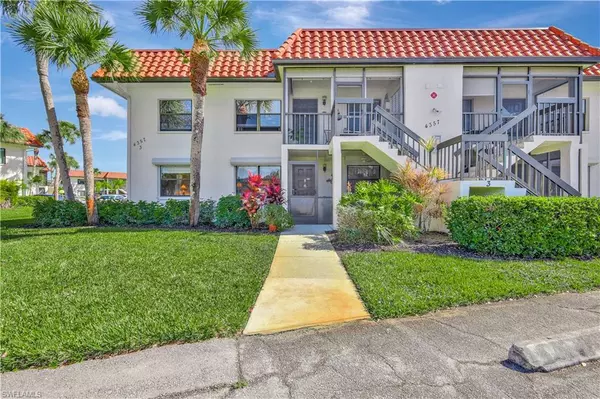$180,000
$182,000
1.1%For more information regarding the value of a property, please contact us for a free consultation.
2 Beds
2 Baths
735 SqFt
SOLD DATE : 05/15/2024
Key Details
Sold Price $180,000
Property Type Condo
Sub Type Low Rise (1-3)
Listing Status Sold
Purchase Type For Sale
Square Footage 735 sqft
Price per Sqft $244
Subdivision Fairways At Par One
MLS Listing ID 224010503
Sold Date 05/15/24
Bedrooms 2
Full Baths 2
Condo Fees $485/mo
HOA Y/N Yes
Originating Board Naples
Year Built 1984
Annual Tax Amount $282
Tax Year 2023
Property Description
Welcome to your dream condo in the heart of Naples, Florida – a two-bedroom, two-bath oasis nestled within a highly sought-after 55+ community. This residence offers not only a comfortable living space but a lifestyle rich in amenities and community engagement. Priced to accommodate your desired renovations or just move in. The community clubhouse with resort style pool is a hub of activity, offering a space to connect with neighbors and friends. Embrace an active lifestyle with social and fitness activities that cater to your preferences, ensuring every day is filled with vibrant experiences. The community's commitment to fostering a sense of belonging is evident in its weekly events designed to keep you busy, active, and socially connected. Whether it's a fitness class, a social gathering, or a themed event, there's always something exciting happening. Seize the opportunity to be part of this thriving 55+ community. Your dream lifestyle awaits in Naples, Florida – make this condo your new home today!
Location
State FL
County Collier
Area Na24 - Golden Gate City
Direction Golden Gate Parkway, Go south on 44 St. SW. Turn Left on 27th Court SW to enter community. At Club house turn right and unit is on the left.
Rooms
Primary Bedroom Level Master BR Ground
Master Bedroom Master BR Ground
Dining Room Dining - Living
Interior
Interior Features Split Bedrooms, Wired for Data
Heating Central Electric
Cooling Central Electric
Flooring Laminate, Tile
Window Features Single Hung,Shutters - Manual
Appliance Dishwasher, Dryer, Microwave, Refrigerator/Freezer, Washer
Exterior
Exterior Feature None
Community Features BBQ - Picnic, Bike Storage, Billiards, Bocce Court, Clubhouse, Pool, Community Room, Internet Access, Pickleball, Shuffleboard, Tennis Court(s), Non-Gated
Utilities Available Cable Available
Waterfront Description None
View Y/N Yes
View Parking Lot
Roof Type Rolled/Hot Mop
Porch Screened Lanai/Porch
Garage No
Private Pool No
Building
Lot Description Regular
Faces Golden Gate Parkway, Go south on 44 St. SW. Turn Left on 27th Court SW to enter community. At Club house turn right and unit is on the left.
Sewer Central
Water Central
Structure Type Concrete Block,Stucco
New Construction No
Schools
Elementary Schools Golden Terrace Elementary
Middle Schools Golden Gate Middle
High Schools Golden Gate High School
Others
HOA Fee Include None
Tax ID 31880040000
Ownership Condo
Security Features Smoke Detector(s),Smoke Detectors
Acceptable Financing Buyer Pays Title
Listing Terms Buyer Pays Title
Read Less Info
Want to know what your home might be worth? Contact us for a FREE valuation!

Our team is ready to help you sell your home for the highest possible price ASAP
Bought with EXP Realty LLC
GET MORE INFORMATION
Group Founder / Realtor® | License ID: 3102687






