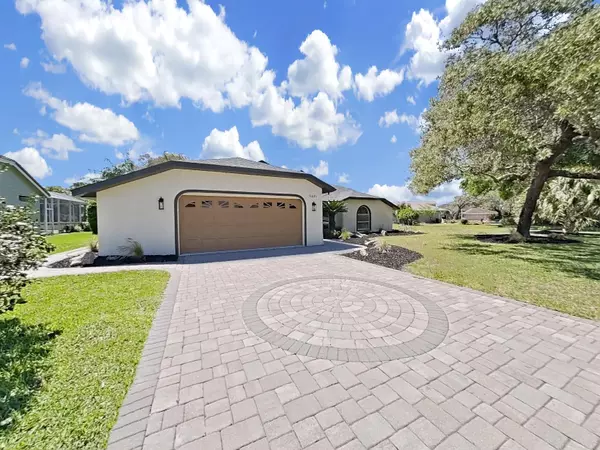$410,000
$425,000
3.5%For more information regarding the value of a property, please contact us for a free consultation.
3 Beds
2 Baths
2,075 SqFt
SOLD DATE : 05/10/2024
Key Details
Sold Price $410,000
Property Type Single Family Home
Sub Type Single Family Residence
Listing Status Sold
Purchase Type For Sale
Square Footage 2,075 sqft
Price per Sqft $197
Subdivision Glen Lakes Ph 1 Un 1
MLS Listing ID T3513640
Sold Date 05/10/24
Bedrooms 3
Full Baths 2
Construction Status Financing
HOA Fees $154/qua
HOA Y/N Yes
Originating Board Stellar MLS
Year Built 1990
Annual Tax Amount $5,537
Lot Size 0.340 Acres
Acres 0.34
Property Description
Check out this charming, freshly remodeled 3/2 home in sought-after Glen Lakes! As you approach the property, you'll see the impressive paver stone driveway and a beautifully landscaped front yard, with lush greenery adding a touch of natural charm. Open the front door and you're greeted by an open and airy floor plan that seamlessly connects the living spaces via tile throughout. The kitchen is a chef's delight, equipped with granite counter tops, high-end stainless appliances, ample storage space, and a breakfast bar for casual dining. The master suite is a private retreat, featuring a walk-in closet, and a luxurious ensuite bathroom with dual vanities, a soaking tub, and a separate shower. The additional bedrooms are generously sized and offer comfort and convenience for family members or guests. Step outside onto the screened lanai into your own backyard oasis featuring a gunite pool and views of the 8th green. This home also boasts an oversized 2-car garage! Located next to a nature preserve, Glen Lakes, a golf and country club community, offers more than just a place to live—it's a lifestyle. Tee off on the meticulously manicured greens, challenge friends to a tennis match, and enjoy the camaraderie of neighbors who share your passion for Florida living. Residents take advantage of amenities such as a 18-hole Championship Golf Course, a 35,000sqft Clubhouse with Restaurant & Bar, Tennis & Pickleball courts, Billiards, State of the Art Fitness Center, junior Olympic Sized Heated Pool, Bocce courts, a Playground & more. The huge Clubhouse serves as a hub for social activities and gatherings. Have peace of mind in a gated community with a 24-hour guard, providing residents with a sense of security and privacy. Yet despite its secluded feel, Glen Lakes is conveniently located near major roadways, shopping centers, dining, medical facilities, and recreational attractions. Glen Lakes was recently listed among the "100 Best Master-Planned Communities" as defined by Where to Retire magazine (although it is not a 55+ community). It was also awarded in the Hernando Sun as the Reader's Choice Best Golf Course Community 2023! HOA includes internet & cable. WELCOME HOME!
Location
State FL
County Hernando
Community Glen Lakes Ph 1 Un 1
Zoning RESI
Interior
Interior Features Ceiling Fans(s), Primary Bedroom Main Floor, Split Bedroom, Vaulted Ceiling(s)
Heating Central
Cooling Central Air
Flooring Tile
Furnishings Negotiable
Fireplace false
Appliance Dishwasher, Disposal, Microwave, Range, Refrigerator
Laundry Electric Dryer Hookup, Laundry Room, Washer Hookup
Exterior
Exterior Feature Rain Gutters, Sliding Doors
Parking Features Oversized
Garage Spaces 2.0
Pool In Ground
Community Features Clubhouse, Deed Restrictions, Dog Park, Fitness Center, Gated Community - Guard, Golf Carts OK, Golf, No Truck/RV/Motorcycle Parking, Park, Playground, Pool, Restaurant, Tennis Courts
Utilities Available Cable Connected, Electricity Connected, Sewer Connected, Water Connected
Amenities Available Cable TV, Gated, Security
View Golf Course
Roof Type Shingle
Porch Screened
Attached Garage true
Garage true
Private Pool Yes
Building
Entry Level One
Foundation Slab
Lot Size Range 1/4 to less than 1/2
Sewer Public Sewer
Water None
Structure Type Block,Stucco
New Construction false
Construction Status Financing
Schools
Elementary Schools Winding Waters K8
Middle Schools Winding Waters K-8
High Schools Weeki Wachee High School
Others
Pets Allowed Dogs OK
HOA Fee Include Guard - 24 Hour,Cable TV,Pool,Internet,Management,Private Road,Recreational Facilities
Senior Community No
Ownership Fee Simple
Monthly Total Fees $154
Acceptable Financing Cash, Conventional, FHA, VA Loan
Membership Fee Required Required
Listing Terms Cash, Conventional, FHA, VA Loan
Num of Pet 2
Special Listing Condition None
Read Less Info
Want to know what your home might be worth? Contact us for a FREE valuation!

Our team is ready to help you sell your home for the highest possible price ASAP

© 2025 My Florida Regional MLS DBA Stellar MLS. All Rights Reserved.
Bought with RE/MAX MARKETING SPECIALISTS
GET MORE INFORMATION
Group Founder / Realtor® | License ID: 3102687






