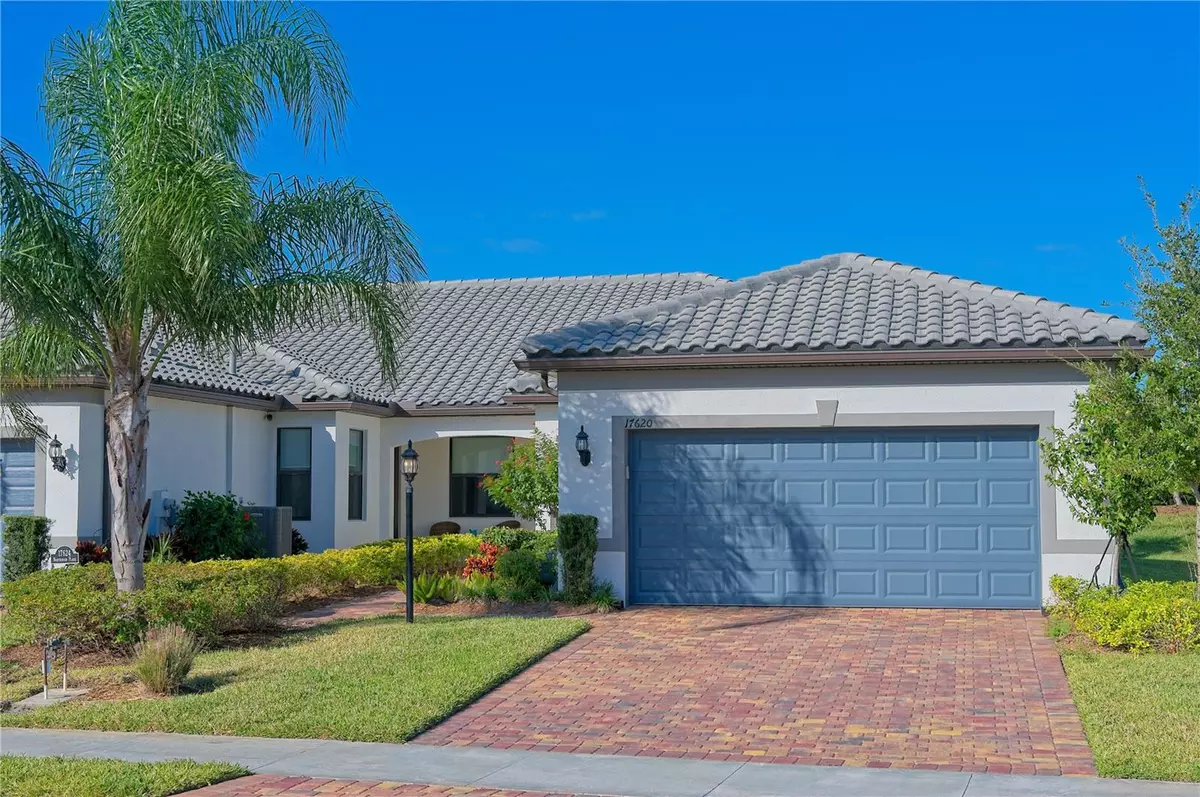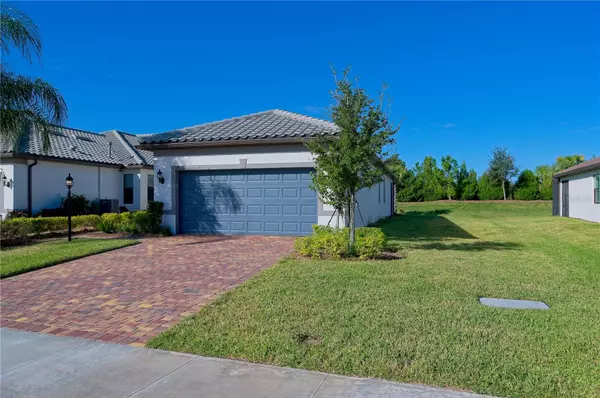$450,000
$475,000
5.3%For more information regarding the value of a property, please contact us for a free consultation.
2 Beds
2 Baths
1,589 SqFt
SOLD DATE : 05/07/2024
Key Details
Sold Price $450,000
Property Type Single Family Home
Sub Type Villa
Listing Status Sold
Purchase Type For Sale
Square Footage 1,589 sqft
Price per Sqft $283
Subdivision Del Webb Ph V Subph 5A, 5B & 5C
MLS Listing ID A4587534
Sold Date 05/07/24
Bedrooms 2
Full Baths 2
Construction Status Inspections
HOA Fees $388/qua
HOA Y/N Yes
Originating Board Stellar MLS
Year Built 2021
Annual Tax Amount $5,899
Lot Size 6,969 Sqft
Acres 0.16
Property Description
BEST VALUE in Del Webb! NEW PRICE for resort style living at its finest- 2 Bedroom plus den end unit- Pristine, and ready for you to call home. Light, bright, extended lanai, and on an easement lot that gives you more space between homes. Tastefully appointed with neutral colors and stainless appliances. Gently lived in and move in ready. Del Webb is known for its Amenities and it won't disappoint. In our "Lakehouse" restaurant you can grab a bite to eat, meet friends, and then go for a swim in the beach entry resort style pool or hot tub. The fitness center is top of the line, and the myriad of activities will keep you busy from morning to night. The residents entrance on Masters allows a quick ride to Publix, UTC Mall, Benderson Park and I 75- with an easy ride to downtown Sarasota, and our beautiful beaches.
Location
State FL
County Manatee
Community Del Webb Ph V Subph 5A, 5B & 5C
Zoning X
Interior
Interior Features Eat-in Kitchen, Open Floorplan, Pest Guard System, Solid Surface Counters
Heating Heat Pump
Cooling Central Air
Flooring Ceramic Tile, Tile
Fireplace false
Appliance Dishwasher, Disposal, Dryer, Gas Water Heater, Microwave, Range, Refrigerator, Washer
Exterior
Exterior Feature Irrigation System, Rain Gutters
Garage Spaces 2.0
Community Features Clubhouse, Deed Restrictions, Dog Park, Gated Community - Guard, Golf Carts OK, Irrigation-Reclaimed Water, Pool, Tennis Courts
Utilities Available Cable Available, Electricity Connected, Natural Gas Connected
Roof Type Tile
Attached Garage true
Garage true
Private Pool No
Building
Story 1
Entry Level One
Foundation Slab
Lot Size Range 0 to less than 1/4
Sewer Public Sewer
Water None
Structure Type Block
New Construction false
Construction Status Inspections
Others
Pets Allowed Number Limit
Senior Community Yes
Ownership Fee Simple
Monthly Total Fees $388
Acceptable Financing Cash, Conventional, Trade, VA Loan
Membership Fee Required Required
Listing Terms Cash, Conventional, Trade, VA Loan
Num of Pet 2
Special Listing Condition None
Read Less Info
Want to know what your home might be worth? Contact us for a FREE valuation!

Our team is ready to help you sell your home for the highest possible price ASAP

© 2025 My Florida Regional MLS DBA Stellar MLS. All Rights Reserved.
Bought with KELLER WILLIAMS ON THE WATER S
GET MORE INFORMATION
Group Founder / Realtor® | License ID: 3102687






