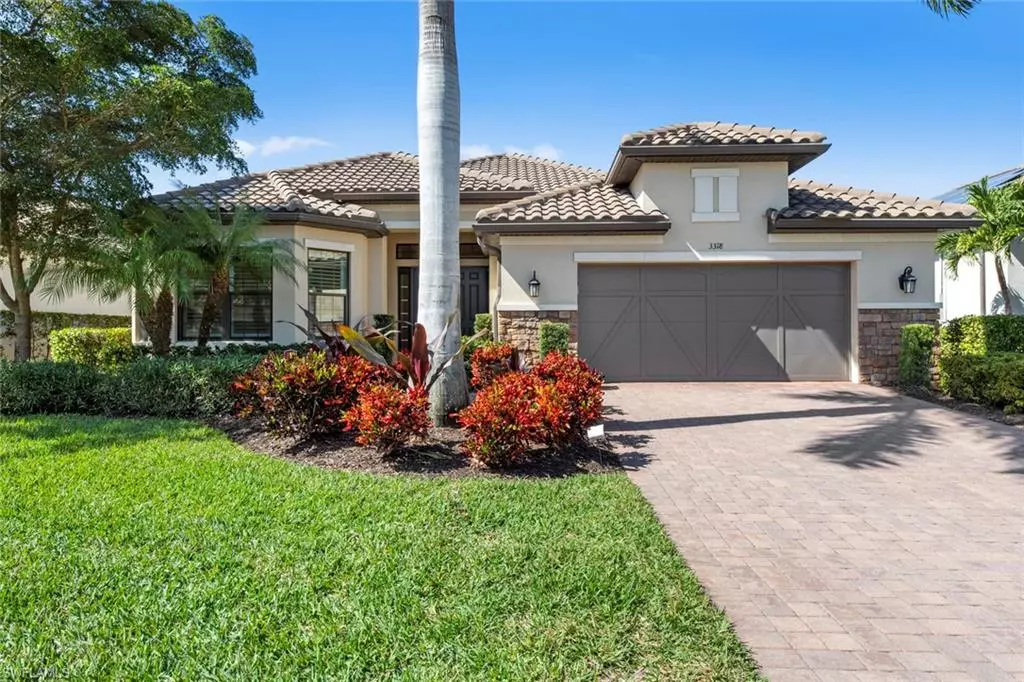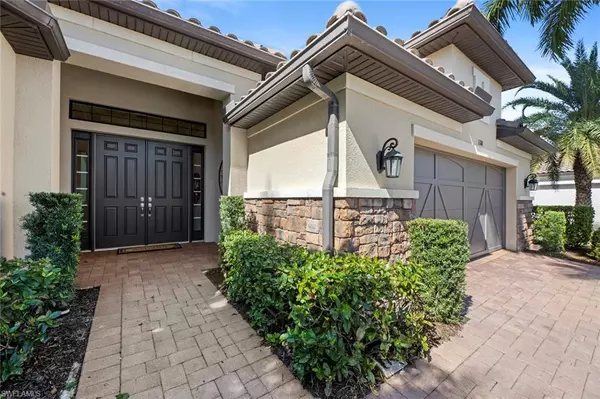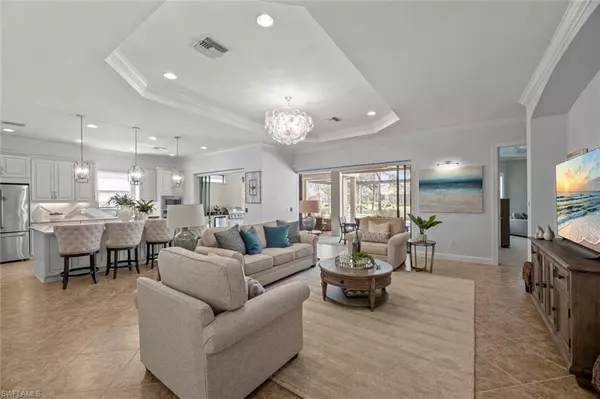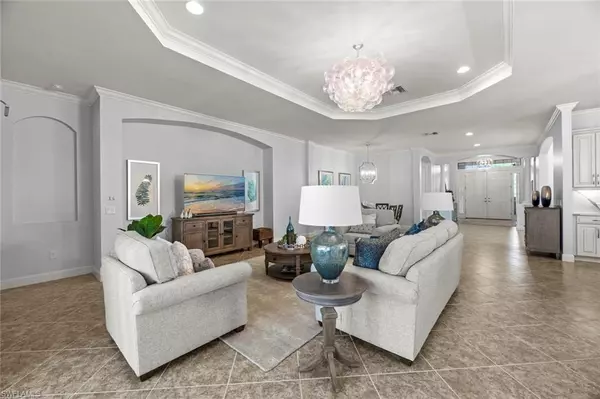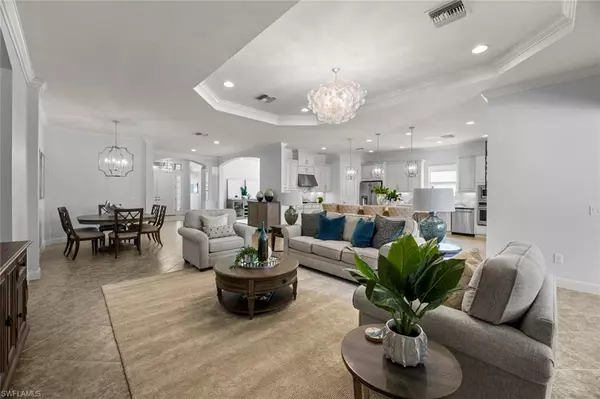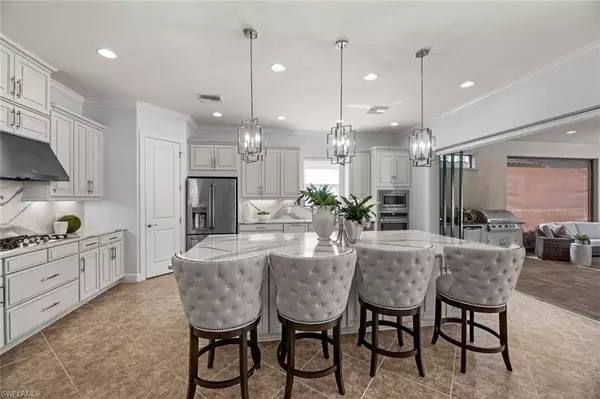$1,775,000
$1,849,000
4.0%For more information regarding the value of a property, please contact us for a free consultation.
3 Beds
3 Baths
2,999 SqFt
SOLD DATE : 05/07/2024
Key Details
Sold Price $1,775,000
Property Type Single Family Home
Sub Type Single Family Residence
Listing Status Sold
Purchase Type For Sale
Square Footage 2,999 sqft
Price per Sqft $591
Subdivision Oyster Harbor
MLS Listing ID 224011921
Sold Date 05/07/24
Style Traditional
Bedrooms 3
Full Baths 3
HOA Fees $237/qua
HOA Y/N Yes
Originating Board Naples
Year Built 2017
Annual Tax Amount $12,606
Tax Year 2023
Lot Size 8,712 Sqft
Acres 0.2
Property Sub-Type Single Family Residence
Property Description
Welcome to this Beautiful Upgraded Palazzio Home In Oyster Harbor. This Stunning home has an Open Great Room and Kitchen with an oversized island. One Guest Bedroom is a Family Suite with a Cal King bed and Twin over Full bunk. Master Bathroom has oversized walk through shower with custom built in/dressing area closet. Upgrades include; New Luxury Quartz backsplash and countertops, new lighting, new HVAC system, new Air conditioned garage, Storm Smart Shutters, tankless water heater, crown molding, Hunter Douglass Silhouette Blinds and Plantation Shutters. The Salt water pool with spa and waterfall has an amazing Western Lake view. The Lanai has a great entertainment area with it' s built in outdoor Kitchen, Living Area with large Fire Pit table, Dining area and Sun loungers. CDD IS PAID!
The Resort Style living at Fiddlers Creek is so highly desirable because it has memberships available for BEACH and BOATING and GOLF!!! The ONLY place left in Naples to IMMEDIATELY PURCHASE A GOLF MEMBERSHIP THAT IS 100% EQUITY AND 100% REFUNDABLE!!!
Location
State FL
County Collier
Area Na38 - South Of Us41 East Of 951
Direction Please us Back gate on 41. Turn left at the first stop sign into Oyster Harbor make first right on Quilcene Lane and follow to the end on the left hand side. 3318 Quilcene Lane.
Rooms
Primary Bedroom Level Master BR Ground
Master Bedroom Master BR Ground
Dining Room Breakfast Bar, Dining - Living
Kitchen Kitchen Island, Walk-In Pantry
Interior
Interior Features Split Bedrooms, Great Room, Den - Study, Family Room, Guest Bath, Guest Room, Bar, Entrance Foyer, Pantry, Tray Ceiling(s), Walk-In Closet(s)
Heating Central Electric
Cooling Ceiling Fan(s), Central Electric, Gas
Flooring Carpet, Tile
Window Features Impact Resistant,Sliding,Impact Resistant Windows,Shutters - Screens/Fabric
Appliance Gas Cooktop, Dishwasher, Disposal, Dryer, Microwave, Refrigerator/Freezer, Wall Oven, Washer, Wine Cooler
Laundry Sink
Exterior
Exterior Feature Outdoor Grill, Sprinkler Auto
Garage Spaces 2.0
Pool In Ground, Gas Heat, Screen Enclosure
Community Features Golf Equity, Beach Club Available, Bike And Jog Path, Boat Storage, Bocce Court, Clubhouse, Fitness Center, Fitness Center Attended, Full Service Spa, Golf, Internet Access, Pickleball, Playground, Private Membership, Restaurant, Sauna, Sidewalks, Street Lights, Tennis Court(s), Boating, Gated, Golf Course, Tennis
Utilities Available Underground Utilities, Natural Gas Connected, Cable Available
Waterfront Description None,Pond
View Y/N No
View Pond
Roof Type Tile
Street Surface Paved
Porch Screened Lanai/Porch, Patio
Garage Yes
Private Pool Yes
Building
Lot Description Regular
Faces Please us Back gate on 41. Turn left at the first stop sign into Oyster Harbor make first right on Quilcene Lane and follow to the end on the left hand side. 3318 Quilcene Lane.
Story 1
Sewer Central
Water Central
Architectural Style Traditional
Level or Stories 1 Story/Ranch
Structure Type Concrete Block,Stone,Stucco
New Construction No
Schools
Elementary Schools Manatee Elementary
Middle Schools Manatee Middle School
High Schools Lely High School
Others
HOA Fee Include Manager,Rec Facilities,Repairs,Reserve,Security,Street Lights,Street Maintenance
Tax ID 64750000985
Ownership Single Family
Security Features Security System,Smoke Detector(s),Smoke Detectors
Acceptable Financing Buyer Finance/Cash
Listing Terms Buyer Finance/Cash
Read Less Info
Want to know what your home might be worth? Contact us for a FREE valuation!

Our team is ready to help you sell your home for the highest possible price ASAP
Bought with Downing Frye Realty Inc.
GET MORE INFORMATION
Group Founder / Realtor® | License ID: 3102687

