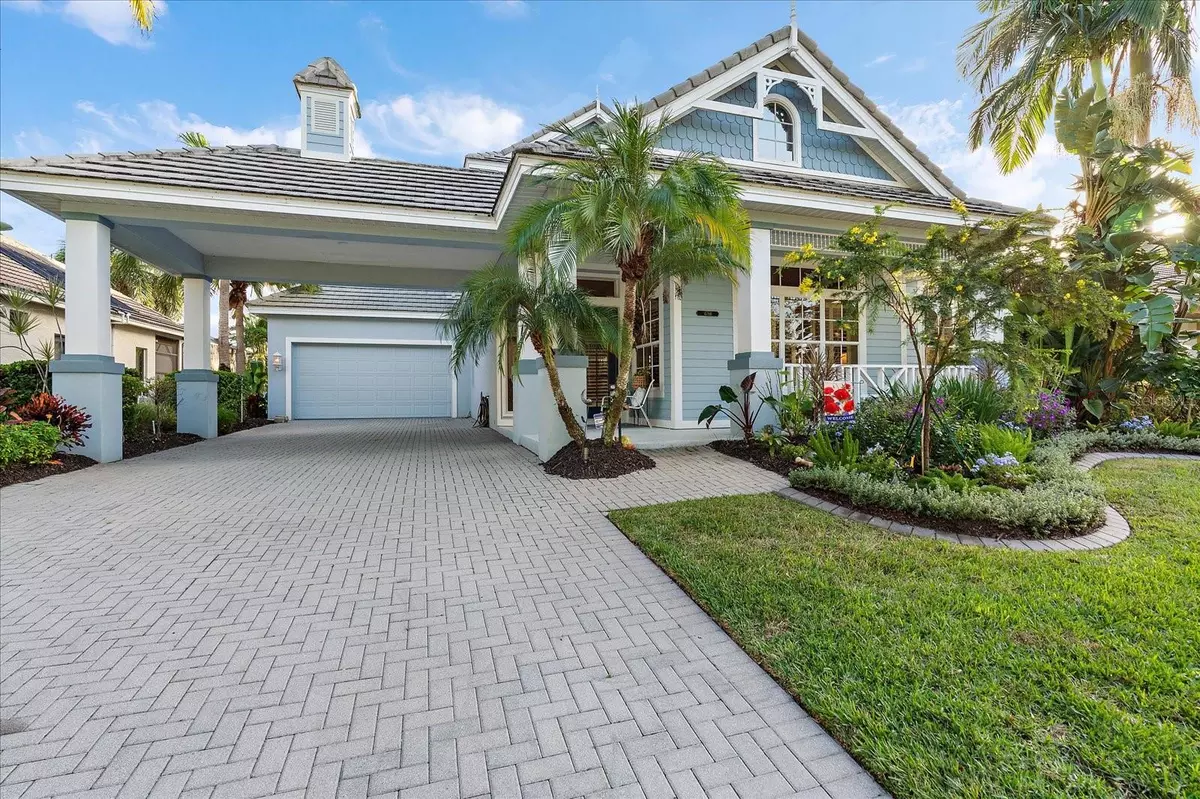$1,350,000
$1,495,000
9.7%For more information regarding the value of a property, please contact us for a free consultation.
4 Beds
4 Baths
3,483 SqFt
SOLD DATE : 05/06/2024
Key Details
Sold Price $1,350,000
Property Type Single Family Home
Sub Type Single Family Residence
Listing Status Sold
Purchase Type For Sale
Square Footage 3,483 sqft
Price per Sqft $387
Subdivision Harbour Walk, Riverdale Rev
MLS Listing ID A4587259
Sold Date 05/06/24
Bedrooms 4
Full Baths 3
Half Baths 1
Construction Status Financing,Inspections
HOA Fees $127
HOA Y/N Yes
Originating Board Stellar MLS
Year Built 2004
Annual Tax Amount $23,107
Lot Size 9,583 Sqft
Acres 0.22
Property Description
HUGE Price Adjustment - Seller is Motivated!!!
Harbour Walk is a Premier gated waterfront community, showcasing stylish, custom built waterfront homes, developed by awarded-winning homebuilders. Meticulously maintained, with 190k of upgrades, this custom-built McNabb-Rutenberg estate boasts architectural archways, dramatic soaring ceilings, transom windows, crown molding, and updates galore.
This Hardi Planked sided home boasts 4 Bedrooms, 3 ½ Baths with a 3-car tandem garage. Your updated (2022) Chef’s kitchen awaits you and was designed for entertaining. State of the art, GE Monogram Stainless steel appliance and beautiful quartz counter tops. It opens to the great room for ease while entertaining and views of the pool
On the lower floor, The Private Owner’s suite has a sitting area, his and her walk-in closets with custom built-ins, spa inspires master bath with jetted tub with new 2022 higher shaker vanities with quartz counter tops and vessel sinks. This suite has its own access to the pool. Also, on the lower floor you will find the laundry room, Office ( that could be used as a 5th bedroom), and powder room.
On the upper level, a extra large Flex space/ Loft/ game room or second Family Room is ready to entertain your friends and family, 3 Guest bedrooms, 1 staged w/ workout equipment and comes with en suite bathroom, 2nd bedroom shares a Jack and Jill bathroom with 3 rd bedroom. Also, a cozy sun porch balcony overlooking the water, for you to relax with a morning cup of Joe, or a glass of wine while enjoying the sunset.
Your outside retreat comes with your own private boat dock, on a fresh water canal (new 7.5 tons boat lift 2022), can accommodate up to a 34-foot boat and is just steps away thru your private backyard. After a fun filled day boating, return and grill your “catch of the day” on your outdoor kitchen. Relax around your sparkling blue pool and spa with covered lanai. (New pool heater and converted to
saltwater in 2021. Have peace of mind knowing both HVAC units and hot water heater (new in 2023) New pool heater installed (2024).
Come live in Harbour Walk, an exclusive gated, Premier Boating community, minutes to the Manatee River and open water to the Gulf. Resident can enjoy a waterfront park, tennis courts, pickleball, playground, canoe, kayaking, and nature trails. Many special events from wine tasting to neighborhood gatherings. Low HOA fees, includes internet, Cable TV & NO CDD fees. Taxes are higher since this home was not homesteaded in 2023. ****LOCATION: Just minutes to Downtown Bradenton Nightlife, and a short drive to Anna Maria Island and Bradenton Beaches. Local Airports within a 20-60 minute drive are: SRQ International, St Pete-Clearwater International, and Tampa International Airports.
Please see attachments of Feature sheets for additional info.
Location
State FL
County Manatee
Community Harbour Walk, Riverdale Rev
Zoning PDP
Rooms
Other Rooms Breakfast Room Separate, Den/Library/Office, Family Room, Formal Dining Room Separate, Inside Utility, Loft
Interior
Interior Features Built-in Features, Ceiling Fans(s), Central Vaccum, Crown Molding, Dry Bar, High Ceilings, Kitchen/Family Room Combo, Living Room/Dining Room Combo, Open Floorplan, Primary Bedroom Main Floor, Solid Surface Counters, Solid Wood Cabinets, Split Bedroom, Thermostat, Tray Ceiling(s), Vaulted Ceiling(s), Walk-In Closet(s), Window Treatments
Heating Central
Cooling Central Air
Flooring Carpet, Laminate, Tile, Wood
Furnishings Unfurnished
Fireplace false
Appliance Built-In Oven, Cooktop, Dishwasher, Disposal, Dryer, Exhaust Fan, Gas Water Heater, Microwave, Refrigerator, Washer
Laundry Inside, Laundry Room
Exterior
Exterior Feature Balcony, Irrigation System, Outdoor Grill, Outdoor Kitchen, Shade Shutter(s), Sidewalk, Sliding Doors
Parking Features Driveway, Garage Door Opener
Garage Spaces 3.0
Pool Gunite, In Ground, Salt Water
Community Features Association Recreation - Owned, Deed Restrictions, Gated Community - Guard, Playground, Pool, Sidewalks, Special Community Restrictions, Tennis Courts
Utilities Available Cable Available, Cable Connected, Electricity Available, Electricity Connected, Natural Gas Available, Natural Gas Connected, Sewer Available, Sewer Connected, Underground Utilities, Water Available, Water Connected
Amenities Available Cable TV, Clubhouse, Gated, Playground, Pool, Tennis Court(s)
Waterfront Description Canal - Freshwater
View Y/N 1
Water Access 1
Water Access Desc Bay/Harbor,Bayou,Brackish Water,Canal - Freshwater,Canal - Saltwater,Freshwater Canal w/Lift to Saltwater Canal,Gulf/Ocean,Gulf/Ocean to Bay,Intracoastal Waterway,River
View Water
Roof Type Tile
Porch Covered, Deck, Front Porch, Screened
Attached Garage true
Garage true
Private Pool Yes
Building
Story 2
Entry Level Two
Foundation Slab
Lot Size Range 0 to less than 1/4
Sewer Public Sewer
Water Public
Architectural Style Key West
Structure Type Block,Stucco
New Construction false
Construction Status Financing,Inspections
Schools
Elementary Schools William H. Bashaw Elementary
Middle Schools Carlos E. Haile Middle
High Schools Braden River High
Others
Pets Allowed Yes
HOA Fee Include Cable TV,Common Area Taxes,Pool,Escrow Reserves Fund,Internet,Maintenance Grounds,Management
Senior Community No
Ownership Fee Simple
Monthly Total Fees $255
Acceptable Financing Cash, Conventional
Membership Fee Required Required
Listing Terms Cash, Conventional
Special Listing Condition None
Read Less Info
Want to know what your home might be worth? Contact us for a FREE valuation!

Our team is ready to help you sell your home for the highest possible price ASAP

© 2024 My Florida Regional MLS DBA Stellar MLS. All Rights Reserved.
Bought with WILLIAM RAVEIS REAL ESTATE
GET MORE INFORMATION

Group Founder / Realtor® | License ID: 3102687






