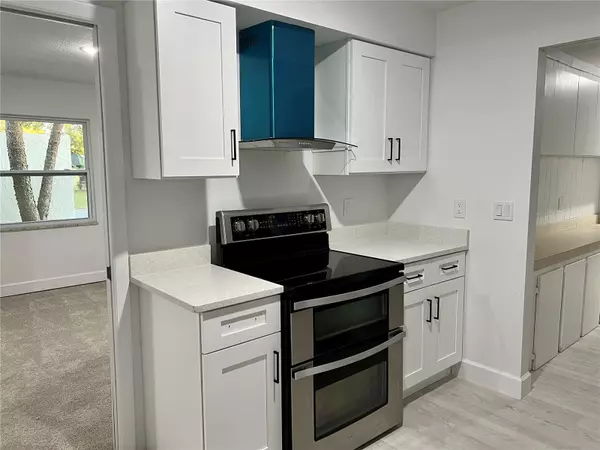$394,500
$394,500
For more information regarding the value of a property, please contact us for a free consultation.
4 Beds
2 Baths
1,396 SqFt
SOLD DATE : 04/30/2024
Key Details
Sold Price $394,500
Property Type Single Family Home
Sub Type Single Family Residence
Listing Status Sold
Purchase Type For Sale
Square Footage 1,396 sqft
Price per Sqft $282
Subdivision Sterling Park Unit 01
MLS Listing ID O6185781
Sold Date 04/30/24
Bedrooms 4
Full Baths 2
Construction Status Appraisal
HOA Fees $28/mo
HOA Y/N Yes
Originating Board Stellar MLS
Year Built 1973
Annual Tax Amount $1,163
Lot Size 9,147 Sqft
Acres 0.21
Property Description
Find your dream home in the sought-after Sterling Park neighborhood of Casselberry, Florida. This beautiful 4 bedroom 2 bathroom, single-story residence has been FULLY RENOVATED, including a brand NEW ROOF just installed 2024 and modern upgrades throughout. Inside, you'll discover freshly painted interiors, stylish NEW porcelain tile floors, cozy carpets, and attractive 6" solid wood baseboards. The bathrooms boast spa-like showers with porcelain tile and updated plumbing. The kitchen is a highlight with its soft-closed solid wood cabinets, SPARKLING WHITE quartz countertops, and upgraded stailess steel appliances. Outside, enjoy the landscaped quarter-acre lot. With great schools, a safe and welcoming environment, and an array of nearby amenities, this residence offers the perfect blend of luxury and practicality and convenience. Explore the vibrant dining scene, lush parks, and exciting entertainment options just moments away. Schedule your showing today and discover the unmatched lifestyle this home has to offer!
Location
State FL
County Seminole
Community Sterling Park Unit 01
Zoning PUD
Interior
Interior Features Primary Bedroom Main Floor
Heating Central
Cooling Central Air
Flooring Carpet, Tile
Fireplace false
Appliance Cooktop, Dishwasher, Electric Water Heater, Freezer, Range Hood, Refrigerator
Laundry Inside
Exterior
Exterior Feature Lighting, Other, Private Mailbox, Rain Gutters, Sidewalk, Sliding Doors, Storage
Garage Spaces 2.0
Fence Fenced
Utilities Available BB/HS Internet Available, Cable Available, Electricity Connected, Water Available, Water Connected
Waterfront false
Roof Type Shingle
Porch Enclosed, Screened
Attached Garage true
Garage true
Private Pool No
Building
Story 1
Entry Level One
Foundation Slab
Lot Size Range 0 to less than 1/4
Sewer Public Sewer
Water Public
Structure Type Block,Wood Siding
New Construction false
Construction Status Appraisal
Schools
Elementary Schools Red Bug Elementary
Middle Schools Chiles Middle
High Schools Lake Howell High
Others
Pets Allowed Yes
Senior Community No
Ownership Fee Simple
Monthly Total Fees $28
Acceptable Financing Cash, Conventional, FHA, VA Loan
Membership Fee Required Required
Listing Terms Cash, Conventional, FHA, VA Loan
Special Listing Condition None
Read Less Info
Want to know what your home might be worth? Contact us for a FREE valuation!

Our team is ready to help you sell your home for the highest possible price ASAP

© 2024 My Florida Regional MLS DBA Stellar MLS. All Rights Reserved.
Bought with KELLER WILLIAMS ADVANTAGE REALTY
GET MORE INFORMATION

Group Founder / Realtor® | License ID: 3102687






