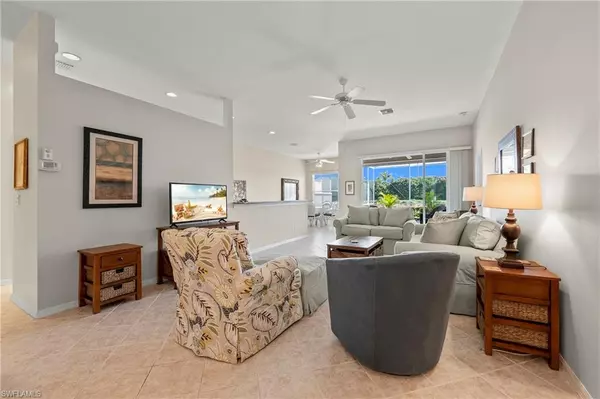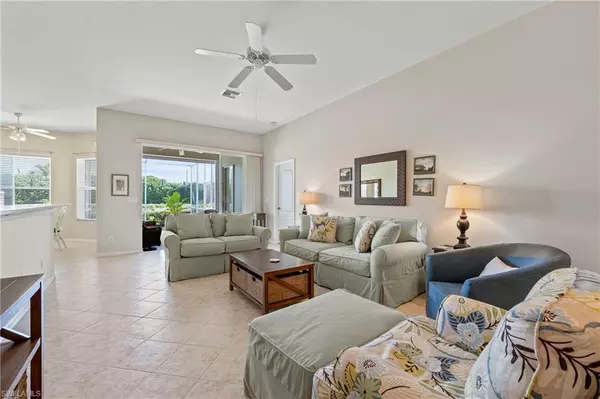$510,000
$539,000
5.4%For more information regarding the value of a property, please contact us for a free consultation.
2 Beds
2 Baths
1,529 SqFt
SOLD DATE : 04/24/2024
Key Details
Sold Price $510,000
Property Type Single Family Home
Sub Type Villa Attached
Listing Status Sold
Purchase Type For Sale
Square Footage 1,529 sqft
Price per Sqft $333
Subdivision Highland Woods Villas
MLS Listing ID 224002815
Sold Date 04/24/24
Bedrooms 2
Full Baths 2
HOA Fees $279/qua
HOA Y/N Yes
Originating Board Naples
Year Built 1999
Annual Tax Amount $3,119
Tax Year 2022
Lot Size 4,835 Sqft
Acres 0.111
Property Description
Discover your dream home at the stunning Ashmoor Villa in the gated bundled golf community of Highland Woods. This inviting property boasts an open floor plan, two bedrooms, two bathrooms, a charming den, and a galley-style kitchen with ample storage. Enjoy the convenience of a two-car garage and breathtaking waterfront views with eastern exposure. Upgrades such as granite countertops and a recently replaced roof add to the appeal of this lovely home. Highland Woods offers an exceptional bundled golf experience and a vibrant community atmosphere. From championship golf to weekly club events, tennis leagues, and social activities, there's always something exciting to do. The community's prime location places it just 4 miles from Bonita Beach and within easy reach of the Promenade for shopping, dining, and entertainment. With a grocery store within walking distance and the Coconut Point Mall and Mercato shops nearby, convenience and leisure are at your fingertips. This is the perfect blend of luxury, lifestyle, and location.
Location
State FL
County Lee
Area Bn07 - East Of Us41 North Of Ter
Zoning RPD
Rooms
Dining Room Dining - Living
Interior
Interior Features Split Bedrooms, Den - Study, Pantry
Heating Central Electric
Cooling Ceiling Fan(s)
Flooring Carpet, Tile
Window Features Single Hung,Shutters Electric
Appliance Dishwasher, Disposal, Dryer, Microwave, Range
Laundry Inside, Sink
Exterior
Exterior Feature Sprinkler Auto
Garage Spaces 2.0
Community Features Golf Bundled, Bocce Court, Cabana, Clubhouse, Pool, Community Room, Community Spa/Hot tub, Fitness Center Attended, Golf, Internet Access, Library, Pickleball, Putting Green, Restaurant, Sidewalks, Street Lights, Tennis Court(s), Gated, Golf Course
Utilities Available Underground Utilities, Cable Available
Waterfront Description Lake Front
View Y/N Yes
View Golf Course, Lake
Roof Type Tile
Porch Screened Lanai/Porch
Garage Yes
Private Pool No
Building
Lot Description On Golf Course
Sewer Central
Water Central
Structure Type Concrete Block,Stucco
New Construction No
Others
HOA Fee Include Cable TV,Golf Course,Insurance,Irrigation Water,Maintenance Grounds,Legal/Accounting,Manager,Pest Control Exterior,Pest Control Interior
Tax ID 27-47-25-B1-0170I.0110
Ownership Single Family
Security Features Smoke Detectors
Acceptable Financing Buyer Finance/Cash
Listing Terms Buyer Finance/Cash
Read Less Info
Want to know what your home might be worth? Contact us for a FREE valuation!

Our team is ready to help you sell your home for the highest possible price ASAP
Bought with Compass Florida LLC
GET MORE INFORMATION
Group Founder / Realtor® | License ID: 3102687






