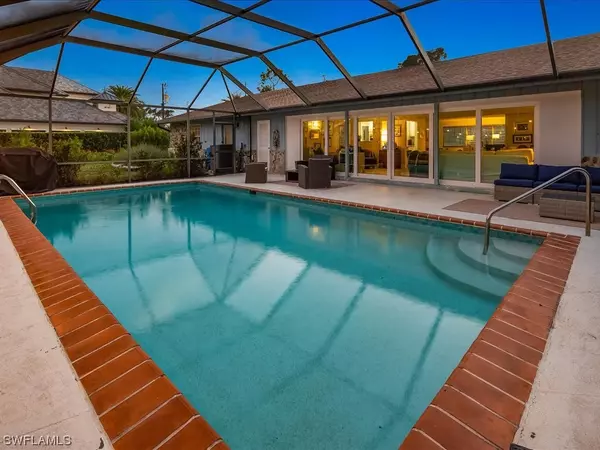$3,100,000
$3,495,000
11.3%For more information regarding the value of a property, please contact us for a free consultation.
6 Beds
5 Baths
3,534 SqFt
SOLD DATE : 05/01/2024
Key Details
Sold Price $3,100,000
Property Type Single Family Home
Sub Type Single Family Residence
Listing Status Sold
Purchase Type For Sale
Square Footage 3,534 sqft
Price per Sqft $877
Subdivision Pine Ridge
MLS Listing ID 223079978
Sold Date 05/01/24
Style Ranch,One Story
Bedrooms 6
Full Baths 5
Construction Status Resale
HOA Y/N No
Year Built 1972
Annual Tax Amount $10,613
Tax Year 2022
Lot Size 1.080 Acres
Acres 1.08
Lot Dimensions Appraiser
Property Description
Now offering a tremendous opportunity in Pine Ridge to enjoy a charming Old Florida-style home with matching guest house. This coastal home offers a bright and open floor plan giving ample natural light and features four bedrooms and three baths in the main house, with an additional two bedrooms and two baths in the guesthouse, situated on a generous 1.08 acres of prime real estate in Pine Ridge. The approximate living area of the main house (2512 sqft) and approximate living area of the guest house (1022 sqft) are included within the approximate living area (3534 sqft) and approximate total area (4952 sqft) stated above. Enjoy the privacy of a fantastic estate lot while enjoying quick access to the amenities of central Naples. Pine Ridge is ideally located just minutes from the Waterside and the Mercato Shops and just a short drive to 5th Ave. South's and 3rd St. South's fine dining, world-class shopping, entertainment and white sand beaches.
Location
State FL
County Collier
Community Pine Ridge
Area Na13 - Pine Ridge Area
Rooms
Bedroom Description 6.0
Interior
Interior Features Built-in Features, Eat-in Kitchen, Family/ Dining Room, Living/ Dining Room, Sitting Area in Primary, Shower Only, Separate Shower, Cable T V, Split Bedrooms
Heating Central, Electric
Cooling Central Air, Ceiling Fan(s), Electric
Flooring Tile, Vinyl, Wood
Equipment Reverse Osmosis System
Furnishings Unfurnished
Fireplace No
Window Features Single Hung,Sliding,Impact Glass,Window Coverings
Appliance Double Oven, Dryer, Dishwasher, Freezer, Ice Maker, Microwave, Range, Refrigerator, Self Cleaning Oven, Water Purifier, Washer, Water Softener
Laundry Inside, Laundry Tub
Exterior
Exterior Feature Fruit Trees, Security/ High Impact Doors, Sprinkler/ Irrigation, Patio, Shutters Manual
Parking Features Attached, Circular Driveway, Covered, Driveway, Garage, Guest, Paved, Two Spaces, Garage Door Opener
Garage Spaces 3.0
Garage Description 3.0
Pool Concrete, Electric Heat, Heated, In Ground, Pool Equipment, Screen Enclosure
Community Features Non- Gated
Utilities Available Cable Available, High Speed Internet Available
Amenities Available None
Waterfront Description None
Water Access Desc Well
View Landscaped
Roof Type Shingle
Porch Lanai, Patio, Porch, Screened
Garage Yes
Private Pool Yes
Building
Lot Description Oversized Lot, Sprinklers Automatic
Faces West
Story 1
Sewer Septic Tank
Water Well
Architectural Style Ranch, One Story
Additional Building Outbuilding
Unit Floor 1
Structure Type Stucco,Wood Siding,Wood Frame
Construction Status Resale
Schools
Elementary Schools Seagate Elementary School
Middle Schools Pine Ridge Middle School
High Schools Barron Collier High School
Others
Pets Allowed Yes
HOA Fee Include None
Senior Community No
Tax ID 67286520004
Ownership Single Family
Security Features Security System Owned,Burglar Alarm (Monitored),Security System,Smoke Detector(s)
Acceptable Financing All Financing Considered, Cash
Listing Terms All Financing Considered, Cash
Financing Conventional
Pets Allowed Yes
Read Less Info
Want to know what your home might be worth? Contact us for a FREE valuation!

Our team is ready to help you sell your home for the highest possible price ASAP
Bought with The Agency Naples
GET MORE INFORMATION
Group Founder / Realtor® | License ID: 3102687






