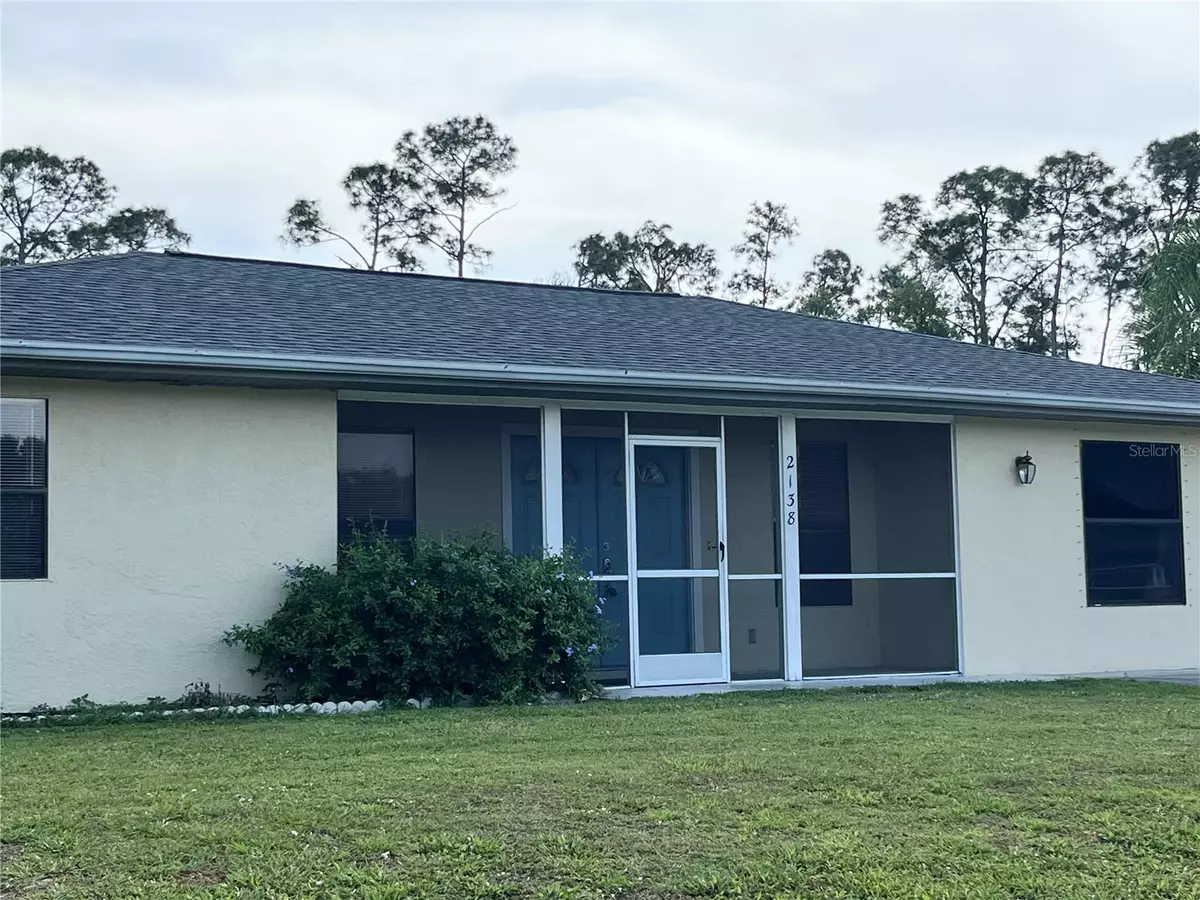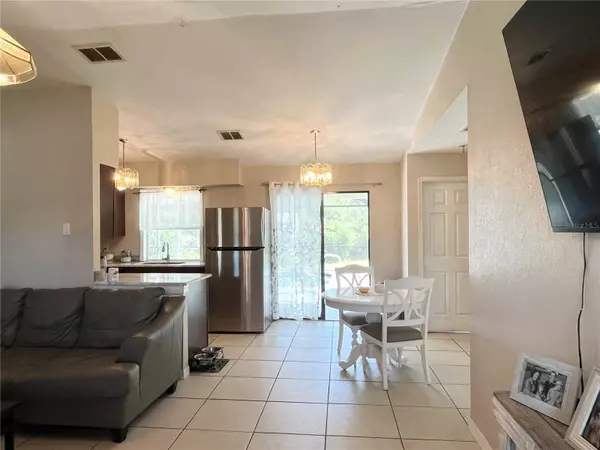$270,000
$259,900
3.9%For more information regarding the value of a property, please contact us for a free consultation.
3 Beds
2 Baths
1,356 SqFt
SOLD DATE : 04/30/2024
Key Details
Sold Price $270,000
Property Type Single Family Home
Sub Type Single Family Residence
Listing Status Sold
Purchase Type For Sale
Square Footage 1,356 sqft
Price per Sqft $199
Subdivision Port Charlotte Sec 020
MLS Listing ID C7489378
Sold Date 04/30/24
Bedrooms 3
Full Baths 2
Construction Status Financing
HOA Y/N No
Originating Board Stellar MLS
Year Built 1989
Annual Tax Amount $3,530
Lot Size 10,890 Sqft
Acres 0.25
Lot Dimensions 80x134
Property Description
Located in the heart of Port Charlotte, this 3 bedroom, 2 bath pool home is close to everything! Walk into an open floor plan of living with views of the living room, dining room, and kitchen. The high cathedral ceilings and sliding glass doors to the lanai and pool area make this home light and bright. The kitchen has stainless steel appliances, granite counters and a passthrough window with a view of the sparkling pool. The primary bedroom has a walk in closet and an ensuite bath with a walk in shower and a slider to the lanai. The two spacious guest rooms are located on the other side of the house for privacy. The second bath has a jetted soaking tub/shower combo. There is a bonus room that used to be a one car garage but is currently being used as a workshop. The screened in caged pool has a massive lanai, (10x34), for entertaining or to just grill and chill. The spacious fenced in back yard includes a large 10x16 shed with shelving for additional storage of your lawn and garden tools. A new roof was installed in January 2024 and is located in a NO flood zone. A ONE YEAR AHS HOME WARRANTY PROVIDED, Located close to shopping, restaurants, schools, and beautiful gulf coast beaches.
Location
State FL
County Charlotte
Community Port Charlotte Sec 020
Zoning RSF3.5
Rooms
Other Rooms Bonus Room, Inside Utility
Interior
Interior Features Cathedral Ceiling(s), Ceiling Fans(s), Living Room/Dining Room Combo, Open Floorplan, Split Bedroom, Walk-In Closet(s), Window Treatments
Heating Central
Cooling Central Air
Flooring Ceramic Tile
Fireplace false
Appliance Dishwasher, Dryer, Electric Water Heater, Microwave, Range, Refrigerator, Washer
Laundry Inside
Exterior
Exterior Feature Lighting, Private Mailbox, Sliding Doors, Storage
Parking Features Driveway
Fence Chain Link
Pool Gunite, In Ground, Screen Enclosure
Utilities Available Cable Available, Electricity Connected, Street Lights, Water Connected
View Pool
Roof Type Shingle
Porch Front Porch, Screened
Garage false
Private Pool Yes
Building
Lot Description Paved
Story 1
Entry Level One
Foundation Slab
Lot Size Range 1/4 to less than 1/2
Sewer Septic Tank
Water Public
Architectural Style Florida
Structure Type Wood Frame,Wood Siding
New Construction false
Construction Status Financing
Schools
Elementary Schools Kingsway
Middle Schools Punta Gorda Middle
High Schools Charlotte High
Others
Senior Community No
Ownership Fee Simple
Acceptable Financing Cash, FHA, VA Loan
Listing Terms Cash, FHA, VA Loan
Special Listing Condition None
Read Less Info
Want to know what your home might be worth? Contact us for a FREE valuation!

Our team is ready to help you sell your home for the highest possible price ASAP

© 2024 My Florida Regional MLS DBA Stellar MLS. All Rights Reserved.
Bought with XCELLENCE REALTY
GET MORE INFORMATION

Group Founder / Realtor® | License ID: 3102687






