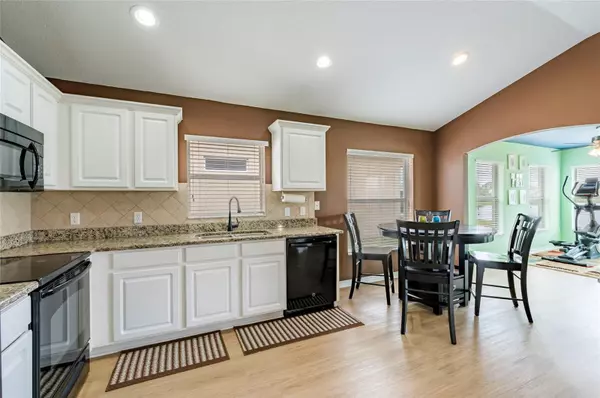$355,000
$355,000
For more information regarding the value of a property, please contact us for a free consultation.
3 Beds
2 Baths
1,860 SqFt
SOLD DATE : 04/26/2024
Key Details
Sold Price $355,000
Property Type Single Family Home
Sub Type Single Family Residence
Listing Status Sold
Purchase Type For Sale
Square Footage 1,860 sqft
Price per Sqft $190
Subdivision Panther Trace Ph 2A-2 Unit
MLS Listing ID T3509934
Sold Date 04/26/24
Bedrooms 3
Full Baths 2
HOA Fees $5/ann
HOA Y/N Yes
Originating Board Stellar MLS
Year Built 2008
Annual Tax Amount $4,002
Lot Size 5,662 Sqft
Acres 0.13
Lot Dimensions 53.27x110
Property Description
Well maintained and updated 3 Bedroom 2 Bathroom 1860 sqft home with fantastic water views. This home boasts a modern layout with a split and open floorplan, vaulted ceilings, and water views from all over the house. The kitchen has gorgeous countertops, a new refrigerator, and a beautiful backsplash. You can enjoy your morning coffee watching the wildlife around the pond from the kitchen, living room, bedroom or bonus room. The primary bedroom is oversized and has a wonderful sitting area next to the bay windows. There is also a soaker tub and a separate stand up shower in the primary bathroom. New flooring is in all common areas and new carpet has been installed in all bedrooms. There are natural gas lines for the range, dryer, and hot water heater. Panther Trace, as a community, has all the amenities you could want; basketball, volleyball, and tennis courts, a huge lagoon style pool and 3000 sqft clubhouse, scenic wetlands, nature areas, and a multipurpose field that hosts community events and activities.
Location
State FL
County Hillsborough
Community Panther Trace Ph 2A-2 Unit
Zoning PD
Rooms
Other Rooms Bonus Room, Inside Utility
Interior
Interior Features Ceiling Fans(s), Eat-in Kitchen, High Ceilings, Kitchen/Family Room Combo, Open Floorplan, Solid Surface Counters, Split Bedroom, Vaulted Ceiling(s), Walk-In Closet(s)
Heating Electric
Cooling Central Air
Flooring Carpet, Luxury Vinyl, Tile
Fireplace false
Appliance Dishwasher, Disposal, Dryer, Gas Water Heater, Microwave, Range, Refrigerator, Washer
Laundry Gas Dryer Hookup, Inside, Laundry Room
Exterior
Exterior Feature Irrigation System, Sidewalk
Garage Spaces 2.0
Community Features Clubhouse, Park, Pool, Tennis Courts
Utilities Available Cable Connected, Electricity Connected
Amenities Available Basketball Court, Pool, Tennis Court(s)
Waterfront Description Pond
View Y/N 1
View Water
Roof Type Shingle
Attached Garage true
Garage true
Private Pool No
Building
Story 1
Entry Level One
Foundation Slab
Lot Size Range 0 to less than 1/4
Sewer Public Sewer
Water Public
Structure Type Block
New Construction false
Others
Pets Allowed Yes
Senior Community No
Ownership Fee Simple
Monthly Total Fees $5
Acceptable Financing Cash, Conventional, FHA, VA Loan
Membership Fee Required Required
Listing Terms Cash, Conventional, FHA, VA Loan
Special Listing Condition None
Read Less Info
Want to know what your home might be worth? Contact us for a FREE valuation!

Our team is ready to help you sell your home for the highest possible price ASAP

© 2025 My Florida Regional MLS DBA Stellar MLS. All Rights Reserved.
Bought with MARCUS & COMPANY REALTY
GET MORE INFORMATION
Group Founder / Realtor® | License ID: 3102687






