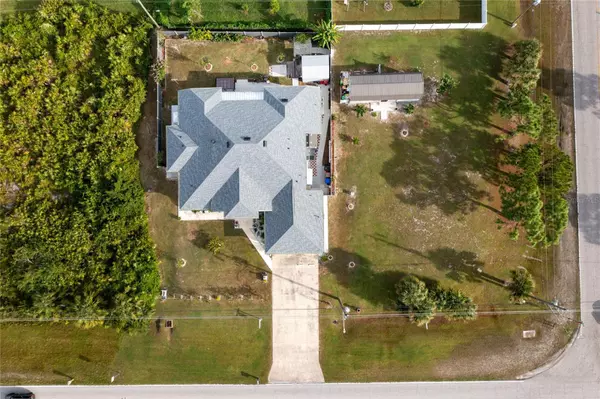$495,000
$525,000
5.7%For more information regarding the value of a property, please contact us for a free consultation.
3 Beds
3 Baths
2,327 SqFt
SOLD DATE : 04/29/2024
Key Details
Sold Price $495,000
Property Type Single Family Home
Sub Type Single Family Residence
Listing Status Sold
Purchase Type For Sale
Square Footage 2,327 sqft
Price per Sqft $212
Subdivision Port Charlotte Sub 27
MLS Listing ID C7482526
Sold Date 04/29/24
Bedrooms 3
Full Baths 3
Construction Status Inspections
HOA Y/N No
Originating Board Stellar MLS
Year Built 2005
Annual Tax Amount $4,516
Lot Size 0.470 Acres
Acres 0.47
Property Description
SELLER SAYS SELL!! LARGE CUSTOM BUILT HOME ON 1/2 ACRE!! Discover your dream in Southwest Florida with this meticulously designed 2300+ square foot custom home nestled on a generous half-acre lot. This property not only offers the ideal canvas for your personal touches but also provides ample space for creating your own haven. There is plenty of room to add a spacious shop and/or a refreshing pool on the included side lot. As you approach the property, you'll be greeted by a lush landscape featuring exotic flora like banana, plumeria, wisteria, and jacaranda trees, setting the stage for a tropical paradise. The house boasts numerous upgrades, with a new HVAC system in 2020, a fresh roof in 2022, and new gutters. In 2023, a delightful sunroom was added, providing the perfect place to bask in the Florida sunshine while enjoying the comforts of your own oasis. Storage enthusiasts will be thrilled with this property, which features multiple storage sheds, including a 12x32 lofted shed, as well as 7x7 and 8x10 sheds. Additionally, a cleverly concealed storage room with extensive shelving has been incorporated into the side of the home, offering you all the space you need for your belongings. Step inside the custom-built residence, where you'll be greeted by an elegant living room with gas fireplace, three bedrooms, and three bathrooms. With 12-foot ceilings and 8-foot doors, the home exudes spaciousness and elegance. The kitchen is a culinary enthusiast's dream, featuring a central island, brand-new refrigerator, and microwave. A separate kitchen pantry room, large enough to store everything you can imagine, even boasts a second refrigerator. Leaded glass front doors with large transom windows flood the interior with natural light, enhancing the home's welcoming atmosphere. French doors with large transom windows lead to the recently added sunroom with tile flooring and electric service for a hot tub for adding a touch of sophistication. Throughout the home, doorways are adorned with extensive molding, and every room is graced with crown molding and 5" baseboards. You'll appreciate the absence of carpet, making maintenance a breeze. The master bedroom is a retreat in itself, with tray ceilings accented by rope lighting and a generously sized walk-in closet. The master bathroom boasts a jacuzzi tub and a spacious walk-in shower. The front bedroom is an en-suite with a private entrance, offering convenience and privacy, along with its own bathroom featuring a jacuzzi tub and walk-in shower. The garage comes equipped with metal shelving and built in cabinets, perfect for hobbyists and those in need of ample storage space. The original blueprints for this unique floor plan are readily available, reflecting the attention to detail and thoughtful design that went into creating this residence. Nestled in North Port, Florida, this property offers easy access to top-rated schools, as well as miles of hiking and biking trails. North Port is home to the aquatic park and the Atlanta Braves Spring Training Center, making it a vibrant and exciting community to be a part of. Best of all, there are no HOA fees, CDD, or flood insurance required for this property, giving you the freedom to enjoy your slice of paradise without any additional expenses. Don't miss this opportunity to make this one-of-a-kind custom home in Southwest Florida your own!
Location
State FL
County Sarasota
Community Port Charlotte Sub 27
Zoning RSF2
Rooms
Other Rooms Florida Room, Inside Utility, Storage Rooms
Interior
Interior Features Built-in Features, Ceiling Fans(s), Crown Molding, Eat-in Kitchen, High Ceilings, Living Room/Dining Room Combo, Solid Surface Counters, Solid Wood Cabinets, Tray Ceiling(s), Walk-In Closet(s), Window Treatments
Heating Central
Cooling Central Air
Flooring Ceramic Tile, Parquet
Fireplaces Type Gas
Furnishings Unfurnished
Fireplace true
Appliance Dishwasher, Dryer, Electric Water Heater, Microwave, Range, Refrigerator, Washer
Laundry Inside
Exterior
Exterior Feature Rain Gutters, Sidewalk
Garage Spaces 2.0
Utilities Available Cable Connected, Electricity Connected
Roof Type Shingle
Attached Garage true
Garage true
Private Pool No
Building
Lot Description Corner Lot
Story 1
Entry Level One
Foundation Slab
Lot Size Range 1/4 to less than 1/2
Sewer Septic Tank
Water Public
Structure Type Block
New Construction false
Construction Status Inspections
Schools
Elementary Schools Glenallen Elementary
Middle Schools Heron Creek Middle
High Schools North Port High
Others
Pets Allowed Yes
Senior Community No
Pet Size Extra Large (101+ Lbs.)
Ownership Fee Simple
Acceptable Financing Cash, Conventional, FHA, VA Loan
Membership Fee Required None
Listing Terms Cash, Conventional, FHA, VA Loan
Num of Pet 10+
Special Listing Condition None
Read Less Info
Want to know what your home might be worth? Contact us for a FREE valuation!

Our team is ready to help you sell your home for the highest possible price ASAP

© 2024 My Florida Regional MLS DBA Stellar MLS. All Rights Reserved.
Bought with WAGNER REALTY
GET MORE INFORMATION

Group Founder / Realtor® | License ID: 3102687






