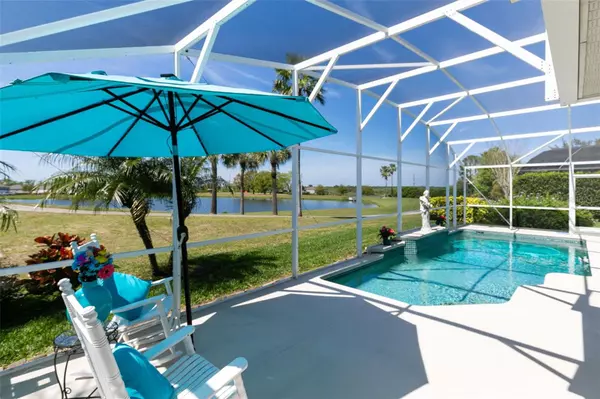$525,000
$507,000
3.6%For more information regarding the value of a property, please contact us for a free consultation.
3 Beds
2 Baths
1,609 SqFt
SOLD DATE : 04/29/2024
Key Details
Sold Price $525,000
Property Type Single Family Home
Sub Type Single Family Residence
Listing Status Sold
Purchase Type For Sale
Square Footage 1,609 sqft
Price per Sqft $326
Subdivision Stoneybrook West
MLS Listing ID O6187712
Sold Date 04/29/24
Bedrooms 3
Full Baths 2
HOA Fees $222/qua
HOA Y/N Yes
Originating Board Stellar MLS
Year Built 2003
Annual Tax Amount $3,803
Lot Size 6,098 Sqft
Acres 0.14
Property Description
Immaculate Golf-Front Oasis in Gated Stoneybrook West, Winter Garden! This Augusta model home offers stunning golf frontage and tranquil pond views, making it a true gem in the highly sought-after Stoneybrook West community. The interior and exterior have been freshly painted, and a new roof was installed just 3 years ago. The kitchen features updated stainless steel appliances and a new washer and dryer.
Step inside to find a beautifully maintained living space overlooking the lush golf course. The property boasts a private pool, perfect for entertaining or enjoying the Florida sunshine in peace. The spacious layout offers plenty of room between homes, providing a sense of privacy.
Stoneybrook West residents enjoy a variety of amenities, including high-speed internet, Spectrum basic TV with one upgrade TV package, a fitness center, cable, a Jr. Olympic swimming pool, playground, multipurpose fields, lighted basketball and tennis courts, an inline skating rink, pickleball courts, sand volleyball, a private community boat ramp, and discounted golf on an 18-hole championship course.
Conveniently located near major highways, the New Florida Hospital, Winter Garden Village Mall, theme parks, and the Orlando International Airport, this home offers both luxury and convenience. Don't miss out on the opportunity to make this stunning golf-front home yours. Schedule a viewing today!"
Location
State FL
County Orange
Community Stoneybrook West
Zoning PUD
Interior
Interior Features Cathedral Ceiling(s), Ceiling Fans(s), Eat-in Kitchen, High Ceilings, Kitchen/Family Room Combo, Open Floorplan, Primary Bedroom Main Floor, Split Bedroom, Vaulted Ceiling(s), Walk-In Closet(s), Window Treatments
Heating Central
Cooling Central Air
Flooring Carpet, Ceramic Tile
Fireplace false
Appliance Cooktop, Dishwasher, Disposal, Dryer, Electric Water Heater, Microwave, Range, Refrigerator, Washer
Laundry Laundry Closet
Exterior
Exterior Feature Irrigation System
Garage Spaces 2.0
Pool Auto Cleaner, Child Safety Fence, Gunite, In Ground
Community Features Clubhouse, Deed Restrictions, Fitness Center, Gated Community - Guard, Golf Carts OK, Golf, Irrigation-Reclaimed Water, Park, Playground, Pool, Restaurant, Sidewalks, Tennis Courts
Utilities Available BB/HS Internet Available, Cable Available, Cable Connected, Electricity Connected, Sewer Connected, Water Connected
Amenities Available Basketball Court, Cable TV, Clubhouse, Fitness Center, Gated, Golf Course, Park, Playground, Pool, Recreation Facilities, Security, Tennis Court(s)
Waterfront Description Pond
View Y/N 1
View Golf Course, Water
Roof Type Shingle
Attached Garage true
Garage true
Private Pool Yes
Building
Lot Description Landscaped, On Golf Course, Sidewalk, Paved
Story 1
Entry Level One
Foundation Slab
Lot Size Range 0 to less than 1/4
Sewer Public Sewer
Water Public
Structure Type Block,Stucco
New Construction false
Schools
Elementary Schools Whispering Oak Elem
Middle Schools Sunridge Middle
High Schools West Orange High
Others
Pets Allowed Cats OK, Dogs OK
HOA Fee Include Guard - 24 Hour,Cable TV,Internet,Recreational Facilities,Security
Senior Community No
Ownership Fee Simple
Monthly Total Fees $222
Acceptable Financing Cash, Conventional, FHA, VA Loan
Membership Fee Required Required
Listing Terms Cash, Conventional, FHA, VA Loan
Special Listing Condition None
Read Less Info
Want to know what your home might be worth? Contact us for a FREE valuation!

Our team is ready to help you sell your home for the highest possible price ASAP

© 2024 My Florida Regional MLS DBA Stellar MLS. All Rights Reserved.
Bought with RE/MAX ASSURED
GET MORE INFORMATION

Group Founder / Realtor® | License ID: 3102687






