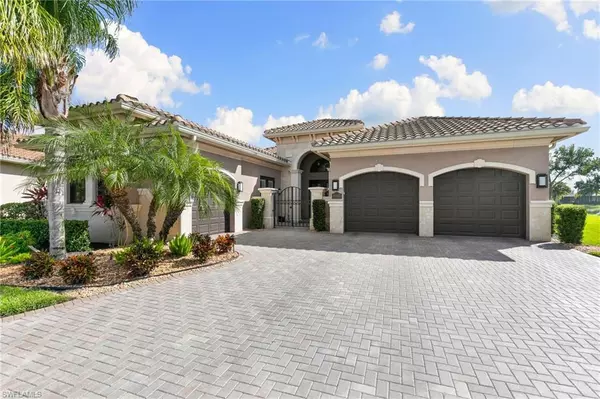$1,850,000
$2,050,000
9.8%For more information regarding the value of a property, please contact us for a free consultation.
3 Beds
4 Baths
3,072 SqFt
SOLD DATE : 04/26/2024
Key Details
Sold Price $1,850,000
Property Type Single Family Home
Sub Type Single Family Residence
Listing Status Sold
Purchase Type For Sale
Square Footage 3,072 sqft
Price per Sqft $602
Subdivision Stonecreek
MLS Listing ID 223087437
Sold Date 04/26/24
Style Contemporary
Bedrooms 3
Full Baths 3
Half Baths 1
HOA Fees $449/qua
HOA Y/N Yes
Originating Board Naples
Year Built 2017
Annual Tax Amount $8,719
Tax Year 2023
Lot Size 0.320 Acres
Acres 0.32
Property Sub-Type Single Family Residence
Property Description
This move-in ready Carlyle floor plan features 3 bedrooms, plus a den, 3 and a half baths expanding throughout 3,072 square feet featuring an array of high-end upgrades. As you enter, you are greeted by elegant ambiance, the high ceilings throughout the open-concept living space are accentuated by crown molding. The spacious kitchen is upgraded with Level 5 cabinetry that provides ample storage and style. The attention to detail continues in bar and bathrooms where the same level of cabinetry enhances the spaces with both functionality and aesthetic appeal. A custom outdoor natural gas grill and extended lanai are ideal for entertaining. The heated pool is a relaxing oasis, accompanied by a separate above-ground spa. The oversized pie-shape lot, offers additional space and privacy, making it retreat for those seeking tranquility. The garages are finished with epoxy floors and extra cabinetry to ensure your storage needs are met. The home is equipped with a whole-house generator, electric Storm Smart screen and all impact windows throughout. Nestled in the highly desirable community of Stonecreek, this gated community provides residents with privacy and security along with amenities such as pickle ball, two pools, kids playground and splash pad, fitness center and more. Stonecreek's location places homeowners just a few miles from top beaches, golf courses, nature preserves, dining and shopping.
Location
State FL
County Collier
Area Na21 - N/O Immokalee Rd E/O 75
Direction Please have ID available for guard at gate.
Rooms
Dining Room Breakfast Bar, Eat-in Kitchen, Formal
Kitchen Kitchen Island, Pantry
Interior
Interior Features Split Bedrooms, Den - Study, Great Room, Guest Bath, Guest Room, Built-In Cabinets, Closet Cabinets, Coffered Ceiling(s), Custom Mirrors, Exclusions, Entrance Foyer, Tray Ceiling(s), Volume Ceiling, Walk-In Closet(s), Wet Bar
Heating Central Electric
Cooling Ceiling Fan(s), Central Electric
Flooring Tile, Wood
Window Features Impact Resistant,Single Hung,Impact Resistant Windows,Shutters - Screens/Fabric,Decorative Shutters,Window Coverings
Appliance Gas Cooktop, Dishwasher, Disposal, Dryer, Freezer, Microwave, Refrigerator/Freezer, Reverse Osmosis, Self Cleaning Oven, Washer, Water Treatment Owned, Wine Cooler
Laundry Inside
Exterior
Exterior Feature Gas Grill, Outdoor Grill, Outdoor Kitchen, Sprinkler Auto
Garage Spaces 3.0
Fence Fenced
Pool Community Lap Pool, In Ground, Equipment Stays, Electric Heat, Salt Water, Screen Enclosure
Community Features Basketball, Bike Storage, Clubhouse, Park, Pool, Community Spa/Hot tub, Fitness Center, Internet Access, Pickleball, Playground, Sidewalks, Street Lights, Tennis Court(s), Gated
Utilities Available Underground Utilities, Natural Gas Connected, Cable Available, Natural Gas Available
View Y/N Yes
View Lake, Landscaped Area, Water
Roof Type Tile
Porch Screened Lanai/Porch
Garage Yes
Private Pool Yes
Building
Lot Description Oversize
Faces Please have ID available for guard at gate.
Story 1
Sewer Central
Water Central
Architectural Style Contemporary
Level or Stories 1 Story/Ranch
Structure Type Concrete Block,Stone,Stucco
New Construction No
Schools
Elementary Schools Laurel Oak Elementary
Middle Schools Oakridge Middle
High Schools Aubrey Rogers High School
Others
HOA Fee Include Insurance,Irrigation Water,Maintenance Grounds,Legal/Accounting,Manager,Master Assn. Fee Included,Pest Control Exterior,Rec Facilities,Reserve,Security,Street Lights,Street Maintenance
Tax ID 66035005409
Ownership Single Family
Security Features Security System,Smoke Detector(s),Smoke Detectors
Acceptable Financing Buyer Finance/Cash
Listing Terms Buyer Finance/Cash
Read Less Info
Want to know what your home might be worth? Contact us for a FREE valuation!

Our team is ready to help you sell your home for the highest possible price ASAP
Bought with Coldwell Banker Realty
GET MORE INFORMATION
Group Founder / Realtor® | License ID: 3102687






