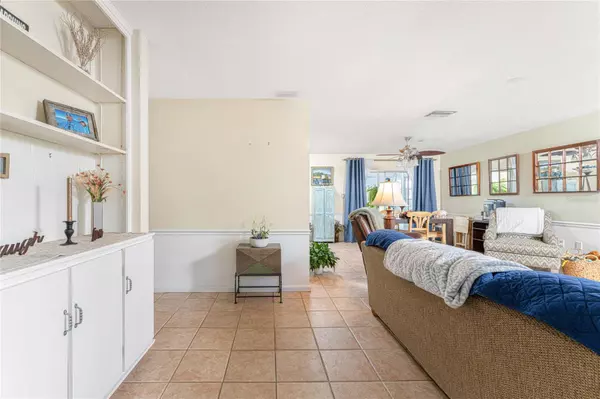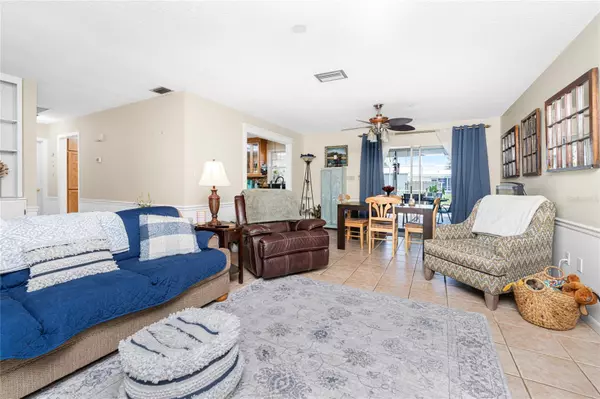$340,000
$349,900
2.8%For more information regarding the value of a property, please contact us for a free consultation.
3 Beds
2 Baths
1,666 SqFt
SOLD DATE : 04/26/2024
Key Details
Sold Price $340,000
Property Type Single Family Home
Sub Type Single Family Residence
Listing Status Sold
Purchase Type For Sale
Square Footage 1,666 sqft
Price per Sqft $204
Subdivision Port Charlotte Sec 051
MLS Listing ID D6135173
Sold Date 04/26/24
Bedrooms 3
Full Baths 2
Construction Status Financing,Inspections
HOA Y/N No
Originating Board Stellar MLS
Year Built 1973
Annual Tax Amount $3,216
Lot Size 0.460 Acres
Acres 0.46
Lot Dimensions 160x125
Property Description
Welcome to this charming home on a DOUBLE LOT with gorgeous MATURE OAK TREES. This home is conveniently located near local area hospitals, shopping and dining in the heart of Port Charlotte. This home is surrounded by lush, mature landscaping and has a small screened entry, perfect for opening up the house on cooler days! As you enter the home, you are greeted by an open great room layout. The living room and dining room have tiled flooring, sliding glass doors to the lanai, and ceiling fan. The living room has added character with a bright bay window at the front of the house. The kitchen has maple cabinetry, granite counter tops, undermount stainless steel sink and a convenient pass through window to the lanai and pool area. Enjoy added dining space at the kitchen breakfast bar that has additional storage underneath, and pendant lights above. There is a separate family room off of the master bedroom that is perfect for a home office, exercise room or a late night movie! It has a built in entertainment center, ceiling fan, and real hardwood flooring. The master bedroom features crown moulding, hardwood flooring, a cedar lined walk in closet, ceiling fan and ensuite bath. The master bathroom features wood flooring in the vanity area, and a separate tiled area for the shower and toilet. Bedroom #2 has wood laminate flooring, crown moulding, a wall closet and a ceiling fan. The guest bathroom is fully updated with wood laminate flooring, new vanity with vessel sink, new mirror, new lighting, new step in shower stall, and new toilet. It also has a linen closet for added storage. Bedroom #3 has tiled flooring and direct access to the back lanai and pool area through sliding glass doors. It has a cedar lined wall closet and a ceiling fan. Step out back to your private oasis and enjoy a dip in the pool! The lanai has a covered seating area with a ceiling fan, and screened pool cage enclosure with a side door for access to the back yard. This home has an oversized garage with automatic garage door opener and pull down stairs for easy attic access. The washer and dryer area is located in the garage, and there is also a utility tub. NEW ROOF in 2023, Square D Electric Panel installed 2012, Pool and Cage were added in 2001. Double lot provides plenty of room in case you ever want to add a detached garage! This home is not in a mandatory flood zone so your lender will not require flood insurance! Great location with easy access to everything in Port Charlotte!
Location
State FL
County Charlotte
Community Port Charlotte Sec 051
Zoning RSF3.5
Rooms
Other Rooms Family Room
Interior
Interior Features Ceiling Fans(s), Crown Molding, Eat-in Kitchen, Open Floorplan, Solid Wood Cabinets, Split Bedroom, Stone Counters, Walk-In Closet(s), Window Treatments
Heating Central, Electric
Cooling Central Air
Flooring Laminate, Tile, Wood
Furnishings Unfurnished
Fireplace false
Appliance Dishwasher, Electric Water Heater, Microwave, Range, Refrigerator, Washer
Laundry Electric Dryer Hookup, In Garage
Exterior
Exterior Feature Rain Gutters, Sliding Doors
Garage Driveway, Garage Door Opener, Oversized
Garage Spaces 2.0
Fence Fenced
Pool Gunite, In Ground
Utilities Available Cable Available, Electricity Connected, Water Connected
Waterfront false
Roof Type Shingle
Porch Covered, Rear Porch, Screened
Parking Type Driveway, Garage Door Opener, Oversized
Attached Garage true
Garage true
Private Pool Yes
Building
Lot Description Cleared, In County, Landscaped, Level, Oversized Lot, Paved
Story 1
Entry Level One
Foundation Slab
Lot Size Range 1/4 to less than 1/2
Sewer Septic Tank
Water Public
Architectural Style Florida
Structure Type Block,Concrete,Stucco
New Construction false
Construction Status Financing,Inspections
Schools
Elementary Schools Neil Armstrong Elementary
Middle Schools Port Charlotte Middle
High Schools Port Charlotte High
Others
Pets Allowed Yes
Senior Community No
Ownership Fee Simple
Acceptable Financing Cash, Conventional
Listing Terms Cash, Conventional
Special Listing Condition None
Read Less Info
Want to know what your home might be worth? Contact us for a FREE valuation!

Our team is ready to help you sell your home for the highest possible price ASAP

© 2024 My Florida Regional MLS DBA Stellar MLS. All Rights Reserved.
Bought with COLDWELL BANKER REALTY
GET MORE INFORMATION

Group Founder / Realtor® | License ID: 3102687






