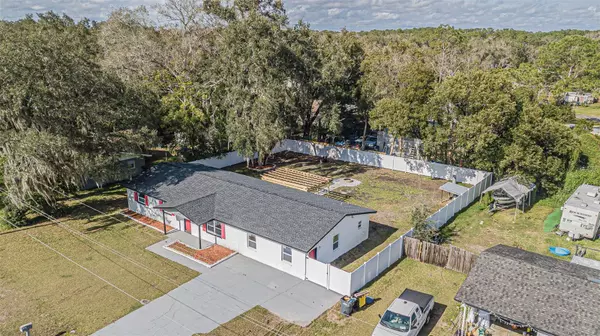$380,000
$389,000
2.3%For more information regarding the value of a property, please contact us for a free consultation.
4 Beds
3 Baths
2,160 SqFt
SOLD DATE : 04/25/2024
Key Details
Sold Price $380,000
Property Type Single Family Home
Sub Type Single Family Residence
Listing Status Sold
Purchase Type For Sale
Square Footage 2,160 sqft
Price per Sqft $175
Subdivision Mt Tabor Estates
MLS Listing ID T3495535
Sold Date 04/25/24
Bedrooms 4
Full Baths 3
Construction Status Appraisal,Financing
HOA Y/N No
Originating Board Stellar MLS
Year Built 1973
Annual Tax Amount $1,018
Lot Size 0.310 Acres
Acres 0.31
Lot Dimensions 99x135
Property Description
Discover the perfect blend of modern elegance and practical versatility in this beautifully remodeled 3-bedroom, 2-bedroom house, featuring a bonus 1-bedroom, 1-bathroom mother-in-law suite. Every corner exudes style, everything is new from roof to windows, doors, kitchen cabinets, bathrooms and more. The main residence boasts three cozy bedrooms, offering comfort and privacy. Step into the backyard oasis, ideal for entertaining with a firepit and Pergola and plenty of room for more outdoor activities. The added mother-in-law suite presents an excellent opportunity for extended family, guests, or even as a potential income source. This thoughtfully designed property caters to diverse lifestyles, combining charm, functionality, and the allure of a separate living space. Don't miss the chance to call this meticulously crafted residence home. Last but not least centrally located in the growing city of Lakeland, close to Tampa and Orlando.
Location
State FL
County Polk
Community Mt Tabor Estates
Zoning R-2
Interior
Interior Features Living Room/Dining Room Combo, Open Floorplan
Heating Central
Cooling Central Air
Flooring Ceramic Tile
Fireplace false
Appliance Microwave, Range, Refrigerator
Laundry Laundry Room
Exterior
Exterior Feature Private Mailbox
Utilities Available Public
Roof Type Shingle
Garage false
Private Pool No
Building
Lot Description Oversized Lot
Story 1
Entry Level One
Foundation Slab
Lot Size Range 1/4 to less than 1/2
Sewer Public Sewer
Water Public
Structure Type Block,Brick
New Construction false
Construction Status Appraisal,Financing
Others
Senior Community No
Ownership Fee Simple
Acceptable Financing Cash, Conventional, FHA, VA Loan
Listing Terms Cash, Conventional, FHA, VA Loan
Special Listing Condition None
Read Less Info
Want to know what your home might be worth? Contact us for a FREE valuation!

Our team is ready to help you sell your home for the highest possible price ASAP

© 2024 My Florida Regional MLS DBA Stellar MLS. All Rights Reserved.
Bought with UNITED REAL ESTATE PREFERRED
GET MORE INFORMATION

Group Founder / Realtor® | License ID: 3102687






