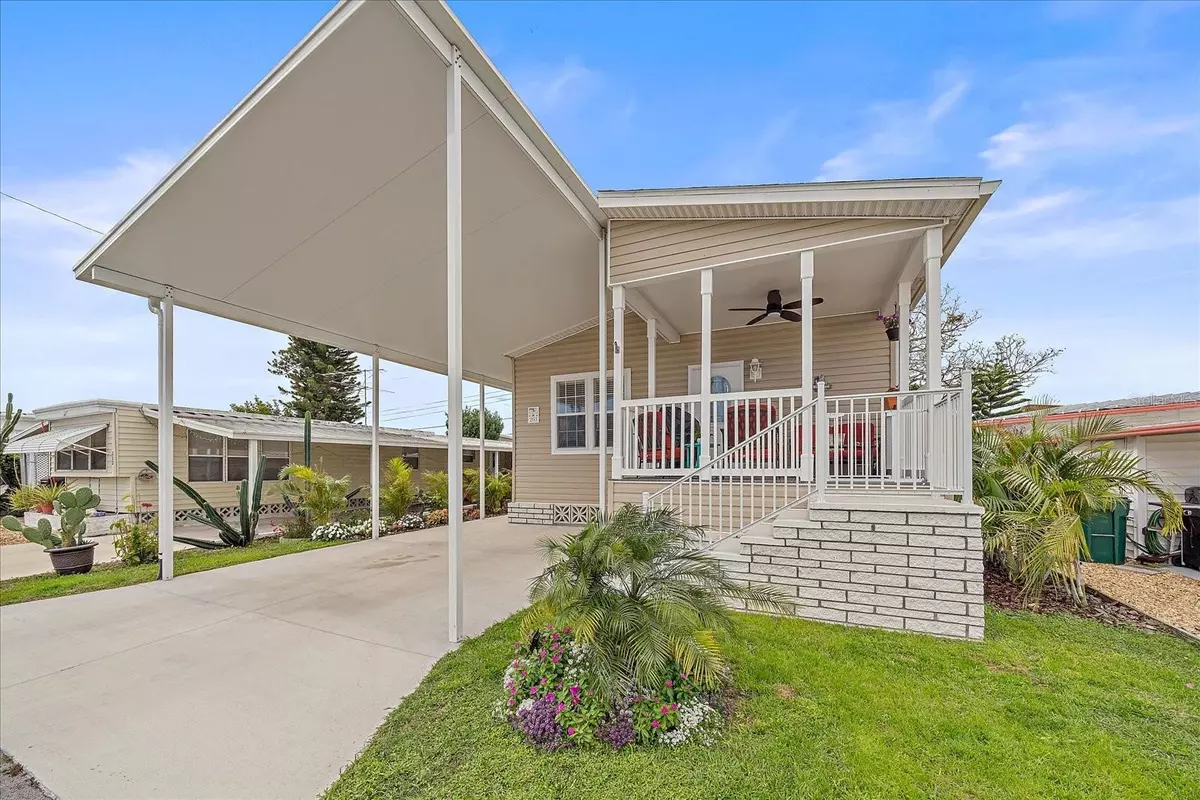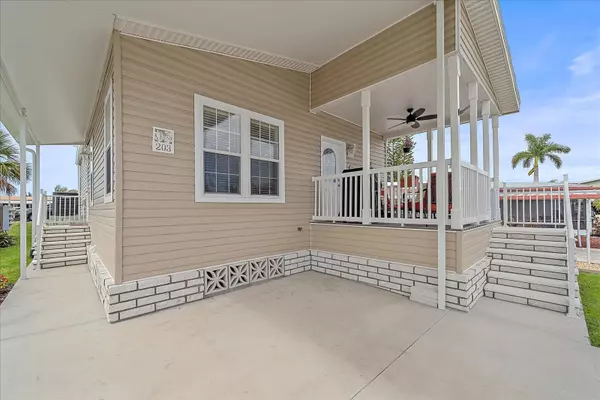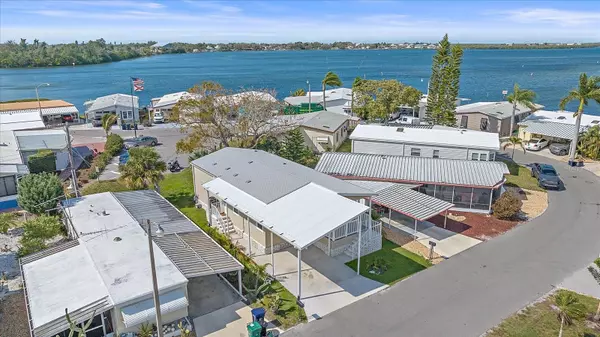$270,000
$270,000
For more information regarding the value of a property, please contact us for a free consultation.
2 Beds
2 Baths
1,040 SqFt
SOLD DATE : 04/22/2024
Key Details
Sold Price $270,000
Property Type Manufactured Home
Sub Type Manufactured Home - Post 1977
Listing Status Sold
Purchase Type For Sale
Square Footage 1,040 sqft
Price per Sqft $259
Subdivision Tropic Isles Co-Op
MLS Listing ID A4599614
Sold Date 04/22/24
Bedrooms 2
Full Baths 2
Construction Status Appraisal,Financing,Inspections
HOA Fees $258/mo
HOA Y/N Yes
Originating Board Stellar MLS
Year Built 2023
Annual Tax Amount $1,039
Lot Size 3,920 Sqft
Acres 0.09
Property Description
Bring your boat and move right in to your new Florida dream home. Located in Tropic Isles Co-op, a 55+ resident owned waterfront community. This 2023 worry free home is sitting on a 40' x 90' lot which gives you approximately 1,040 sq. ft. of indoor living space. Enjoy the front porch overlooking the water and beautiful landscaping in both front and back yards, multiple palm tree plantings surround the property and additional green areas to let your furry friends have fun too. If this is your winter getaway, a programmable humidistat and security system were installed for your convenience and can be monitored remotely from anywhere. You will also appreciate a multi-zone irrigation system that covers entire property. Stepping inside you are greeted with 9' ceilings and an open dining room and living room with new custom wood blinds. Beautiful vinyl flooring and high ceilings throughout. These rooms are bright and airy with plenty of room to entertain and host your family and friends. The primary and guest bedrooms are very spacious. The huge master bedroom offers rear water views. The master ensuite bathroom has a step-in shower, newly installed custom shower glass and chair height toilets. The eat-in galley kitchen has ample counter and cabinet space. You will fall in love with the recessed lighting, stainless steel farmhouse sink and all the new appliances. This new home has many upgrades throughout, including ceiling fans in all rooms including the porch and upgraded faucets on all sinks and showers. Indoor laundry with a washer and dryer is a feature everyone loves. The utility shed is attached to the house and has plenty of room for your tools. Floor plan and Elevation certificate available. Great location close to beautiful sandy beaches and to experience sunsets you can only dream about. Great option for your retirement lifestyle and minutes away from virtually everything. Enjoy the wide variety of on-site activities, social events, full-service marina and bait shop and the rest of the community amenities. You can take a refreshing dip in the heated swimming pool, enjoy a game of shuffleboard or spend your day fishing on Terra Ceia Bay. Treat yourself to resort-style amenities, beautiful grounds, and an energetic community where you'll start meaningful relationships with residents and visitors who share your spirit of fun and making the very best of each day. **Marina has boat slips available for rent on an annual basis. Please check with Association for availability.** Don't let this one get away! Schedule your private showing today.
Location
State FL
County Manatee
Community Tropic Isles Co-Op
Zoning MHP1
Interior
Interior Features Ceiling Fans(s), Eat-in Kitchen, High Ceilings, Kitchen/Family Room Combo, Living Room/Dining Room Combo, Open Floorplan, Primary Bedroom Main Floor, Thermostat, Vaulted Ceiling(s), Walk-In Closet(s), Window Treatments
Heating Central, Electric, Heat Pump
Cooling Central Air, Humidity Control
Flooring Luxury Vinyl
Furnishings Negotiable
Fireplace false
Appliance Dishwasher, Dryer, Electric Water Heater, Microwave, Range, Range Hood, Refrigerator, Washer
Laundry Laundry Room
Exterior
Exterior Feature Garden, Irrigation System, Lighting, Private Mailbox, Rain Gutters, Storage
Pool Heated, Lighting
Community Features Association Recreation - Owned, Buyer Approval Required, Fitness Center, Golf Carts OK, Pool
Utilities Available Cable Connected, Electricity Connected, Public, Sewer Available, Sewer Connected, Street Lights, Water Connected
Amenities Available Clubhouse, Fitness Center, Pool, Recreation Facilities, Shuffleboard Court, Spa/Hot Tub
View Y/N 1
Water Access 1
Water Access Desc Bay/Harbor,Marina
View Water
Roof Type Shingle
Porch Front Porch, Patio
Garage false
Private Pool No
Building
Lot Description Landscaped, Near Marina, Paved
Entry Level One
Foundation Crawlspace
Lot Size Range 0 to less than 1/4
Builder Name Jacobsen Homes
Sewer Public Sewer
Water Public
Structure Type Vinyl Siding
New Construction false
Construction Status Appraisal,Financing,Inspections
Others
Pets Allowed Breed Restrictions, Number Limit, Size Limit, Yes
HOA Fee Include Pool,Management,Recreational Facilities,Sewer,Trash,Water
Senior Community Yes
Pet Size Small (16-35 Lbs.)
Ownership Co-op
Monthly Total Fees $258
Acceptable Financing Cash, Other
Membership Fee Required Required
Listing Terms Cash, Other
Num of Pet 2
Special Listing Condition None
Read Less Info
Want to know what your home might be worth? Contact us for a FREE valuation!

Our team is ready to help you sell your home for the highest possible price ASAP

© 2025 My Florida Regional MLS DBA Stellar MLS. All Rights Reserved.
Bought with KELLER WILLIAMS ON THE WATER
GET MORE INFORMATION
Group Founder / Realtor® | License ID: 3102687






