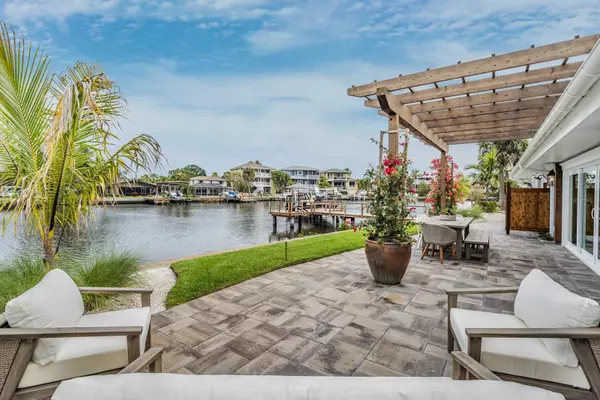$2,100,000
$2,100,000
For more information regarding the value of a property, please contact us for a free consultation.
3 Beds
2 Baths
2,350 SqFt
SOLD DATE : 04/19/2024
Key Details
Sold Price $2,100,000
Property Type Single Family Home
Sub Type Single Family Residence
Listing Status Sold
Purchase Type For Sale
Square Footage 2,350 sqft
Price per Sqft $893
Subdivision Harbor View Villas 1St Add
MLS Listing ID U8200744
Sold Date 04/19/24
Bedrooms 3
Full Baths 2
Construction Status Financing
HOA Y/N No
Originating Board Stellar MLS
Year Built 1959
Annual Tax Amount $20,369
Lot Size 8,712 Sqft
Acres 0.2
Lot Dimensions 90x95
Property Description
This STUNNING Waterfront Single Story Home in Delightful Dunedin is Being Offered for Sale by One of The Premier Design / Build Renovation Specialists in the Area. The 2350 sq. ft. Home Boasts Three Beautifully Designed Bedrooms, Two Luxurious Bathrooms, an Open Concept Living Space, Laundry Room, Outdoor Shower, Dock with 10,000 lb Boat Lift and Sunset Views. No Expense was Spared, as State-Of-The-Art Products were Used Throughout, Including Hand-Scraped Hardwood Oak Flooring, GE Monogram Gas Appliances, Built-in Miele Espresso and Coffee Station, Quartz Shelving, Smart-Home System, Designer Light Fixtures, a Brand New Metal Roof, and Natural Gas Service. The Extensive Woodwork and Imported Tiles Throughout the Home Exude Elegance and Sophistication. As You Enter the Home Through The Newly Added Entryway, Complete with Tongue and Groove Ceiling Inlay and Custom Lighting, You are Greeted with Sweeping Views of the Water Through the New Hurricane Impact Sliding Doors. The Dining Area Overlooks the Water, and Offers Beautiful Views of Sunsets and Wildlife. The Kitchen is Complete with Dove-Tail Custom Cabinetry, Quartz Countertops, Large Island with Seating, Custom Molding, Backlighting in Glass Cabinets, and is Finished With a Beautiful Custom Range Hood. The Split Floorplan Offers Complete Privacy For the Newly Added Primary Retreat, as Well as Views From Multiple Bedrooms. The Primary Retreat Is Complete with a Newly Added Large Walk-In Closet with Custom Built-In Shelving, Bathroom with Dual Sink Vanity, Private Water Closet and Large Shower with Soaking Tub. The Secondary Bedrooms Share a Bathroom with Dual Sinks, Soaking Tub and Walk-In Shower. Walking Outside Through the Sliding Doors, You are Greeted With a Beautiful Paver Patio, Trellis, Pathway to the Dock, as Well As Steps Right Into The Water. Plenty of Backyard Space to Add your Custom Designed Pool (see renderings in attachments). The Brand New Boat Lift and Dock Make it Easy to Enjoy All the Water Activities Florida Has to Offer. All of the Low Maintenance Florida Landscaping with Custom Up-Lighting Means More Time to Relax and Enjoy the Breathtaking Views and Everything Dunedin Has to Offer - The Pinellas Trail, Caladesi Island, Honeymoon Island, Art Festivals, Live Music, Hammock Park, Restaurants nearby, and Golf Carting. Don't Miss Out on the Chance to Own this One-Of-A-Kind Masterpiece.
Location
State FL
County Pinellas
Community Harbor View Villas 1St Add
Rooms
Other Rooms Great Room, Inside Utility
Interior
Interior Features Ceiling Fans(s), Coffered Ceiling(s), Kitchen/Family Room Combo, Split Bedroom, Vaulted Ceiling(s), Walk-In Closet(s)
Heating Central, Electric
Cooling Central Air, Mini-Split Unit(s)
Flooring Tile, Wood
Fireplace false
Appliance Built-In Oven, Dishwasher, Disposal, Dryer, Electric Water Heater, Microwave, Range, Range Hood, Refrigerator, Washer
Laundry Inside, Laundry Room
Exterior
Exterior Feature Outdoor Shower, Private Mailbox, Sliding Doors
Parking Features Driveway, Garage Door Opener
Garage Spaces 2.0
Utilities Available Cable Available, Electricity Connected, Natural Gas Available, Public
Waterfront Description Canal - Saltwater,Gulf/Ocean
View Y/N 1
Water Access 1
Water Access Desc Canal - Saltwater,Gulf/Ocean
View Water
Roof Type Metal
Porch Patio
Attached Garage true
Garage true
Private Pool No
Building
Lot Description Cul-De-Sac, In County, Paved
Story 1
Entry Level One
Foundation Slab
Lot Size Range 0 to less than 1/4
Sewer Public Sewer
Water Public
Structure Type Block,Stucco
New Construction false
Construction Status Financing
Schools
Elementary Schools San Jose Elementary-Pn
Middle Schools Palm Harbor Middle-Pn
High Schools Dunedin High-Pn
Others
Pets Allowed Yes
Senior Community No
Ownership Fee Simple
Acceptable Financing Cash, Conventional, VA Loan
Listing Terms Cash, Conventional, VA Loan
Special Listing Condition None
Read Less Info
Want to know what your home might be worth? Contact us for a FREE valuation!

Our team is ready to help you sell your home for the highest possible price ASAP

© 2025 My Florida Regional MLS DBA Stellar MLS. All Rights Reserved.
Bought with RE/MAX REALTEC GROUP INC
GET MORE INFORMATION
Group Founder / Realtor® | License ID: 3102687






