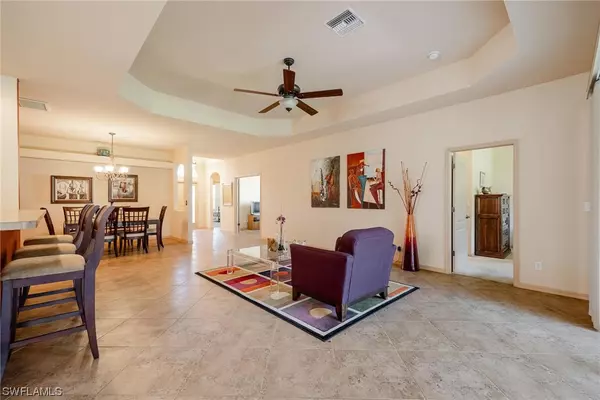$360,000
$389,000
7.5%For more information regarding the value of a property, please contact us for a free consultation.
3 Beds
2 Baths
2,081 SqFt
SOLD DATE : 04/17/2024
Key Details
Sold Price $360,000
Property Type Single Family Home
Sub Type Single Family Residence
Listing Status Sold
Purchase Type For Sale
Square Footage 2,081 sqft
Price per Sqft $172
Subdivision Stoneybrook
MLS Listing ID 224016672
Sold Date 04/17/24
Style Other,Ranch,One Story
Bedrooms 3
Full Baths 2
Construction Status Resale
HOA Fees $214/qua
HOA Y/N Yes
Year Built 2005
Annual Tax Amount $3,000
Tax Year 2023
Lot Size 10,802 Sqft
Acres 0.248
Lot Dimensions Appraiser
Property Description
Welcome to Stoneybrook at Gateway! This Home Features 2 Bedrooms + Large Den and a 2 Car Garage totaling 2,081 Square Feet. The Den on Lee County is considered an additional Bedroom. The Main Living is an Open Floor Plan and Includes an Additional Living Room that can be used as an Extra Living Area or Den. With all the Windows in the Home they provide great Natural Light throughout. The Large Master Bedroom Features a Walk in Closet and a Beautiful Bay Window and Access to the Lanai. En Suite Includes His and Her Sinks, Walk in Shower and Tub. Bedrooms as well as the Den are Spacious. Stoneybrook offers security, pool, spa, clubhouse, fitness center, sports courts, park, walking and biking paths throughout and more. Low HOAs include amenities, events, security, and Xfinity Digital Cable + Fiber Optic Internet. This Home has so much Potential to make it your own! Call today for your private showing!
Location
State FL
County Lee
Community Gateway
Area Ga01 - Gateway
Rooms
Bedroom Description 3.0
Interior
Interior Features Breakfast Bar, Built-in Features, Breakfast Area, Bathtub, Entrance Foyer, Eat-in Kitchen, Family/ Dining Room, French Door(s)/ Atrium Door(s), Living/ Dining Room, Pantry, Separate Shower, Cable T V, High Speed Internet
Heating Central, Electric
Cooling Central Air, Ceiling Fan(s), Electric
Flooring Carpet, Tile
Furnishings Unfurnished
Fireplace No
Window Features Single Hung,Sliding,Shutters
Appliance Dryer, Dishwasher, Electric Cooktop, Disposal, Ice Maker, Microwave, Refrigerator, Washer
Laundry Inside
Exterior
Exterior Feature Patio
Parking Features Attached, Garage, Garage Door Opener
Garage Spaces 2.0
Garage Description 2.0
Pool Community
Community Features Gated, Street Lights
Utilities Available Underground Utilities
Amenities Available Basketball Court, Clubhouse, Dog Park, Fitness Center, Barbecue, Picnic Area, Playground, Park, Pool, Shuffleboard Court, Spa/Hot Tub, Sidewalks, Tennis Court(s), Trail(s)
Waterfront Description None
Water Access Desc Public
Roof Type Tile
Porch Patio
Garage Yes
Private Pool No
Building
Lot Description Other
Faces Southwest
Story 1
Sewer Public Sewer
Water Public
Architectural Style Other, Ranch, One Story
Unit Floor 1
Structure Type Block,Concrete,Stucco
Construction Status Resale
Others
Pets Allowed Yes
HOA Fee Include Association Management,Cable TV,Internet,Legal/Accounting,Recreation Facilities,Street Lights,Security
Senior Community No
Tax ID 31-44-26-28-0000B.0190
Ownership Single Family
Security Features Security Gate,Gated with Guard,Gated Community
Acceptable Financing All Financing Considered, Cash
Listing Terms All Financing Considered, Cash
Financing Conventional
Pets Allowed Yes
Read Less Info
Want to know what your home might be worth? Contact us for a FREE valuation!

Our team is ready to help you sell your home for the highest possible price ASAP
Bought with Florida's Realty LLC
GET MORE INFORMATION
Group Founder / Realtor® | License ID: 3102687






