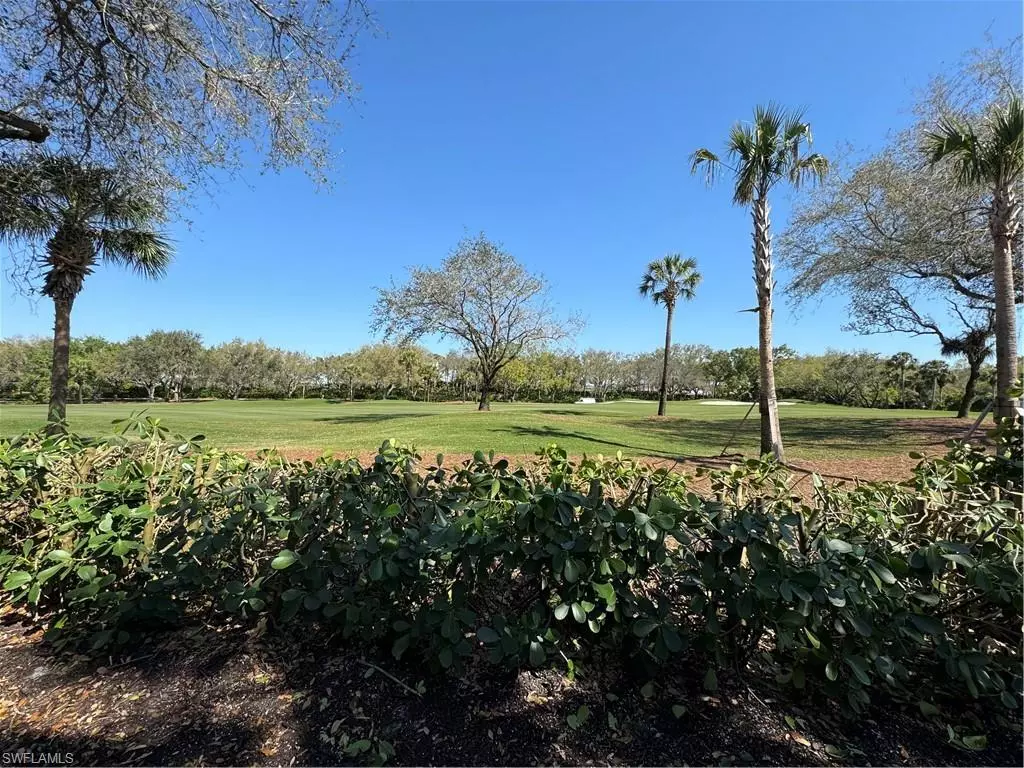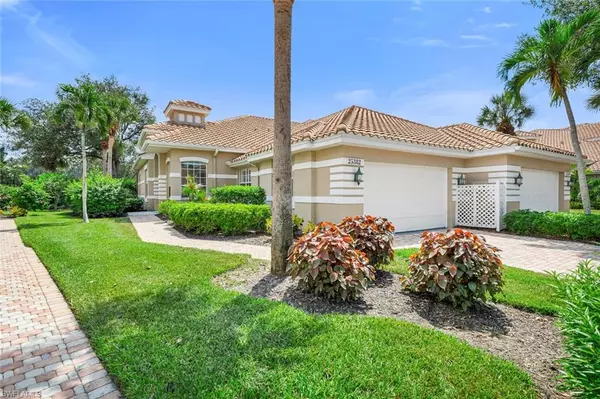$650,000
$659,000
1.4%For more information regarding the value of a property, please contact us for a free consultation.
2 Beds
2 Baths
1,998 SqFt
SOLD DATE : 04/16/2024
Key Details
Sold Price $650,000
Property Type Single Family Home
Sub Type Villa Attached
Listing Status Sold
Purchase Type For Sale
Square Footage 1,998 sqft
Price per Sqft $325
Subdivision Baycrest
MLS Listing ID 223069199
Sold Date 04/16/24
Bedrooms 2
Full Baths 2
HOA Fees $333/qua
HOA Y/N Yes
Originating Board Bonita Springs
Year Built 1995
Annual Tax Amount $4,966
Tax Year 2022
Lot Size 5,924 Sqft
Acres 0.136
Property Description
V11845 - Beautiful Baycrest Villa with 2BR+den and 2 baths, plus 2-car garage with STUNNING wide golf course view. Shrubs have been taken down to provide an expansive vista to enjoy morning coffee and evening cocktails, a pleasure on the roomy lanai with enhanced landscaping. The open great room floor plan with 12’ ceilings offers wonderful flexible space for any lifestyle. Updates include new plank flooring, renovated kitchen/appliances and bathrooms, lighting, paint, and fans. This is a home that is perfect for both seasonal and year round residences, and it is a quick walk to the neighborhood pool complex. Baycrest HOA has secure financials and is well managed. Pelican Landing offers the most complete amenity package with the lowest fees possible.
Location
State FL
County Lee
Area Bn05 - Pelican Landing And North
Zoning RPD
Direction US 41 to south entrance of Pelican Landing (Pelicans Nest Drive) Take second left into Baycrest and bear left at the circle. 25382 is on the left hand side.
Rooms
Dining Room Breakfast Bar, Breakfast Room, Dining - Living
Kitchen Pantry
Ensuite Laundry Washer/Dryer Hookup, Inside, Sink
Interior
Interior Features Split Bedrooms, Den - Study, Guest Bath, Guest Room, Home Office, Wired for Data, Pantry, Volume Ceiling
Laundry Location Washer/Dryer Hookup,Inside,Sink
Heating Central Electric
Cooling Ceiling Fan(s), Central Electric
Flooring Tile
Window Features Single Hung,Sliding,Window Coverings
Appliance Dishwasher, Disposal, Dryer, Microwave, Range, Refrigerator/Freezer, Refrigerator/Icemaker, Self Cleaning Oven, Washer
Laundry Washer/Dryer Hookup, Inside, Sink
Exterior
Exterior Feature Boat Ramp, Sprinkler Auto
Garage Spaces 2.0
Community Features Golf Non Equity, Beach Access, Bike And Jog Path, Bocce Court, Community Boat Ramp, Pool, Community Spa/Hot tub, Fishing, Fitness Center Attended, Golf, Internet Access, Pickleball, Playground, Private Beach Pavilion, Street Lights, Tennis Court(s), Gated, Golf Course, Tennis
Utilities Available Underground Utilities, Cable Available
Waterfront No
Waterfront Description None
View Y/N Yes
View Golf Course, Landscaped Area
Roof Type Tile
Street Surface Paved
Handicap Access Disability Equipped, Wheel Chair Access
Porch Screened Lanai/Porch
Parking Type Driveway Paved, Guest, Garage Door Opener, Attached
Garage Yes
Private Pool No
Building
Lot Description On Golf Course, Regular
Faces US 41 to south entrance of Pelican Landing (Pelicans Nest Drive) Take second left into Baycrest and bear left at the circle. 25382 is on the left hand side.
Story 1
Sewer Central
Water Central
Level or Stories 1 Story/Ranch
Structure Type Concrete Block,Stucco
New Construction No
Others
HOA Fee Include Internet,Irrigation Water,Maintenance Grounds,Legal/Accounting,Manager,Pest Control Exterior,Reserve,Security,Street Lights,Street Maintenance
Tax ID 21-47-25-B2-01900.0240
Ownership Single Family
Security Features Smoke Detector(s),Smoke Detectors
Acceptable Financing Buyer Finance/Cash, Cash
Listing Terms Buyer Finance/Cash, Cash
Read Less Info
Want to know what your home might be worth? Contact us for a FREE valuation!

Our team is ready to help you sell your home for the highest possible price ASAP
Bought with John R. Wood Properties
GET MORE INFORMATION

Group Founder / Realtor® | License ID: 3102687






