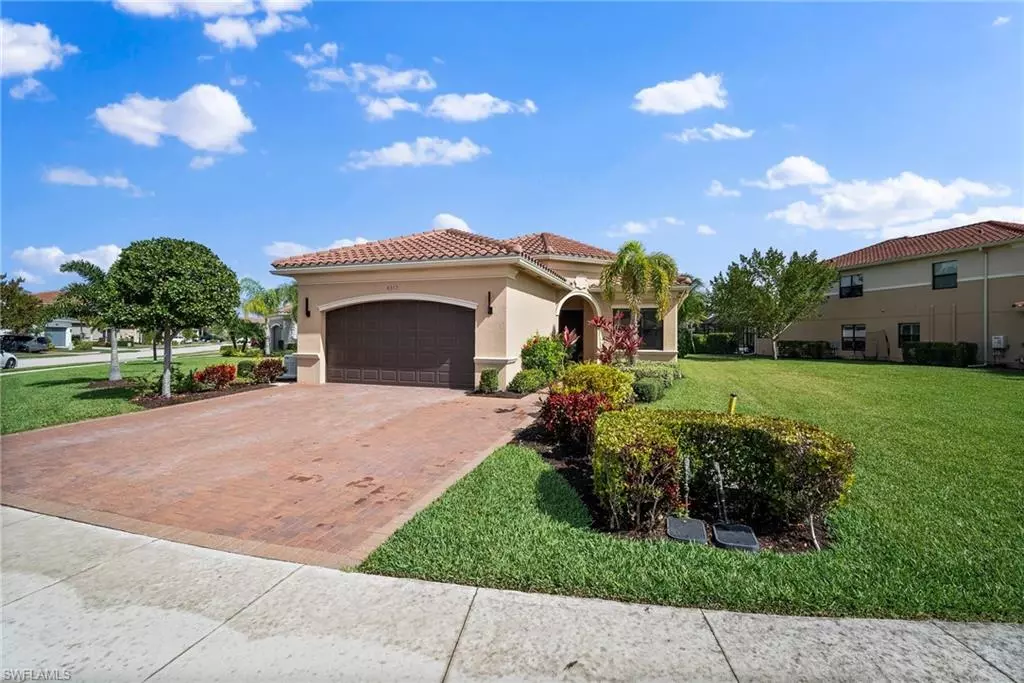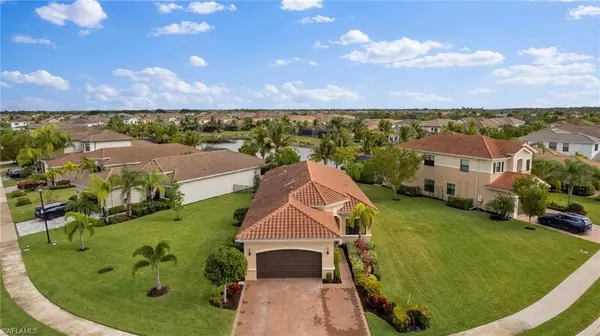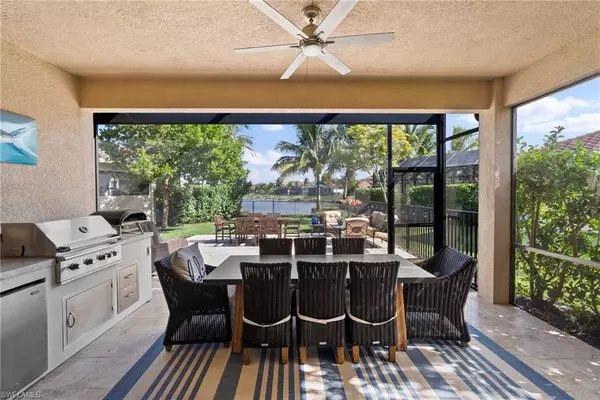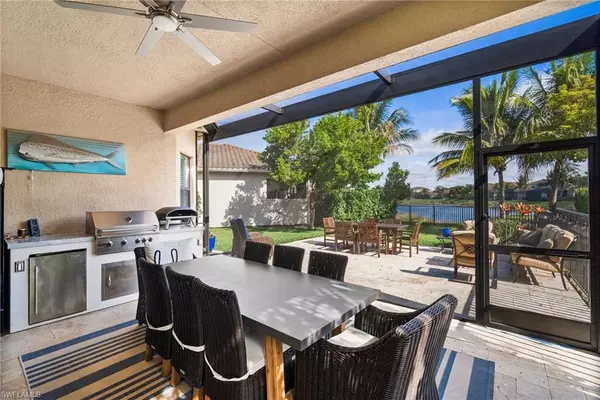$970,000
$985,000
1.5%For more information regarding the value of a property, please contact us for a free consultation.
3 Beds
3 Baths
2,234 SqFt
SOLD DATE : 04/17/2024
Key Details
Sold Price $970,000
Property Type Single Family Home
Sub Type Single Family Residence
Listing Status Sold
Purchase Type For Sale
Square Footage 2,234 sqft
Price per Sqft $434
Subdivision Stonecreek
MLS Listing ID 224017472
Sold Date 04/17/24
Bedrooms 3
Full Baths 2
Half Baths 1
HOA Fees $449/qua
HOA Y/N Yes
Originating Board Naples
Year Built 2018
Annual Tax Amount $8,930
Tax Year 2023
Lot Size 0.270 Acres
Acres 0.27
Property Sub-Type Single Family Residence
Property Description
Driving up through the gated community of Stonecreek will give you a feeling of luxury. This gas community is one of the most sought after communities in North Naples. Offered to you is a beautiful Tribeca model with 3 bedrooms, 2 1/2 baths , den and whole house generator! The interior space features custom woodwork, accent walls throughout, newer carpet, upgraded tile and a spacious living area which leads to your outdoor oasis. This home is situated on an oversized lot with landscape lighting, lake views and plenty of room for a pool (rendering available)! The fully fenced custom exterior features travertine tile, a panoramic screen plus a paradise grill! The two car garage is equipped with ceiling mounted storage, 3rd Gen Tesla charger, and the driveway has been extended to accommodate 3 cars. The clubhouse boasts an impressive fitness center, indoor sports court, game room, social hall and card room, In addition, the outside offers, tennis, pickleball, basketball, volleyball, a resort-style swimming pool and lap pool as well as a spa, cabanas and a splash pad for the kids. Enjoy an incredible lifestyle, amazing amenities, and a calendar of activities designed just for you! Close to shopping, schools, restaurants, I-75 and only 20 minutes to the beach!
Location
State FL
County Collier
Area Na21 - N/O Immokalee Rd E/O 75
Rooms
Dining Room Breakfast Bar, Formal
Kitchen Kitchen Island, Pantry
Interior
Interior Features Split Bedrooms, Den - Study, Home Office, Built-In Cabinets, Wired for Data, Closet Cabinets, Pantry, Walk-In Closet(s)
Heating Central Electric
Cooling Central Electric
Flooring Carpet, Tile
Window Features Single Hung,Impact Resistant Windows,Shutters - Manual,Window Coverings
Appliance Gas Cooktop, Dishwasher, Disposal, Dryer, Microwave, Range, Refrigerator/Freezer, Self Cleaning Oven, Washer
Laundry Inside, Sink
Exterior
Exterior Feature Room for Pool, Sprinkler Auto
Garage Spaces 2.0
Fence Fenced
Pool Community Lap Pool
Community Features Basketball, Billiards, Cabana, Clubhouse, Park, Pool, Community Room, Community Spa/Hot tub, Fitness Center, Hobby Room, Internet Access, Pickleball, Playground, Sidewalks, Tennis Court(s), Gated
Utilities Available Underground Utilities, Natural Gas Connected, Cable Available, Natural Gas Available
Waterfront Description Lake Front
View Y/N No
Roof Type Tile
Porch Open Porch/Lanai, Screened Lanai/Porch, Patio
Garage Yes
Private Pool No
Building
Lot Description Irregular Lot, Oversize, Zero Lot Line
Story 1
Sewer Central
Water Central
Level or Stories 1 Story/Ranch
Structure Type Concrete Block,Stucco
New Construction No
Schools
Elementary Schools Laurel Oak Elementary
Middle Schools Oakridge Middle
High Schools Aubrey Rodgers
Others
HOA Fee Include Irrigation Water,Maintenance Grounds,Legal/Accounting,Manager,Rec Facilities,Reserve,Security,Street Lights,Street Maintenance
Tax ID 74937501802
Ownership Single Family
Security Features Smoke Detector(s),Smoke Detectors
Acceptable Financing Buyer Finance/Cash
Listing Terms Buyer Finance/Cash
Read Less Info
Want to know what your home might be worth? Contact us for a FREE valuation!

Our team is ready to help you sell your home for the highest possible price ASAP
Bought with William Raveis Real Estate
GET MORE INFORMATION
Group Founder / Realtor® | License ID: 3102687






