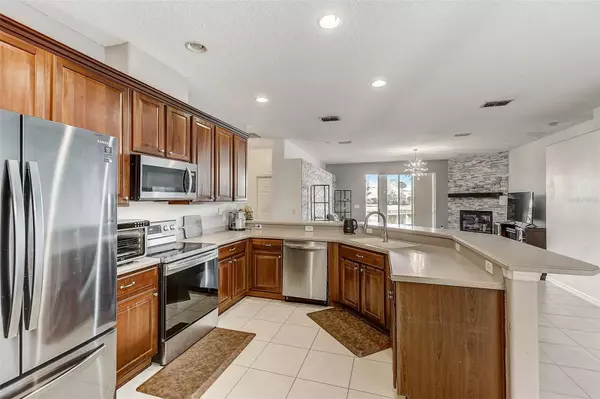$535,000
$549,999
2.7%For more information regarding the value of a property, please contact us for a free consultation.
5 Beds
3 Baths
3,008 SqFt
SOLD DATE : 04/15/2024
Key Details
Sold Price $535,000
Property Type Single Family Home
Sub Type Single Family Residence
Listing Status Sold
Purchase Type For Sale
Square Footage 3,008 sqft
Price per Sqft $177
Subdivision Wyndham Lakes Estates
MLS Listing ID S5096769
Sold Date 04/15/24
Bedrooms 5
Full Baths 3
HOA Fees $125/mo
HOA Y/N Yes
Originating Board Stellar MLS
Year Built 2006
Annual Tax Amount $5,068
Lot Size 8,276 Sqft
Acres 0.19
Property Description
Welcome to this stunning A Prime Location, Idealchoice For your Next HOME 5-bedroom, 3-bath home in the desirable Wyndham Lake Estates. Enjoy the perks of eco-friendly living with fully paid-off solar panels, ensuring energy efficiency. The Homeowners Association covers your cable and internet, providing convenience and value, community also offers different activities for residence of all ages throughout the year. Explore spacious living areas, a modern kitchen, and a serene neighborhood, making this residence the perfect blend of comfort and sustainability. Strategically located, this home offers more than just comfort. With close proximity to MCO Airport only 7 miles. UCF Lake Nona hospital 9 minutes away, and the vibrant Boxi Park, convenience meets lifestyle. Enjoy easy access to travel hubs and top-notch healthcare, while also relishing nearby entertainment at Boxi Park—a perfect blend of accessibility and leisure for your ideal living experience.
Location
State FL
County Orange
Community Wyndham Lakes Estates
Zoning P-D
Interior
Interior Features Ceiling Fans(s), Open Floorplan, Primary Bedroom Main Floor, Solid Surface Counters, Solid Wood Cabinets, Split Bedroom, Thermostat, Walk-In Closet(s)
Heating Electric
Cooling Central Air
Flooring Ceramic Tile, Luxury Vinyl
Fireplaces Type Electric
Fireplace true
Appliance Dishwasher, Disposal, Dryer, Microwave, Range, Refrigerator, Washer, Water Softener
Laundry Laundry Room
Exterior
Exterior Feature Irrigation System, Sliding Doors
Garage Spaces 2.0
Community Features Clubhouse, Fitness Center, Park, Playground, Pool, Sidewalks, Tennis Courts
Utilities Available Cable Connected, Electricity Connected, Public, Street Lights, Underground Utilities
Amenities Available Basketball Court, Cable TV, Clubhouse, Fitness Center, Park, Playground, Pool, Tennis Court(s)
Waterfront true
Waterfront Description Pond
Roof Type Shingle
Porch Covered, Deck, Patio, Porch
Attached Garage true
Garage true
Private Pool No
Building
Story 2
Entry Level Two
Foundation Slab
Lot Size Range 0 to less than 1/4
Sewer Public Sewer
Water Public
Structure Type Block,Stucco
New Construction false
Schools
Elementary Schools Wyndham Lakes Elementary
Middle Schools South Creek Middle
High Schools Cypress Creek High
Others
Pets Allowed Cats OK, Dogs OK
HOA Fee Include Cable TV,Internet
Senior Community No
Ownership Fee Simple
Monthly Total Fees $125
Acceptable Financing Cash, Conventional, FHA, VA Loan
Membership Fee Required Required
Listing Terms Cash, Conventional, FHA, VA Loan
Special Listing Condition None
Read Less Info
Want to know what your home might be worth? Contact us for a FREE valuation!

Our team is ready to help you sell your home for the highest possible price ASAP

© 2024 My Florida Regional MLS DBA Stellar MLS. All Rights Reserved.
Bought with FLORIDA REALTY INVESTMENTS
GET MORE INFORMATION

Group Founder / Realtor® | License ID: 3102687






