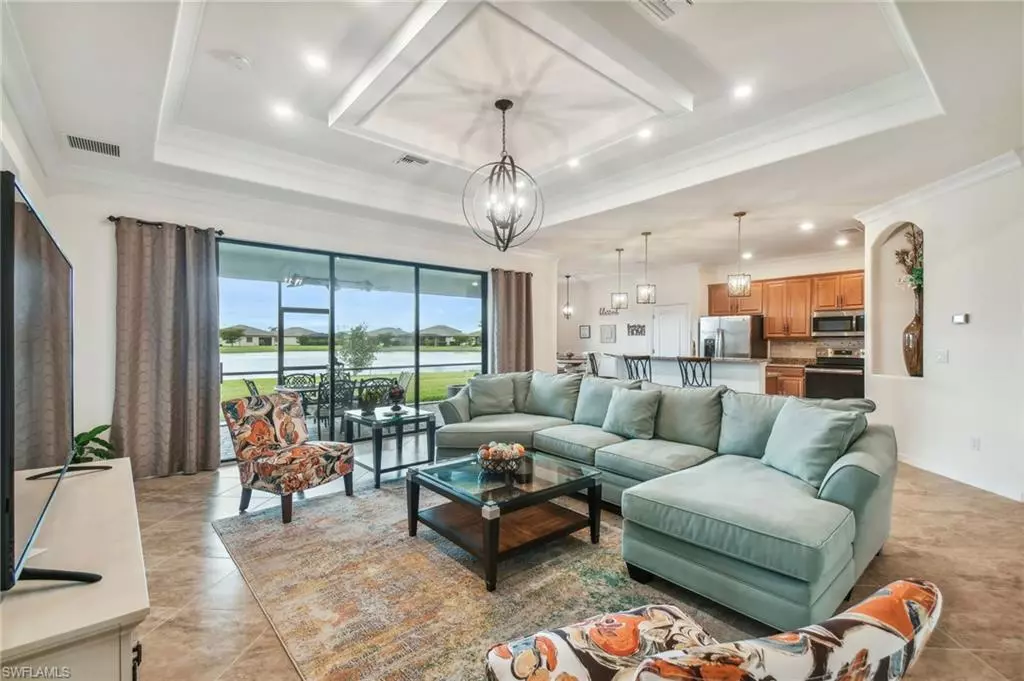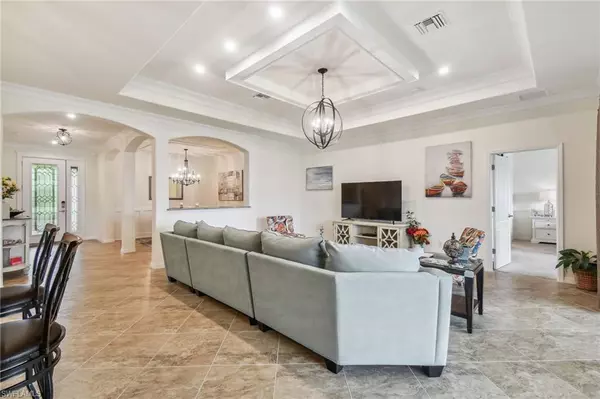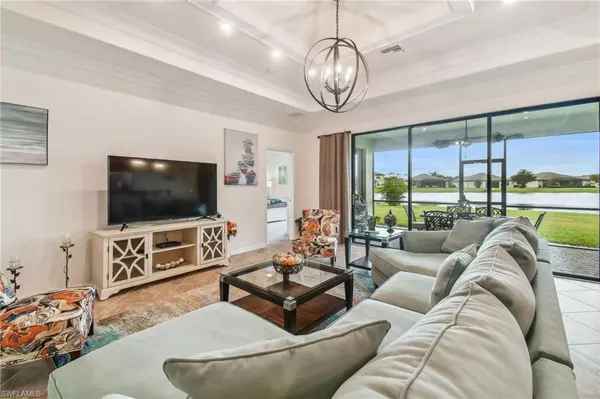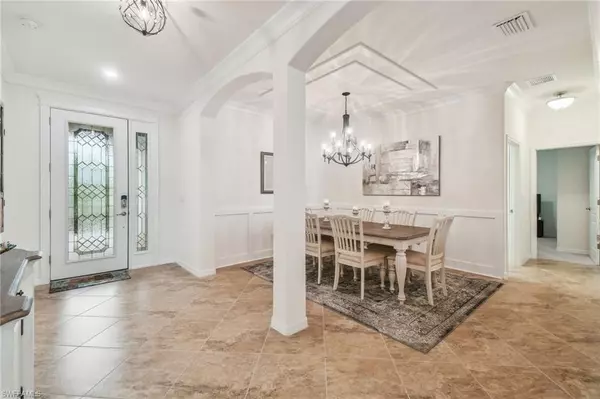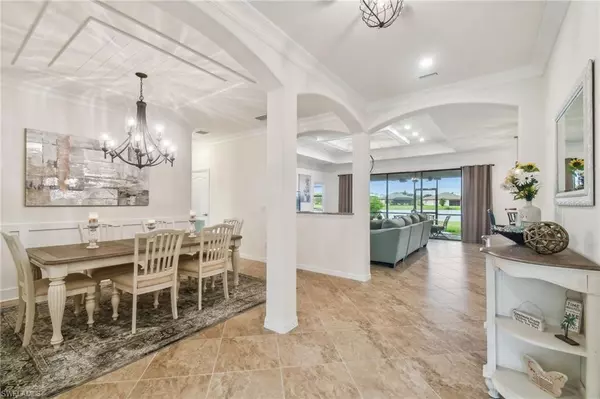$425,000
$448,999
5.3%For more information regarding the value of a property, please contact us for a free consultation.
4 Beds
2 Baths
2,251 SqFt
SOLD DATE : 04/15/2024
Key Details
Sold Price $425,000
Property Type Single Family Home
Sub Type Single Family Residence
Listing Status Sold
Purchase Type For Sale
Square Footage 2,251 sqft
Price per Sqft $188
Subdivision Portico
MLS Listing ID 224002818
Sold Date 04/15/24
Bedrooms 4
Full Baths 2
HOA Y/N Yes
Originating Board Florida Gulf Coast
Year Built 2018
Annual Tax Amount $6,397
Tax Year 2023
Lot Size 10,890 Sqft
Acres 0.25
Property Description
Amazing lake views on an oversize lot. This impeccable home with over 2,250 sq ft features 4 bedrooms and 3-car garage. The heart of this home is its expansive open concept kitchen that boasts tiled backsplashes, granite countertops, and added recessed lighting. Beyond lies the fabulous central great room and the formal dining room. Numerous upgrades grace this home, including new gutters glass-etched front door to the intricate tray and coffered ceilings, to the designer features such as wainscoting, shiplap accents, custom primary closet and custom moldings envelop the house with sophistication and charm, while stack stone embellishes the front façade. Every detail has been meticulously curated, including new ceiling fans and lighting in all bedrooms.
The screened-in lanai offers a serene space to unwind while relishing a beautiful lake view in true paradise. Your view is complemented by lush landscaping that adorns the entire exterior of the home. The expansive backyard space offers ample room for a potential pool. Low HOA and no flood insurance required.
Location
State FL
County Lee
Area Fe04 - East Fort Myers Area
Zoning RPD
Rooms
Primary Bedroom Level Master BR Ground
Master Bedroom Master BR Ground
Dining Room Breakfast Room, Dining - Family, Dining - Living, Eat-in Kitchen, Formal
Kitchen Kitchen Island, Pantry
Interior
Interior Features Great Room, Split Bedrooms, Coffered Ceiling(s), Walk-In Closet(s)
Heating Central Electric, Heat Pump
Cooling Ceiling Fan(s), Central Electric, Exhaust Fan, Heat Pump
Flooring Carpet, Tile
Window Features Double Hung,Sliding,Shutters,Shutters - Manual,Window Coverings
Appliance Dishwasher, Dryer, Microwave, Refrigerator, Refrigerator/Freezer, Refrigerator/Icemaker, Self Cleaning Oven, Washer
Laundry Washer/Dryer Hookup, Inside
Exterior
Exterior Feature Sprinkler Auto
Garage Spaces 3.0
Community Features Basketball, BBQ - Picnic, Bike And Jog Path, Clubhouse, Pool, Fitness Center, Fitness Center Attended, Guest Room, Internet Access, Pickleball, Playground, Sidewalks, Tennis Court(s), Gated
Utilities Available Underground Utilities, Cable Available
Waterfront Description Fresh Water,Lake Front,Pond
View Y/N No
Roof Type Shingle
Porch Screened Lanai/Porch, Patio
Garage Yes
Private Pool No
Building
Lot Description Irregular Lot
Story 1
Sewer Assessment Unpaid
Water Assessment Unpaid
Level or Stories 1 Story/Ranch
Structure Type Concrete Block,Stucco
New Construction No
Schools
Elementary Schools School Of Choice
Middle Schools School Of Choice
High Schools School Of Choice
Others
HOA Fee Include Irrigation Water,Maintenance Grounds,Rec Facilities,Sewer,Street Lights,Street Maintenance,Trash
Tax ID 33-43-26-01-00000.0570
Ownership Single Family
Security Features Smoke Detector(s),Smoke Detectors
Acceptable Financing Buyer Finance/Cash
Listing Terms Buyer Finance/Cash
Read Less Info
Want to know what your home might be worth? Contact us for a FREE valuation!

Our team is ready to help you sell your home for the highest possible price ASAP
Bought with VIP Realty Group Inc
GET MORE INFORMATION
Group Founder / Realtor® | License ID: 3102687

