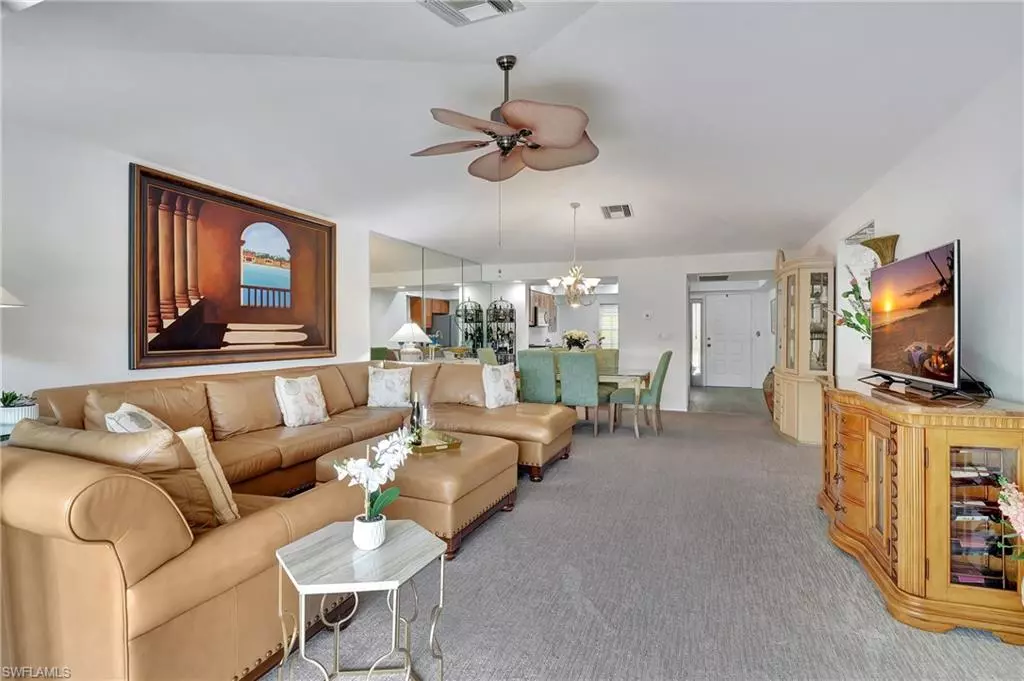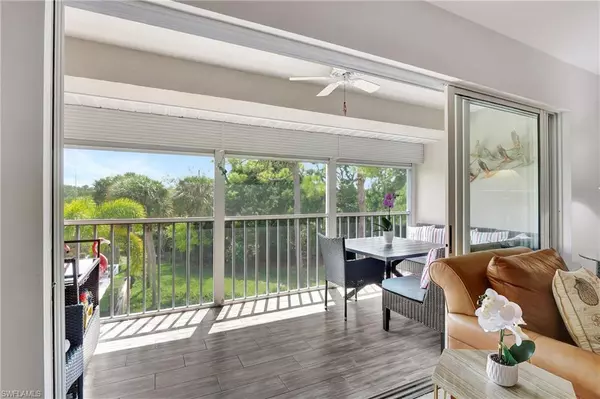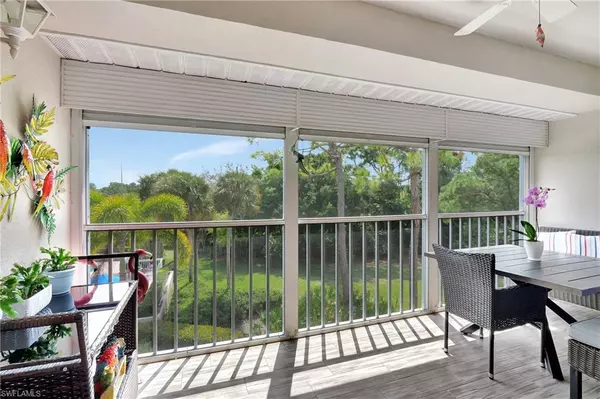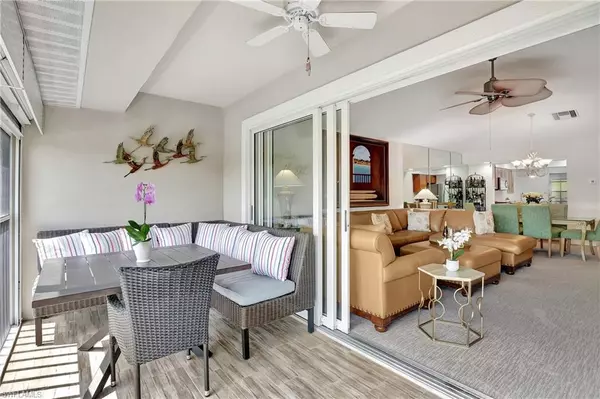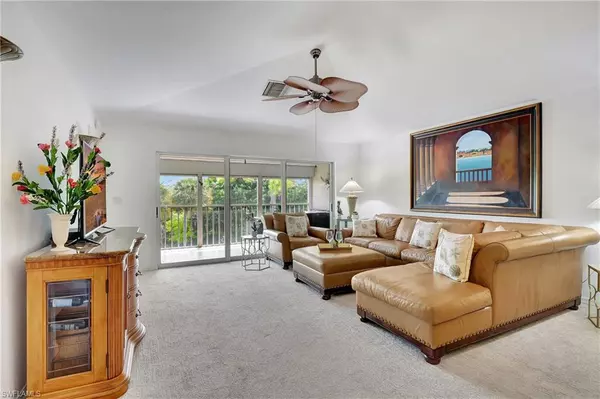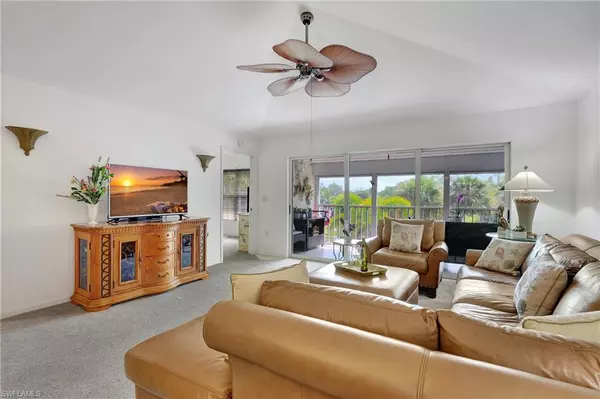$490,000
$475,000
3.2%For more information regarding the value of a property, please contact us for a free consultation.
2 Beds
2 Baths
1,381 SqFt
SOLD DATE : 04/15/2024
Key Details
Sold Price $490,000
Property Type Condo
Sub Type Low Rise (1-3)
Listing Status Sold
Purchase Type For Sale
Square Footage 1,381 sqft
Price per Sqft $354
Subdivision The Pines
MLS Listing ID 224020642
Sold Date 04/15/24
Bedrooms 2
Full Baths 2
HOA Fees $747/qua
HOA Y/N Yes
Originating Board Naples
Year Built 1988
Annual Tax Amount $2,664
Tax Year 2023
Property Description
Step into this inviting third-floor, end-unit 2 bedroom, 2 bath, elevator, condominium located in the desirable community of The Pines, nestled in the scenic Pine Ridge area of North Naples. A short ride from downtown, this gem is perfectly positioned for the ultimate Naples lifestyle—mere minutes by bike to Vanderbilt Beach and an easy walk to the dining and shopping scene at Mercato. The Market Place at Pelican Bay offers convenient access to Publix, CVS, restaurants and retail shops.
As you enter the foyer, you're greeted by elegant recessed crown molding and durable luxury vinyl flooring that flows seamlessly into a modernized kitchen. Endless quartz countertops, new stainless steel appliances, subway tile backsplash, high hats lighting, updated cabinetry, and a large pantry await. The kitchen features a separate eat-in area and a breakfast bar that overlooks the dining and living room—designed for entertaining with cathedral ceilings and dedicated refreshment bar. Spanning 1,381 sq.ft and with a generous lanai, this condo has a total of 1,500 sq.ft. of living space offering views of the preserve and pool. Sliding glass doors from the living and dining rooms open fully to the lanai, blurring the lines between indoor and outdoor living.
Escape to the secluded primary suite, with a king-sized bedroom and en-suite bath complete with dual vanity sinks, quartz countertops, a jacuzzi tub, a shower and walk-in closet. The guest suite, located off the foyer for added privacy, features its own entrance, bedroom, bath, and walk-in closet. A nearby laundry area offers additional storage.
Community life is enriched by the poolside clubhouse, perfect for socializing, while paver walkways encourage daily walks, and a car wash area adds convenience. Pelican Bay Community Park, with its tennis and pickleball courts, is also close by.
Don't miss this opportunity to reside in this North Naples condo—a perfect blend of convenience and comfort in a truly captivating setting.
Location
State FL
County Collier
Area Na13 - Pine Ridge Area
Direction Trail Boulevard to Sugar Pine Lane across from Pelican Bay
Rooms
Dining Room Breakfast Bar, Dining - Family, Dining - Living, Eat-in Kitchen
Kitchen Pantry
Interior
Interior Features Common Elevator, Split Bedrooms, Bar, Wired for Data, Cathedral Ceiling(s), Entrance Foyer, Pantry
Heating Central Electric
Cooling Ceiling Fan(s), Central Electric
Flooring Carpet, Tile, Vinyl
Window Features Casement,Shutters Electric,Shutters - Manual
Appliance Electric Cooktop, Dishwasher, Disposal, Double Oven, Dryer, Microwave, Range, Refrigerator/Freezer, Refrigerator/Icemaker, Self Cleaning Oven, Washer
Exterior
Exterior Feature Balcony, Screened Balcony, None
Carport Spaces 1
Community Features BBQ - Picnic, Clubhouse, Pool, Sidewalks, Vehicle Wash Area, Non-Gated
Utilities Available Underground Utilities, Cable Available
Waterfront Description None
View Y/N Yes
View Landscaped Area, Pool/Club, Preserve
Roof Type Tile
Garage No
Private Pool No
Building
Lot Description Zero Lot Line
Building Description Concrete Block,Stucco, Elevator
Faces Trail Boulevard to Sugar Pine Lane across from Pelican Bay
Sewer Central
Water Central
Structure Type Concrete Block,Stucco
New Construction No
Schools
Elementary Schools Sea Gate Elementary
Middle Schools Pine Ridge Middle School
High Schools Barron Collier High School
Others
HOA Fee Include Maintenance Grounds,Legal/Accounting,Pest Control Exterior,Reserve,Street Lights,Street Maintenance,Trash,Water
Tax ID 66781200008
Ownership Condo
Security Features Smoke Detector(s),Smoke Detectors
Acceptable Financing Buyer Finance/Cash, Buyer Pays Title
Listing Terms Buyer Finance/Cash, Buyer Pays Title
Read Less Info
Want to know what your home might be worth? Contact us for a FREE valuation!

Our team is ready to help you sell your home for the highest possible price ASAP
Bought with Coldwell Banker Realty
GET MORE INFORMATION
Group Founder / Realtor® | License ID: 3102687

