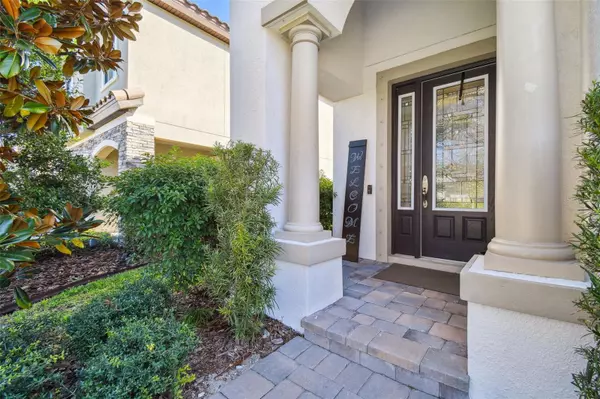$615,000
$615,000
For more information regarding the value of a property, please contact us for a free consultation.
4 Beds
3 Baths
2,414 SqFt
SOLD DATE : 04/11/2024
Key Details
Sold Price $615,000
Property Type Single Family Home
Sub Type Single Family Residence
Listing Status Sold
Purchase Type For Sale
Square Footage 2,414 sqft
Price per Sqft $254
Subdivision Starkey Ranch Village 2 Ph 1B-1
MLS Listing ID U8232231
Sold Date 04/11/24
Bedrooms 4
Full Baths 2
Half Baths 1
Construction Status Appraisal,Financing,Inspections
HOA Fees $6/ann
HOA Y/N Yes
Originating Board Stellar MLS
Year Built 2018
Annual Tax Amount $10,634
Lot Size 5,662 Sqft
Acres 0.13
Property Description
Come check out this lovely smartly designed home, Sabal floor plan built by Homes by Westbay in Starkey Ranch.As you step inside you will be greeted by an inviting entryway and impressive solid hardwood staircase. This 4 bedrooms 2,5 bath home Features Exquisite details throughout the house. Open floor plan connecting the living space to the magnificent kitchen. Absolutely stunning chef's kitchen features elegant upgraded granite countertops, Solid Wood cabinets topped with crown molding, spacious center island with prep sink, loads of storage in large pantry closet. Feel the quality in this home as you walk up the hardwood stairs and head to the second level. The owners suite is to the left, all other bedrooms, second bath and laundry are to the right. The spacious owner's retreat flows into its comfortable bathroom featuring upgraded granite countertops, an extra-large walk-in shower and access to oversized walk-in closet. Secondary bedrooms have extra large closets, ungraded dual sinks and granite countertops in secondary bathroom. Large laundry room located in the second floor.
This house offers as well an Upgrades panel doors throughout, in wall pest defense system, energy-efficient double pane low E windows with hurricane shutters and so much more. This home has spectacular outdoor entertaining area that is perfect for relaxing after a busy day.
Located a block away from Starkey's Homestead Park, close to Whitfield Pool and Park, around the corner from highly rated the Starkey K-8 Magnet school. The neighborhood offers Library, Theater, 3 pools, 4 playgrounds, 4 dog parks, a community garden,canoeing and kayaking in Cunningham Lake, over 20 miles of trails. Do Not Miss Out on this stunning house that offers the perfect blend of luxurious living and comfort.
Location
State FL
County Pasco
Community Starkey Ranch Village 2 Ph 1B-1
Zoning MPUD
Interior
Interior Features Eat-in Kitchen, High Ceilings, In Wall Pest System, Kitchen/Family Room Combo, Open Floorplan, Pest Guard System, Solid Surface Counters, Solid Wood Cabinets, Stone Counters, Thermostat, Walk-In Closet(s)
Heating Central, Natural Gas
Cooling Central Air
Flooring Carpet, Ceramic Tile, Tile, Wood
Fireplace false
Appliance Dishwasher, Disposal, Dryer, Microwave, Range, Refrigerator, Washer
Laundry Inside, Laundry Room, Upper Level
Exterior
Exterior Feature Hurricane Shutters, Irrigation System, Lighting, Sidewalk, Sliding Doors
Parking Features Driveway, Garage Door Opener
Garage Spaces 2.0
Community Features Clubhouse, Deed Restrictions, Dog Park, Fitness Center, Golf Carts OK, Park, Playground, Pool, Racquetball, Sidewalks, Tennis Courts
Utilities Available BB/HS Internet Available, Cable Available, Natural Gas Connected, Phone Available, Sewer Connected, Sprinkler Meter, Sprinkler Recycled, Street Lights, Underground Utilities, Water Connected
Roof Type Tile
Attached Garage true
Garage true
Private Pool No
Building
Story 2
Entry Level Two
Foundation Slab
Lot Size Range 0 to less than 1/4
Builder Name Homes by Westbay
Sewer Public Sewer
Water Public
Structure Type Block,Stucco,Wood Frame
New Construction false
Construction Status Appraisal,Financing,Inspections
Schools
Elementary Schools Starkey Ranch K-8
Middle Schools Starkey Ranch K-8
High Schools River Ridge High-Po
Others
Pets Allowed Yes
Senior Community No
Ownership Fee Simple
Monthly Total Fees $6
Membership Fee Required Required
Special Listing Condition None
Read Less Info
Want to know what your home might be worth? Contact us for a FREE valuation!

Our team is ready to help you sell your home for the highest possible price ASAP

© 2025 My Florida Regional MLS DBA Stellar MLS. All Rights Reserved.
Bought with EXP REALTY LLC
GET MORE INFORMATION
Group Founder / Realtor® | License ID: 3102687






