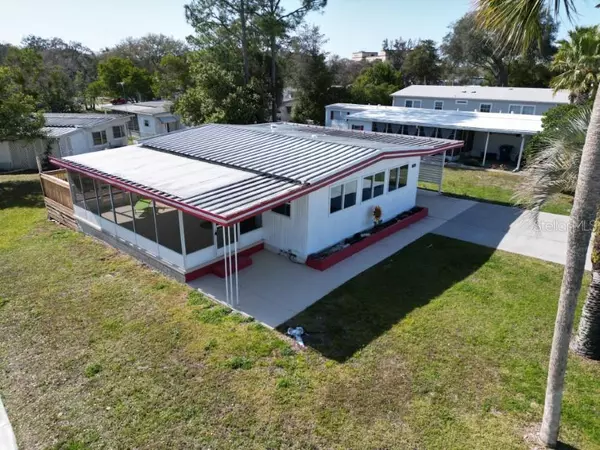$125,000
$125,000
For more information regarding the value of a property, please contact us for a free consultation.
2 Beds
2 Baths
720 SqFt
SOLD DATE : 04/12/2024
Key Details
Sold Price $125,000
Property Type Mobile Home
Sub Type Mobile Home - Pre 1976
Listing Status Sold
Purchase Type For Sale
Square Footage 720 sqft
Price per Sqft $173
Subdivision High Point Mh Sub
MLS Listing ID T3507124
Sold Date 04/12/24
Bedrooms 2
Full Baths 2
Construction Status Other Contract Contingencies
HOA Fees $46/mo
HOA Y/N Yes
Originating Board Stellar MLS
Year Built 1973
Annual Tax Amount $1,130
Lot Size 6,098 Sqft
Acres 0.14
Lot Dimensions 60x100
Property Description
HIGHPOINT MOBILE HOME SUBDIVISION - SPRING HILL FLORIDA - THE SIGN SAYS "MOVE IN READY" THIS 1973 HAS TRANSFORMED INTO A 2023 TOTAL MAKE-OVER JUST FOR YOU. EVERYTHING NEW FROM TOP TO BOTTOM, CEILING FANS, APPLIANCES, WALL CABINETS, BASE CABINETS, COUNTERS, BATH ROOMS, CANNED LIGHTING...EVERYTHING! IF YOU HAVE EVER WANTED A NEW WINTER RETREAT, THIS IS IT. COMPARE THIS FINE CUSTOM HOME TO THE COMPETION AND SEE THE DIFFERENCE...AND THE PRICE IS A BLOW-OUT! BEST OF ALL THE LOCATION IS VERY CLOSE TO THE PARK ENTRANCE. YOU KNOW THE AREA, HIGHPOINT IS CLOSE TO EVERYTHING. COME SEE THIS HOME TODAY BEFORE SOMEONE ELSE TAKES IT AWAY FROM YOU.
Location
State FL
County Hernando
Community High Point Mh Sub
Zoning PDP-MH
Interior
Interior Features Ceiling Fans(s), Eat-in Kitchen, Kitchen/Family Room Combo, Open Floorplan, Solid Surface Counters, Solid Wood Cabinets
Heating Central, Electric
Cooling Central Air
Flooring Luxury Vinyl
Fireplace false
Appliance Electric Water Heater, Range, Refrigerator
Laundry Laundry Room
Exterior
Exterior Feature Private Mailbox, Rain Gutters
Utilities Available Electricity Connected, Sewer Connected, Street Lights, Underground Utilities, Water Connected
Roof Type Roof Over
Porch Deck, Enclosed, Front Porch
Garage false
Private Pool No
Building
Story 1
Entry Level One
Foundation Crawlspace
Lot Size Range 0 to less than 1/4
Sewer Public Sewer
Water Public
Structure Type Metal Siding
New Construction false
Construction Status Other Contract Contingencies
Schools
Elementary Schools Pine Grove Elementary School
Middle Schools West Hernando Middle School
High Schools Central High School
Others
Pets Allowed Yes
Senior Community Yes
Ownership Fee Simple
Monthly Total Fees $46
Acceptable Financing Cash
Membership Fee Required Required
Listing Terms Cash
Special Listing Condition None
Read Less Info
Want to know what your home might be worth? Contact us for a FREE valuation!

Our team is ready to help you sell your home for the highest possible price ASAP

© 2025 My Florida Regional MLS DBA Stellar MLS. All Rights Reserved.
Bought with ELITE BROKERS, LLC
GET MORE INFORMATION
Group Founder / Realtor® | License ID: 3102687






