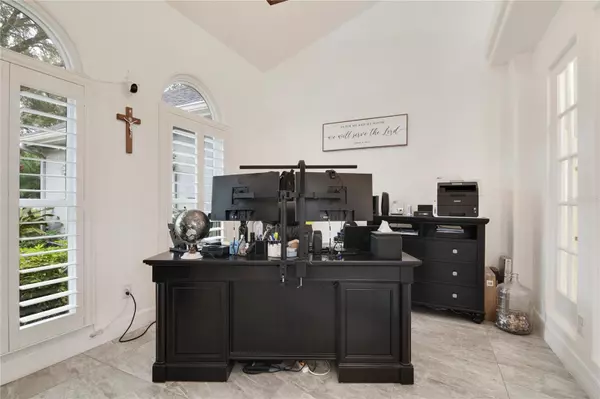$995,000
$995,000
For more information regarding the value of a property, please contact us for a free consultation.
4 Beds
3 Baths
3,000 SqFt
SOLD DATE : 04/12/2024
Key Details
Sold Price $995,000
Property Type Single Family Home
Sub Type Single Family Residence
Listing Status Sold
Purchase Type For Sale
Square Footage 3,000 sqft
Price per Sqft $331
Subdivision Windsor Hill
MLS Listing ID S5098912
Sold Date 04/12/24
Bedrooms 4
Full Baths 3
Construction Status Inspections
HOA Fees $108/ann
HOA Y/N Yes
Originating Board Stellar MLS
Year Built 1990
Annual Tax Amount $7,208
Lot Size 0.960 Acres
Acres 0.96
Property Description
Welcome to your dream home! Nestled in a private cul de sac, this stunning property has undergone a remarkable transformation, featuring New Anderson Windows throughout as well as a New Well irrigation system and new landscaping/sod. With a split plan layout, this residence offers 4 bedrooms and 3 baths, ensuring both space and privacy for you and your loved ones.
Sitting on nearly a full acre lot, the outdoors beckon with an array of amenities. Dive into luxury with your own pool and spa, perfect for relaxing after a long day. Hosting gatherings is a breeze with the outdoor kitchen, ideal for al fresco dining and entertaining under the stars.
Inside, discover modern comforts at every turn. Zoned A/C units ensure optimal climate control, with a dedicated unit for the master bedroom and bath, offering personalized comfort. The sleek kitchen is a culinary haven, equipped with a gas range, wine fridge, dual built-in ovens, and an island complete with a mini sink and prep area, making meal preparation a joy.
Convenience is key with this prime location, just minutes away from world-class shopping, major roads, theme parks, and the renowned Dr. Phillips restaurant row. With its competitive pricing, this home won't last long on the market. Don't miss the chance to make this exceptional property your own—schedule a viewing today!
Location
State FL
County Orange
Community Windsor Hill
Zoning P-D
Rooms
Other Rooms Attic, Family Room, Formal Dining Room Separate, Inside Utility
Interior
Interior Features Ceiling Fans(s), Central Vaccum, High Ceilings, Kitchen/Family Room Combo, Skylight(s), Split Bedroom, Stone Counters, Thermostat, Vaulted Ceiling(s), Walk-In Closet(s)
Heating Central
Cooling Central Air, Zoned
Flooring Ceramic Tile
Fireplaces Type Gas, Living Room
Furnishings Unfurnished
Fireplace true
Appliance Built-In Oven, Dishwasher, Disposal, Gas Water Heater, Microwave, Range, Range Hood, Wine Refrigerator
Laundry Inside, Laundry Room
Exterior
Exterior Feature Hurricane Shutters, Irrigation System, Lighting, Outdoor Kitchen
Parking Features Driveway, Garage Door Opener, Garage Faces Side, Oversized, Workshop in Garage
Garage Spaces 2.0
Pool Gunite, In Ground
Community Features Buyer Approval Required, Playground, Tennis Courts
Utilities Available Cable Available, Electricity Available, Phone Available, Street Lights, Water Available
Amenities Available Playground, Tennis Court(s)
Roof Type Shingle
Porch Covered, Enclosed, Front Porch, Rear Porch, Screened
Attached Garage true
Garage true
Private Pool Yes
Building
Lot Description Cul-De-Sac, City Limits, In County, Sidewalk
Entry Level One
Foundation Slab
Lot Size Range 1/2 to less than 1
Sewer Septic Tank
Water Public
Architectural Style Florida, Traditional
Structure Type Block,Stucco,Wood Frame
New Construction false
Construction Status Inspections
Others
Pets Allowed Yes
Senior Community No
Ownership Fee Simple
Monthly Total Fees $108
Acceptable Financing Cash, Conventional
Membership Fee Required Required
Listing Terms Cash, Conventional
Special Listing Condition None
Read Less Info
Want to know what your home might be worth? Contact us for a FREE valuation!

Our team is ready to help you sell your home for the highest possible price ASAP

© 2025 My Florida Regional MLS DBA Stellar MLS. All Rights Reserved.
Bought with COLDWELL BANKER REALTY
GET MORE INFORMATION
Group Founder / Realtor® | License ID: 3102687






