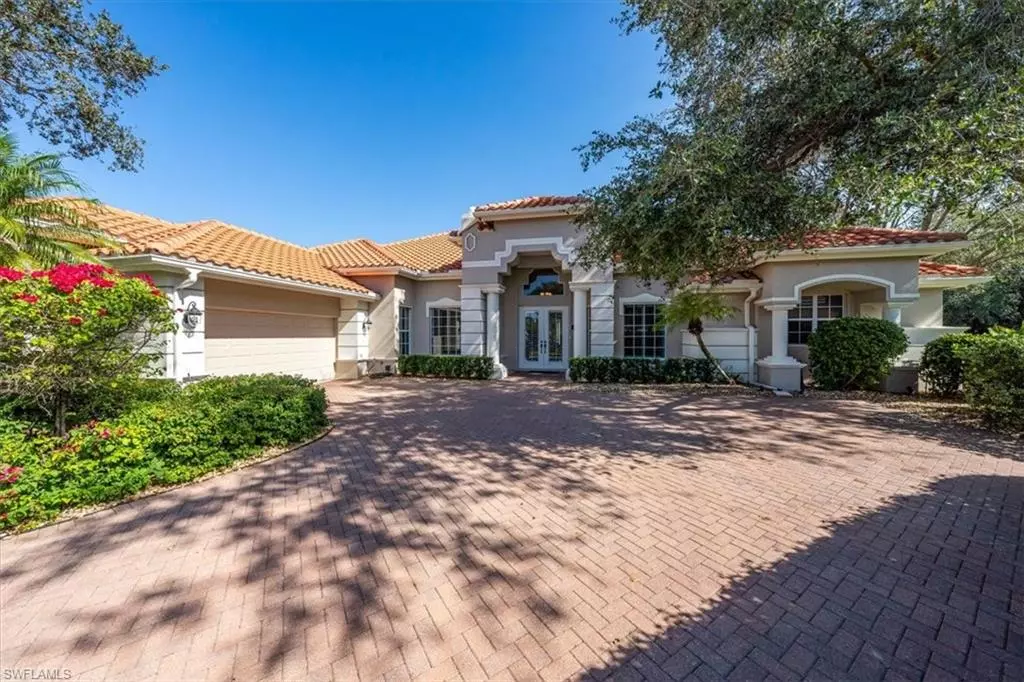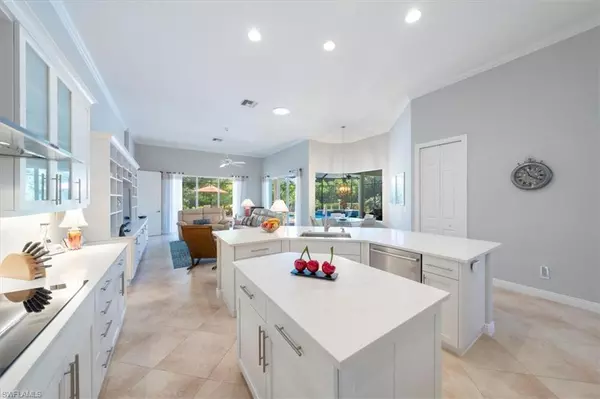$1,775,000
$1,825,000
2.7%For more information regarding the value of a property, please contact us for a free consultation.
4 Beds
4 Baths
3,635 SqFt
SOLD DATE : 04/05/2024
Key Details
Sold Price $1,775,000
Property Type Single Family Home
Sub Type Single Family Residence
Listing Status Sold
Purchase Type For Sale
Square Footage 3,635 sqft
Price per Sqft $488
Subdivision Arbor Glen
MLS Listing ID 223088647
Sold Date 04/05/24
Bedrooms 4
Full Baths 3
Half Baths 1
HOA Fees $178/qua
HOA Y/N Yes
Originating Board Naples
Year Built 1993
Annual Tax Amount $10,900
Tax Year 2023
Lot Size 0.490 Acres
Acres 0.49
Property Sub-Type Single Family Residence
Property Description
Elegant and spacious single story family home sits at end of cul-de-sac in a prestigious gated community. Private lake and landscape views enhance the outdoor experience. This beauty is set on 1/2 acre lot. You enter the home through a spacious foyer to find a well sized living room with fireplace, a cozy den/office and formal dining room. Steps further take you into a bright kitchen with quartz counters, large island w/breakfast bar and induction cooktop to make cooking a breeze. Casual eating area and family room are an extension of the kitchen. The stacking sliders lead to oversized lanai with built-in kitchen, heated pool/spa and a fireplace. You will find three of the four generous bedrooms nestled on one side of the home with 2 ½ baths providing convenience and luxury. Owners suite is perfectly placed on the other side with ensuite bathroom, ample closets, luxury bath and lanai access. High ceilings accentuate the open feel throughout. This home offers a perfect blend of tranquility, space and privacy. Well maintained-2 HVAC systems in 2017. Roof, water heater and pool supports updated in 2018. Pool resurfaced 2021. House painted inside and out 2022. Garage floor 2023.
Location
State FL
County Collier
Area Na14 -Vanderbilt Rd To Pine Ridge Rd
Direction Arbor Glen is closest to the South Gate Entrance - head north on Boulevard - passing Valley Oak - around the curve - the first community on the left - cross bridge and turn right. House is at end of street on right.
Rooms
Primary Bedroom Level Master BR Ground
Master Bedroom Master BR Ground
Dining Room Breakfast Bar, Eat-in Kitchen, Formal
Kitchen Kitchen Island, Pantry
Interior
Interior Features Split Bedrooms, Den - Study, Family Room, Guest Bath, Guest Room, Workshop, Built-In Cabinets, Wired for Data, Closet Cabinets, Entrance Foyer, Pantry, Tray Ceiling(s), Walk-In Closet(s)
Heating Central Electric, Zoned, Fireplace(s)
Cooling Ceiling Fan(s), Central Electric, Zoned
Flooring Carpet, Tile
Fireplaces Type Outside
Fireplace Yes
Window Features Bay Window(s),Single Hung,Shutters Electric,Shutters - Manual,Window Coverings
Appliance Electric Cooktop, Dishwasher, Disposal, Dryer, Microwave, Refrigerator/Icemaker, Self Cleaning Oven, Wall Oven, Washer
Laundry Inside, Sink
Exterior
Exterior Feature Gas Grill, Outdoor Grill, Outdoor Kitchen, Sprinkler Auto
Garage Spaces 2.0
Pool Equipment Stays, Electric Heat, Pool Bath, Screen Enclosure
Community Features Golf Equity, BBQ - Picnic, Bike And Jog Path, Bocce Court, Clubhouse, Park, Pool, Community Spa/Hot tub, Fitness Center, Fitness Center Attended, Full Service Spa, Golf, Internet Access, Pickleball, Private Membership, Putting Green, Restaurant, Sauna, Sidewalks, Street Lights, Tennis Court(s), Gated, Golf Course, Tennis
Utilities Available Cable Available
Waterfront Description Lake Front
View Y/N Yes
View Landscaped Area
Roof Type Tile
Street Surface Paved
Porch Screened Lanai/Porch, Patio
Garage Yes
Private Pool Yes
Building
Lot Description Irregular Lot, Oversize
Faces Arbor Glen is closest to the South Gate Entrance - head north on Boulevard - passing Valley Oak - around the curve - the first community on the left - cross bridge and turn right. House is at end of street on right.
Story 1
Sewer Central
Water Central
Level or Stories 1 Story/Ranch
Structure Type Concrete Block,Stucco
New Construction No
Schools
Elementary Schools Vineyards Elementary
Middle Schools Oak Ridge Middle School
High Schools Gulf Coast High School
Others
HOA Fee Include Cable TV,Internet,Legal/Accounting,Manager,Master Antenna/Satellite,Master Assn. Fee Included
Tax ID 80640001146
Ownership Single Family
Security Features Security System,Smoke Detector(s),Smoke Detectors
Acceptable Financing Buyer Finance/Cash, Buyer Pays Title
Listing Terms Buyer Finance/Cash, Buyer Pays Title
Read Less Info
Want to know what your home might be worth? Contact us for a FREE valuation!

Our team is ready to help you sell your home for the highest possible price ASAP
Bought with John R Wood Properties
GET MORE INFORMATION
Group Founder / Realtor® | License ID: 3102687






