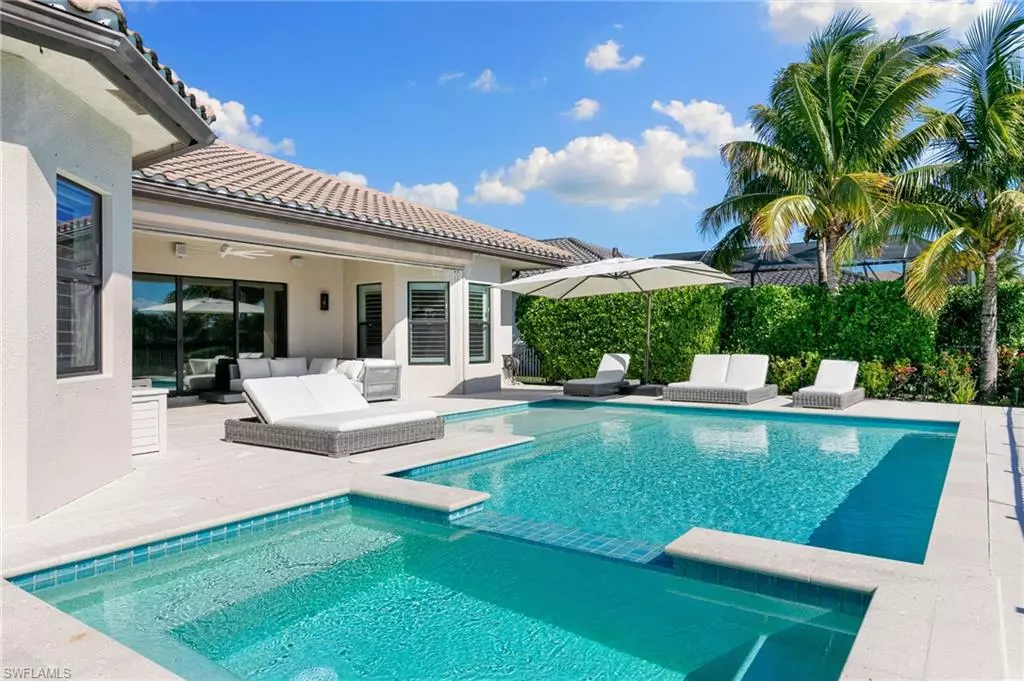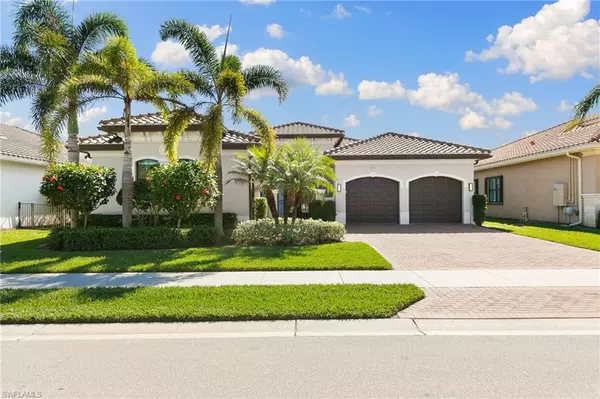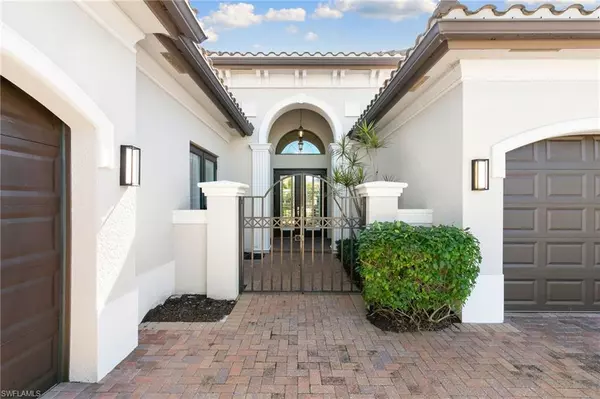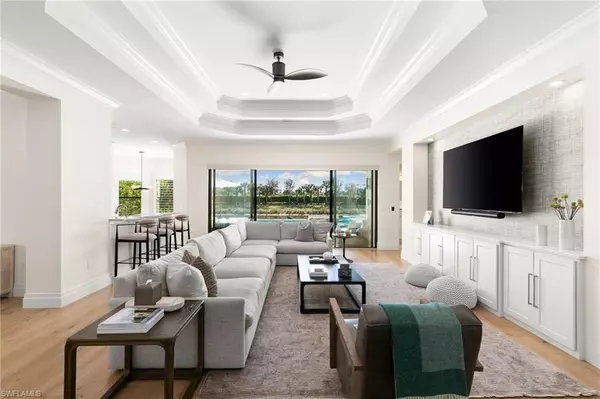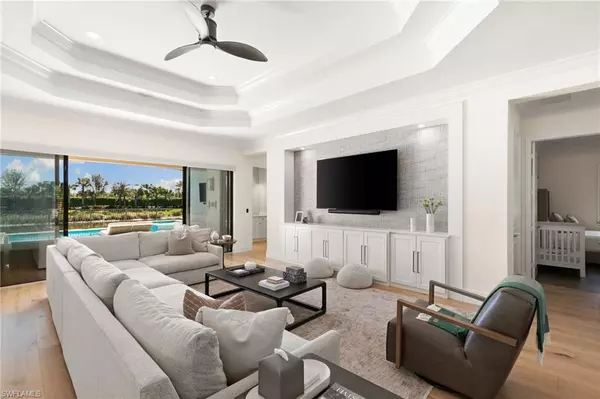$2,059,000
$2,059,000
For more information regarding the value of a property, please contact us for a free consultation.
3 Beds
4 Baths
3,072 SqFt
SOLD DATE : 03/29/2024
Key Details
Sold Price $2,059,000
Property Type Single Family Home
Sub Type Single Family Residence
Listing Status Sold
Purchase Type For Sale
Square Footage 3,072 sqft
Price per Sqft $670
Subdivision Stonecreek
MLS Listing ID 224009841
Sold Date 03/29/24
Style Contemporary
Bedrooms 3
Full Baths 3
Half Baths 1
HOA Fees $449/qua
HOA Y/N Yes
Originating Board Naples
Year Built 2017
Annual Tax Amount $14,122
Tax Year 2023
Lot Size 9,583 Sqft
Acres 0.22
Property Sub-Type Single Family Residence
Property Description
This Southern exposure Carlyle floorplan is a paradigm of contemporary living. Spanning 3,072 square feet, this home boasts an open concept design, ideal for those who appreciate a blend of elegance and comfort. The light oak flooring exudes a warm and inviting atmosphere, complementing the abundance of natural light that spans the home. This home features 3 bedrooms plus a den, 3.5 baths and 3 car garage, each thoughtfully designed to maximize space and privacy. The primary bedroom is complete with custom closets offering ample storage and organization. The heart of this home is the expansive living area, seamlessly connecting to the gourmet kitchen. The kitchen is equipped with ample counter space, and a natural gas cooktop making it a chef's delight. Outdoors, is a beautifully designed heated pool and spa complete with a travertine paver deck. The home is further enhanced by a full house generator. The community provides amenities such as pickleball, two pools, kids playground and splash pad, fitness center and more. Stonecreek's location places homeowners just a few miles from top beaches, golf courses, nature preserves, dining and shopping.
Location
State FL
County Collier
Area Na21 - N/O Immokalee Rd E/O 75
Direction Please have ID for Guard at Gate.
Rooms
Primary Bedroom Level Master BR Ground
Master Bedroom Master BR Ground
Dining Room Breakfast Bar, Eat-in Kitchen, Formal
Kitchen Kitchen Island, Pantry
Interior
Interior Features Split Bedrooms, Den - Study, Great Room, Guest Room, Bar, Built-In Cabinets, Closet Cabinets, Coffered Ceiling(s), Entrance Foyer, Wired for Sound, Volume Ceiling, Walk-In Closet(s), Wet Bar
Heating Central Electric
Cooling Central Electric
Flooring Tile, Wood
Window Features Single Hung,Shutters,Window Coverings
Appliance Gas Cooktop, Dishwasher, Disposal, Microwave, Refrigerator/Freezer, Self Cleaning Oven, Wine Cooler
Laundry Inside, Sink
Exterior
Exterior Feature Sprinkler Auto
Garage Spaces 3.0
Fence Fenced
Pool Community Lap Pool, In Ground, Equipment Stays, Gas Heat, Salt Water
Community Features Basketball, Bike And Jog Path, Clubhouse, Park, Pool, Community Room, Community Spa/Hot tub, Internet Access, Pickleball, Sidewalks, Street Lights, Tennis Court(s), Volleyball, Gated
Utilities Available Underground Utilities, Natural Gas Connected, Cable Available, Natural Gas Available
Waterfront Description Canal Front
View Y/N Yes
View Landscaped Area
Roof Type Tile
Porch Open Porch/Lanai
Garage Yes
Private Pool Yes
Building
Lot Description Zero Lot Line
Faces Please have ID for Guard at Gate.
Story 1
Sewer Central
Water Central
Architectural Style Contemporary
Level or Stories 1 Story/Ranch
Structure Type Concrete Block,Stucco
New Construction No
Schools
Elementary Schools Laurel Oak Elementary
High Schools Aubrey Rogers High School
Others
HOA Fee Include Insurance,Irrigation Water,Maintenance Grounds,Legal/Accounting,Manager,Pest Control Exterior,Rec Facilities,Reserve,Security,Street Lights,Street Maintenance
Tax ID 66035005069
Ownership Single Family
Security Features Smoke Detector(s),Smoke Detectors
Acceptable Financing Buyer Finance/Cash
Listing Terms Buyer Finance/Cash
Read Less Info
Want to know what your home might be worth? Contact us for a FREE valuation!

Our team is ready to help you sell your home for the highest possible price ASAP
Bought with DomainRealty.com LLC
GET MORE INFORMATION
Group Founder / Realtor® | License ID: 3102687

