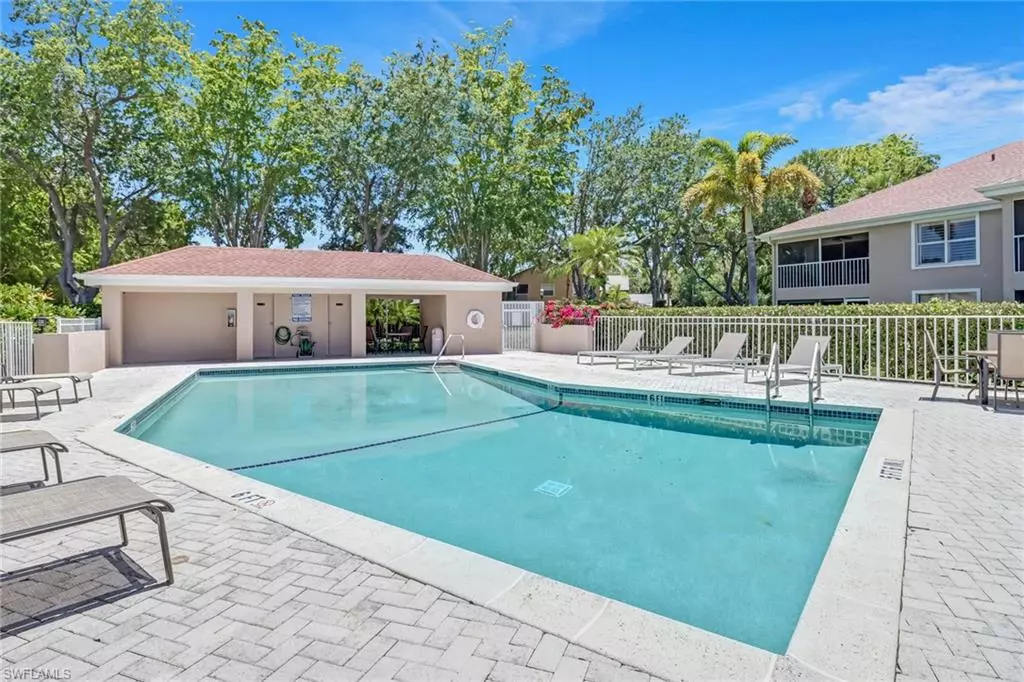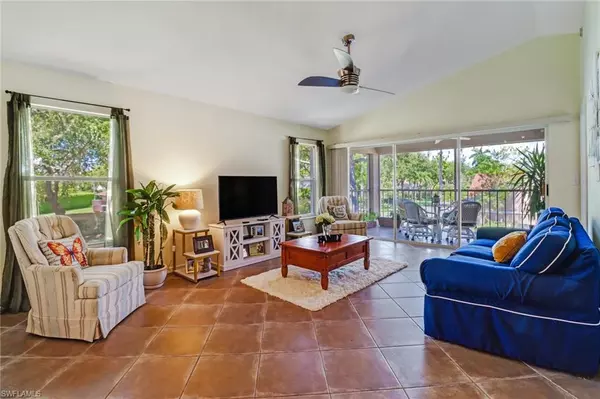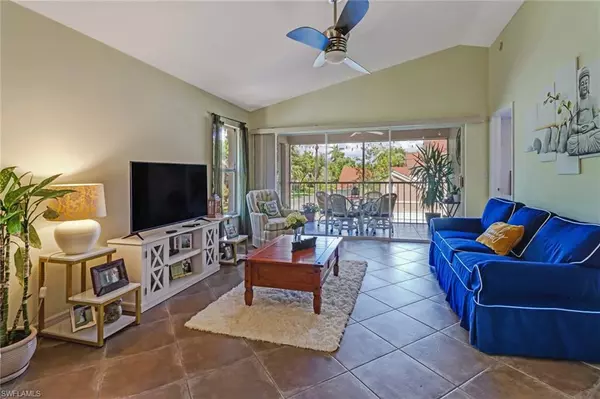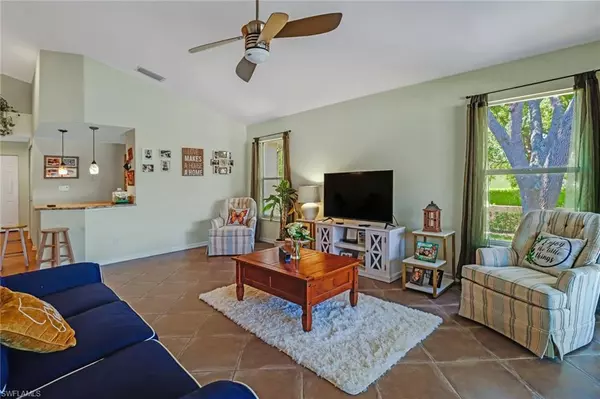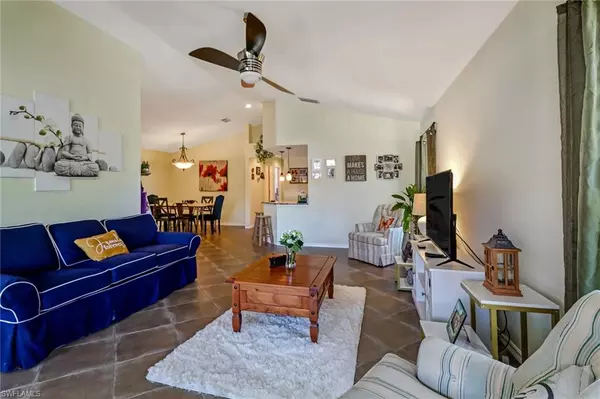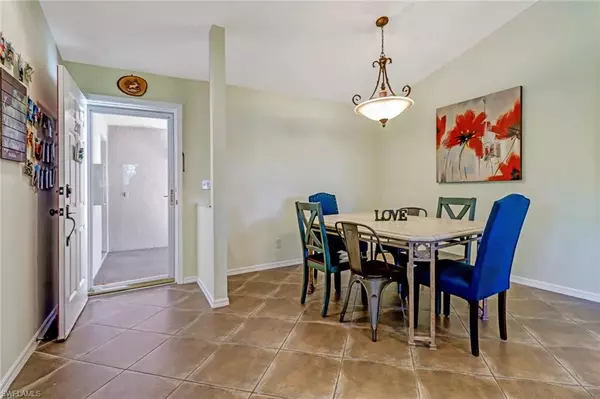$375,000
$399,000
6.0%For more information regarding the value of a property, please contact us for a free consultation.
3 Beds
2 Baths
1,489 SqFt
SOLD DATE : 02/27/2024
Key Details
Sold Price $375,000
Property Type Condo
Sub Type Low Rise (1-3)
Listing Status Sold
Purchase Type For Sale
Square Footage 1,489 sqft
Price per Sqft $251
Subdivision Crestview At Crescent Lake
MLS Listing ID 224002977
Sold Date 02/27/24
Style Contemporary
Bedrooms 3
Full Baths 2
HOA Fees $429/qua
HOA Y/N Yes
Originating Board Naples
Year Built 1991
Annual Tax Amount $2,254
Tax Year 2021
Property Description
Looking for a meticulously maintained, move in ready, end-unit, 3-bedroom 2 bath condo with a detached 1 car garage in North Naples? Well, here it is! Listen to just some of the amenities of this property and see why we think it's currently the best deal in all of Crestview. Great open floor plan with porcelain tile throughout except for 1 guest bedroom. Roof replaced approx. 5 years ago. NEW A/C (2021). NEW HOT WATER HEATER (2022). NEW PLUMBING (2022). Large Master bedroom with walk-in closet. Master bathroom was recently updated (2022), has dual vanities, and a step-down walk-in shower. Guest Bath with tub/shower combo, 20x20 porcelain tile up the walls and 4x4 and 1x1 noce tumble stone accents. Gorgeous kitchen with exotic granite countertops, stainless steel appliances, hardwood cabinets, double door pantry and tumble stone accents on the floor. Tiled Lanai. Whirlpool washer and dryer. See if you can find a property in this condition, in this location, with these amenities, for this price, then come and see what a real deal looks like in Naples Florida!
Location
State FL
County Collier
Area Na12 - N/O Vanderbilt Bch Rd W/O
Rooms
Dining Room Breakfast Bar, Formal
Kitchen Pantry
Interior
Interior Features Split Bedrooms, Great Room, Guest Bath, Guest Room, Wired for Data, Walk-In Closet(s)
Heating Central Electric
Cooling Ceiling Fan(s), Central Electric
Flooring Carpet, Tile
Window Features Other,Window Coverings
Appliance Dishwasher, Dryer, Microwave, Range, Refrigerator, Washer
Laundry Washer/Dryer Hookup, Inside
Exterior
Exterior Feature None
Garage Spaces 1.0
Community Features Pool, See Remarks, Sidewalks, Street Lights, Non-Gated
Utilities Available Underground Utilities, Cable Available
Waterfront Description None
View Y/N Yes
View Landscaped Area
Roof Type Shingle
Porch Screened Lanai/Porch
Garage Yes
Private Pool No
Building
Story 2
Sewer Central
Water Central
Architectural Style Contemporary
Level or Stories Two
Structure Type Concrete Block,Stucco
New Construction No
Schools
Elementary Schools Pelican Marsh Elementary School
Middle Schools North Naples Middle School
High Schools Barron Collier High School
Others
HOA Fee Include Cable TV,Insurance,Internet,Irrigation Water,Maintenance Grounds,Legal/Accounting,Pest Control Exterior,Reserve,Sewer,Street Lights,Street Maintenance,Trash,Water
Tax ID 29392500749
Ownership Condo
Security Features Smoke Detectors
Acceptable Financing Buyer Finance/Cash, Buyer Pays Title
Listing Terms Buyer Finance/Cash, Buyer Pays Title
Read Less Info
Want to know what your home might be worth? Contact us for a FREE valuation!

Our team is ready to help you sell your home for the highest possible price ASAP
Bought with Downing Frye Realty Inc.
GET MORE INFORMATION
Group Founder / Realtor® | License ID: 3102687

