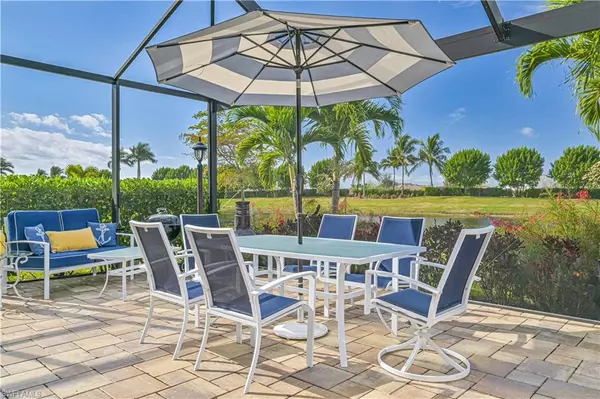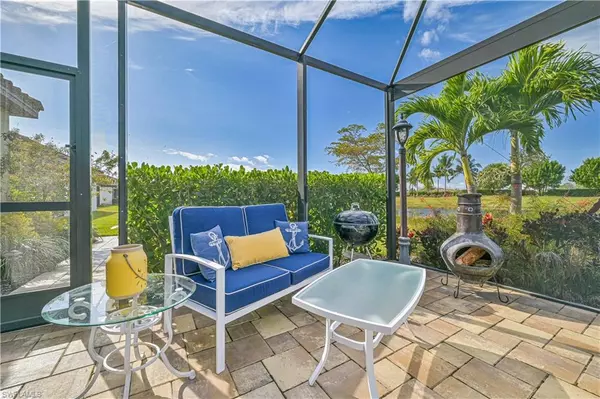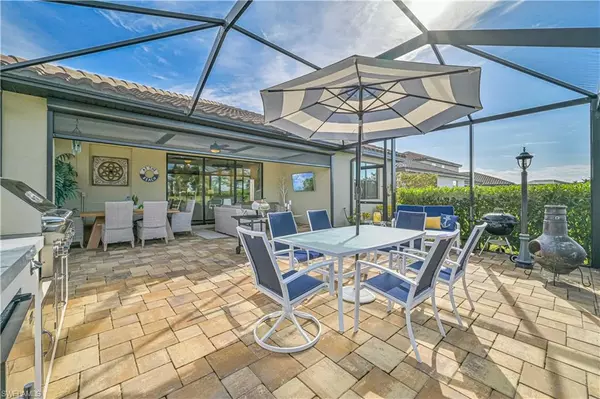$625,000
$625,000
For more information regarding the value of a property, please contact us for a free consultation.
3 Beds
3 Baths
2,202 SqFt
SOLD DATE : 02/14/2024
Key Details
Sold Price $625,000
Property Type Single Family Home
Sub Type Single Family Residence
Listing Status Sold
Purchase Type For Sale
Square Footage 2,202 sqft
Price per Sqft $283
Subdivision Arborwood Preserve
MLS Listing ID 224001024
Sold Date 02/14/24
Bedrooms 3
Full Baths 3
HOA Y/N Yes
Originating Board Florida Gulf Coast
Year Built 2019
Annual Tax Amount $8,603
Tax Year 2022
Lot Size 8,502 Sqft
Acres 0.1952
Property Description
Luxurious 3+/ 3 exquisite home. This gem is adorns an array of upscale features. Wood tray ceilings create an elegant ambiance, complemented by top-of-the-line lighting, fans, & fixtures. Relax in your private sauna & steam room. Every bathroom is a work of art, boasting in-lay & accent tiles, while new flooring enhances the home's timeless appeal. Huge extended lanai overlooking the serene lake. Enjoy your outdoor kitchen as you entertain friends. Complete paver walkway adorned with tasteful lighting. Meticulously landscaped setting the stage for the grandeur within. Custom window treatments. Barn doors den showcases thoughtful design. This home is a testament to luxury living, with designer upgrades scattered throughout. Arborwood Preserve, with its Coastal Spanish influence, boasts a Town Center with resort-style pool, outdoor dining, private movie theatre, state-of-the-art fitness center, tennis & pickleball courts. Convenience meets luxury, only minutes away from SWFL Regional Airport, Red-Sox baseball field, restaurants, shops & finest beaches. Epitome of fine living, where every detail has been carefully curated for an unparalleled lifestyle. Furniture package available.
Location
State FL
County Lee
Area Fm22 - Fort Myers City Limits
Zoning MDP-3
Direction GPS
Rooms
Dining Room Breakfast Bar, Dining - Family
Kitchen Kitchen Island, Pantry
Interior
Interior Features Split Bedrooms, Great Room, Den - Study, Guest Bath, Guest Room, Built-In Cabinets, Wired for Data, Coffered Ceiling(s), Entrance Foyer, Pantry, Tray Ceiling(s), Volume Ceiling, Walk-In Closet(s)
Heating Central Electric
Cooling Ceiling Fan(s), Central Electric
Flooring Laminate, Tile
Window Features Single Hung,Shutters - Manual,Shutters - Screens/Fabric,Window Coverings
Appliance Electric Cooktop, Dishwasher, Disposal, Dryer, Microwave, Refrigerator/Icemaker, Self Cleaning Oven, Washer, Wine Cooler
Laundry Inside, Sink
Exterior
Exterior Feature Grill - Other, Built-In Gas Fire Pit, Outdoor Kitchen, Room for Pool, Sprinkler Auto
Garage Spaces 2.0
Community Features Bike Storage, Bocce Court, Clubhouse, Pool, Community Room, Fitness Center, Hobby Room, Pickleball, Restaurant, Sidewalks, Street Lights, Tennis Court(s), Theater, Gated
Utilities Available Cable Available
Waterfront Yes
Waterfront Description Lake Front,Pond
View Y/N Yes
View Landscaped Area
Roof Type Tile
Porch Screened Lanai/Porch, Patio
Garage Yes
Private Pool No
Building
Lot Description Oversize
Faces GPS
Story 1
Sewer Central
Water Central
Level or Stories 1 Story/Ranch
Structure Type Concrete Block,Stucco
New Construction No
Schools
Elementary Schools School Choice
Middle Schools School Choice
High Schools School Choice
Others
HOA Fee Include Insurance,Irrigation Water,Maintenance Grounds,Manager,Security,Street Lights,Street Maintenance
Tax ID 12-45-25-P3-3300A.0150
Ownership Single Family
Security Features Security System,Smoke Detector(s),Smoke Detectors
Acceptable Financing Buyer Finance/Cash, FHA, VA Loan
Listing Terms Buyer Finance/Cash, FHA, VA Loan
Read Less Info
Want to know what your home might be worth? Contact us for a FREE valuation!

Our team is ready to help you sell your home for the highest possible price ASAP
Bought with Premiere Plus Realty Company
GET MORE INFORMATION

Group Founder / Realtor® | License ID: 3102687






