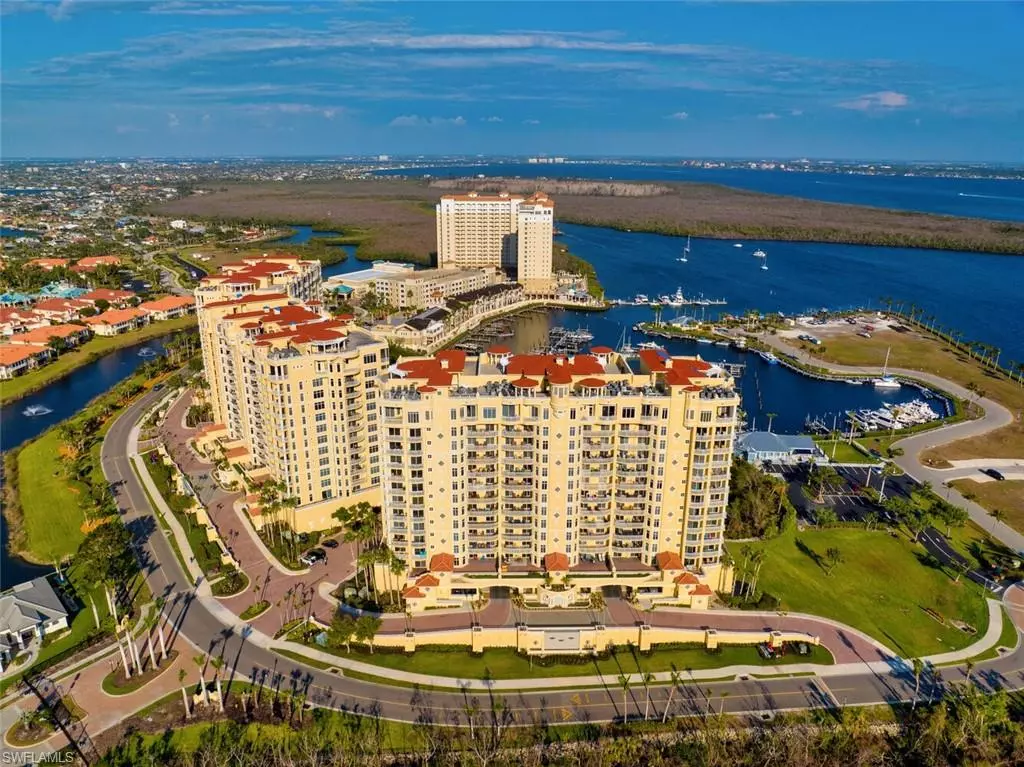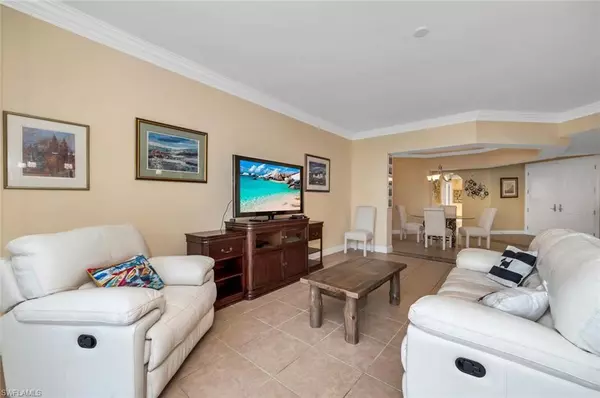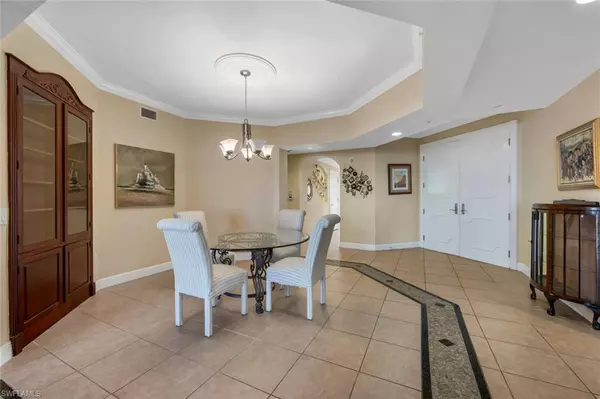$1,000,000
$1,049,000
4.7%For more information regarding the value of a property, please contact us for a free consultation.
3 Beds
4 Baths
2,875 SqFt
SOLD DATE : 02/09/2024
Key Details
Sold Price $1,000,000
Property Type Condo
Sub Type High Rise (8+)
Listing Status Sold
Purchase Type For Sale
Square Footage 2,875 sqft
Price per Sqft $347
Subdivision Tarpon Landings
MLS Listing ID 223018780
Sold Date 02/09/24
Style See Remarks
Bedrooms 3
Full Baths 3
Half Baths 1
Condo Fees $1,345/mo
HOA Y/N Yes
Originating Board Naples
Year Built 2006
Annual Tax Amount $8,733
Tax Year 2021
Property Description
Welcome to the luxury waterfront community of Tarpon Landings at Tarpon Point Marina in SW Cape Coral. Located at the junction of the Caloosahatchee River and the Gulf sits Tarpon Landings, a gated 148 acre Gulf-access community consisting of 210 condominium units across three highrise buildings. Situated in building one this 4th living level (6th floor) residence in the 02 stack enjoys sunlight all day long with both East and West exposure. Included with the sale of Unit 402 is a private 2-car garage, extra storage room plus private poolside cabana complete with full bathroom and built-in wet-bar. From the garage level, take your semi-private elevator to your entry foyer before entering the unit. With just under 3,000 sf of living area this "Bonaire" split floor plan provides 3 bedrooms plus den and 3 and a half bathrooms. Enjoy sweeping views of the river, marina and the Gulf of Mexico from both your screened & covered lanai off your main living area plus the open guest terrace. Resort-style amenities include: resort pool and spa/hot tub, clubhouse, fitness room, sauna, BBQ-picnic area, bike and jog path, bike storage and community boat dock and community Gulf boat access.
Location
State FL
County Lee
Area Cc21 - Cape Coral Unit 3, 30, 44, 6
Zoning R3W
Direction Cape Coral Parkway to Pelican BLVD, South on Pelican BLVD into the entrance of Tarpon Marina (gate). Follow to the right roundabout. Building 6081 is the last building on the left. Park in GUEST spot or at the restaurant parking lot of High Tide.
Rooms
Dining Room Dining - Family, Dining - Living, Eat-in Kitchen, See Remarks
Kitchen Kitchen Island, Walk-In Pantry
Interior
Interior Features Common Elevator, Split Bedrooms, Great Room, Den - Study, Guest Bath, Bar, Built-In Cabinets, Wired for Data, Closet Cabinets, Entrance Foyer, Other, Pantry, Tray Ceiling(s), Volume Ceiling, Walk-In Closet(s), Wet Bar
Heating Central Electric
Cooling Ceiling Fan(s), Central Electric
Flooring See Remarks, Tile, Wood
Window Features Impact Resistant,Sliding,Impact Resistant Windows,Window Coverings
Appliance Electric Cooktop, Dishwasher, Disposal, Dryer, Freezer, Range, Refrigerator/Freezer, Self Cleaning Oven, Washer, Wine Cooler
Laundry Inside, Sink
Exterior
Exterior Feature Dock Lease, Balcony, Screened Balcony, Storage, Tennis Court(s)
Garage Spaces 2.0
Community Features BBQ - Picnic, Bike And Jog Path, Billiards, Bocce Court, Clubhouse, Community Boat Dock, Community Boat Lift, Community Boat Slip, Community Gulf Boat Access, Park, Pool, Community Room, Community Spa/Hot tub, Fitness Center, Extra Storage, Fishing, Internet Access, Marina, Playground, Sauna, See Remarks, Shopping, Sidewalks, Street Lights, Tennis Court(s), Trash Chute, Boating, Gated
Utilities Available Underground Utilities, Cable Available
Waterfront Description Bay,Canal Front,Gulf Frontage,Navigable Water
View Y/N No
Roof Type Built-Up or Flat
Porch Open Porch/Lanai, Screened Lanai/Porch, Deck, Patio
Garage Yes
Private Pool No
Building
Lot Description See Remarks
Building Description Concrete Block,Concrete,See Remarks,Stucco, Elevator
Faces Cape Coral Parkway to Pelican BLVD, South on Pelican BLVD into the entrance of Tarpon Marina (gate). Follow to the right roundabout. Building 6081 is the last building on the left. Park in GUEST spot or at the restaurant parking lot of High Tide.
Sewer Central
Water Assessment Paid, Central
Architectural Style See Remarks
Structure Type Concrete Block,Concrete,See Remarks,Stucco
New Construction No
Others
HOA Fee Include Cable TV,Maintenance Grounds,Manager,Reserve,Security,See Remarks
Tax ID 22-45-23-C4-00801.0402
Ownership Condo
Security Features Safe,Smoke Detector(s),Fire Sprinkler System,Smoke Detectors
Acceptable Financing Buyer Finance/Cash
Listing Terms Buyer Finance/Cash
Read Less Info
Want to know what your home might be worth? Contact us for a FREE valuation!

Our team is ready to help you sell your home for the highest possible price ASAP
Bought with Premiere Plus Realty Company
GET MORE INFORMATION
Group Founder / Realtor® | License ID: 3102687






