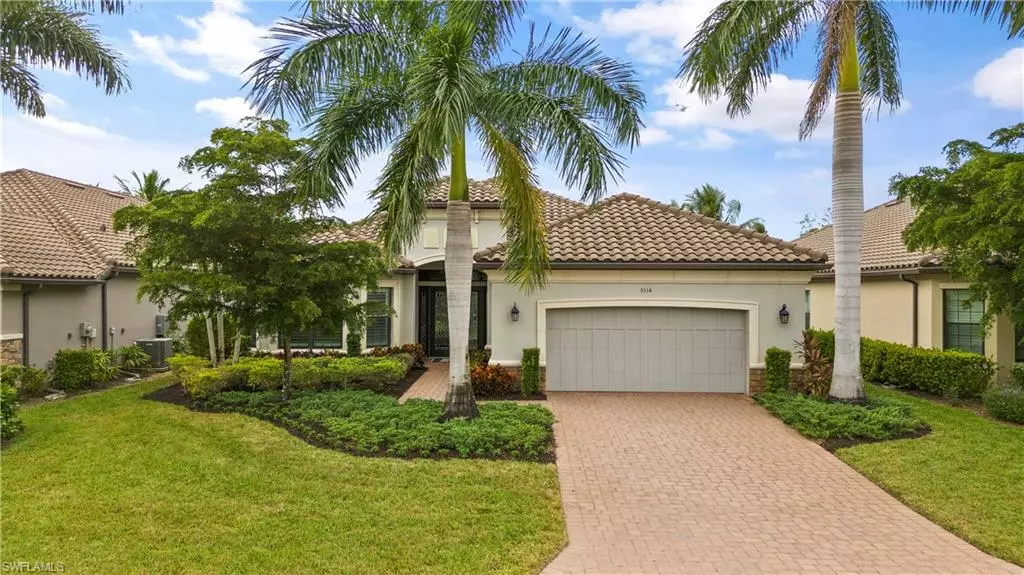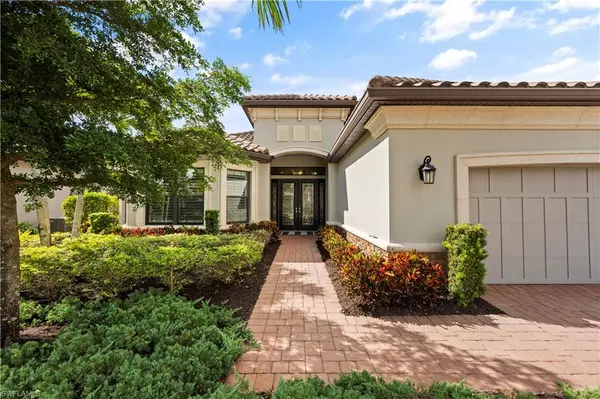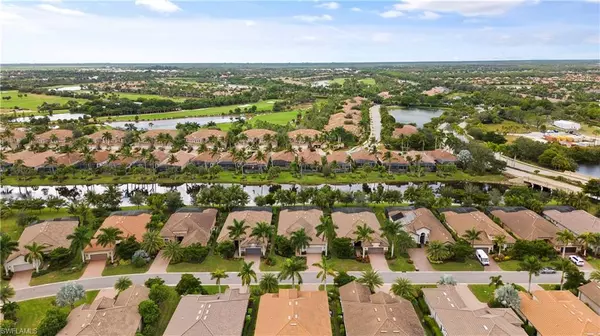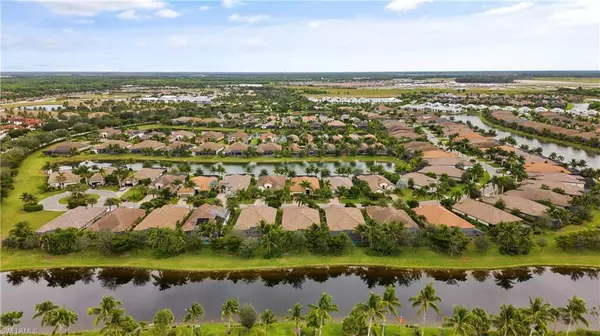$1,824,900
$1,824,900
For more information regarding the value of a property, please contact us for a free consultation.
3 Beds
3 Baths
3,102 SqFt
SOLD DATE : 12/19/2023
Key Details
Sold Price $1,824,900
Property Type Single Family Home
Sub Type Single Family Residence
Listing Status Sold
Purchase Type For Sale
Square Footage 3,102 sqft
Price per Sqft $588
Subdivision Oyster Harbor
MLS Listing ID 223082836
Sold Date 12/19/23
Bedrooms 3
Full Baths 3
HOA Fees $231/qua
HOA Y/N Yes
Originating Board Naples
Year Built 2017
Annual Tax Amount $13,699
Tax Year 2022
Lot Size 8,712 Sqft
Acres 0.2
Property Description
Wow! This beautifully designed home, offered furnished, is simply spectacular. The wonderful floor plan offers an impressive open Great Room that is just perfect for entertaining or simply relaxing at home after a nice day out. The kitchen features upgraded Monogram appliances, wine fridge, an oversized island and walk-in pantry. The two large guest bedrooms feature en suite bathrooms. The Den is spacious and flexible. There is tile throughout all common areas, beautiful wood flooring elsewhere and 10' - 12' ceilings. Entering the large lanai, you will take notice of the highly picturesque view with magnificent landscaping and lake views framed by picture window screening. A full outdoor kitchen, TV, fireplace, heated pool and spa are ideal for outdoor activities. Natural gas, an in-built audio system and 2+ car garage round out the in-demand features this home offers. To top it all off, Oyster Harbor is a highly desirable subdivision in the award-winning Fiddler's Creek. An onsite restaurant, modern fitness center, spa, community pool and a full calendar of social gatherings are a nice walk, bike or very short drive away. Golf is optional. CDD paid in full.
Location
State FL
County Collier
Area Na38 - South Of Us41 East Of 951
Rooms
Primary Bedroom Level Master BR Ground
Master Bedroom Master BR Ground
Dining Room Breakfast Bar, Dining - Family, Eat-in Kitchen
Kitchen Kitchen Island, Walk-In Pantry
Interior
Interior Features Great Room, Split Bedrooms, Den - Study, Built-In Cabinets, Wired for Data, Entrance Foyer, Pantry, Wired for Sound, Tray Ceiling(s), Walk-In Closet(s)
Heating Central Electric
Cooling Ceiling Fan(s), Central Electric
Flooring Tile, Wood
Fireplaces Type Outside
Fireplace Yes
Window Features Double Hung,Sliding,Shutters - Manual,Window Coverings
Appliance Gas Cooktop, Dishwasher, Disposal, Dryer, Microwave, Refrigerator/Freezer, Self Cleaning Oven, Tankless Water Heater, Wall Oven, Washer, Wine Cooler
Laundry Inside, Sink
Exterior
Exterior Feature Gas Grill, Outdoor Grill, Outdoor Kitchen, Sprinkler Auto, Water Display
Garage Spaces 3.0
Pool In Ground, Custom Upgrades, Equipment Stays, Gas Heat, Screen Enclosure, Self Cleaning
Community Features Golf Equity, Golf Non Equity, Beach Club Available, Bike And Jog Path, Clubhouse, Park, Pool, Community Room, Community Spa/Hot tub, Fitness Center, Fitness Center Attended, Full Service Spa, Golf, Internet Access, Marina, Pickleball, Private Membership, Putting Green, Restaurant, Sauna, Shuffleboard, Sidewalks, Street Lights, Tennis Court(s), Gated, Golf Course, Tennis
Utilities Available Underground Utilities, Natural Gas Connected, Cable Available, Natural Gas Available
Waterfront Yes
Waterfront Description Lake Front
View Y/N No
Roof Type Tile
Porch Screened Lanai/Porch, Patio
Garage Yes
Private Pool Yes
Building
Lot Description Regular
Story 1
Sewer Central
Water Central
Level or Stories 1 Story/Ranch
Structure Type Concrete Block,Stucco
New Construction No
Others
HOA Fee Include Cable TV,Insurance,Internet,Irrigation Water,Maintenance Grounds,Manager,Rec Facilities,Repairs,Reserve,Security,Street Lights,Street Maintenance
Tax ID 64750000969
Ownership Single Family
Security Features Smoke Detector(s),Smoke Detectors
Acceptable Financing Buyer Finance/Cash
Listing Terms Buyer Finance/Cash
Read Less Info
Want to know what your home might be worth? Contact us for a FREE valuation!

Our team is ready to help you sell your home for the highest possible price ASAP
Bought with Alfred Robbins Realty Group
GET MORE INFORMATION

Group Founder / Realtor® | License ID: 3102687






