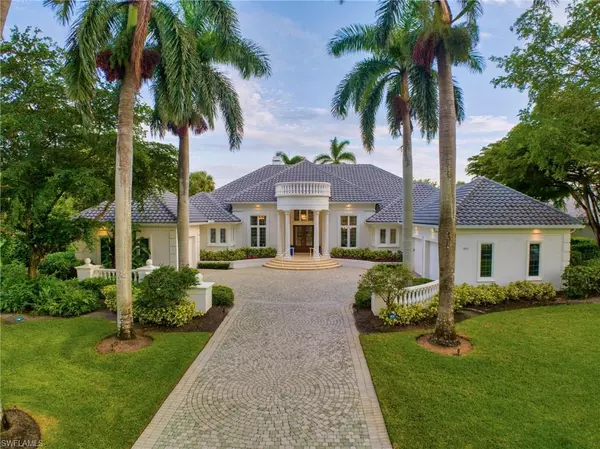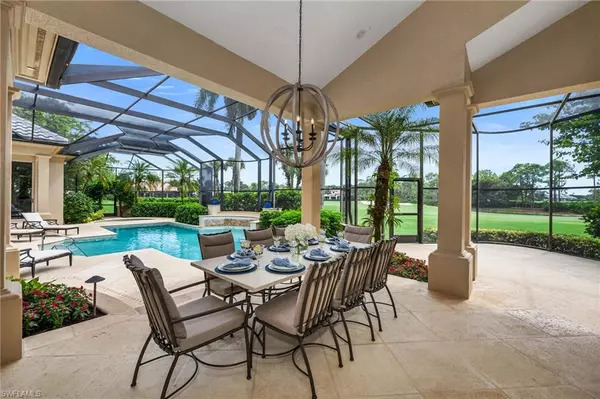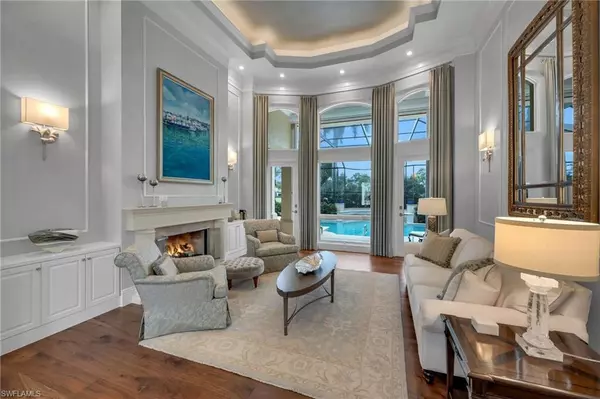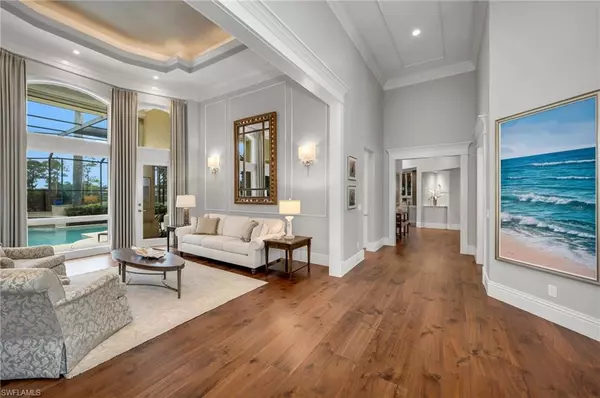$6,800,000
$6,850,000
0.7%For more information regarding the value of a property, please contact us for a free consultation.
4 Beds
6 Baths
5,585 SqFt
SOLD DATE : 12/04/2023
Key Details
Sold Price $6,800,000
Property Type Single Family Home
Sub Type Single Family Residence
Listing Status Sold
Purchase Type For Sale
Square Footage 5,585 sqft
Price per Sqft $1,217
Subdivision Estates At Grey Oaks
MLS Listing ID 223074898
Sold Date 12/04/23
Bedrooms 4
Full Baths 5
Half Baths 1
HOA Fees $56/ann
HOA Y/N Yes
Originating Board Naples
Year Built 1998
Annual Tax Amount $40,088
Tax Year 2022
Lot Size 0.850 Acres
Acres 0.85
Property Description
Extraordinary residences with bespoke interior updates, on such an incredible lot, do not come on the market often. This Estate home is situated on 0.85 acres, southern exposure, overlooking the 4th Fairway of the Pine Course. The views are gorgeous, vast and quiet, and it is difficult to decide if you will prefer to relax inside or out on your expansive pool deck, watching the world go slowly by. Detailed, bespoke remastering of this residence must be seen in person, with beautiful, wood flooring (heated in some areas,) a most incredible kitchen and family room with wet bar, using the finest of materials and high-end appliances. Details matter, and this home boasts of them everywhere, from the polished nickel hardware to quartzite, unique wallpapers and coffered ceiling details, home theater, and the most incredible Primary Spa bathroom with heated floors. No worries with insurance, as this residence has a new roof and is hurricane protected throughout. Your guests will be yearning for invitations to visit you! This extraordinary residence is located in Grey Oaks, a world-class Club with three golf courses, incomparable amenities, close to everything in Naples. Welcome home!
Location
State FL
County Collier
Area Na16 - Goodlette W/O 75
Rooms
Primary Bedroom Level Master BR Ground
Master Bedroom Master BR Ground
Dining Room Breakfast Bar, Breakfast Room, Formal
Kitchen Kitchen Island, Pantry
Interior
Interior Features Split Bedrooms, Den - Study, Family Room, Guest Bath, Guest Room, Media Room, Bar, Built-In Cabinets, Wired for Data, Closet Cabinets, Coffered Ceiling(s), Custom Mirrors, Entrance Foyer, Pantry, Wired for Sound, Tray Ceiling(s), Walk-In Closet(s), Wet Bar
Heating Central Electric, Propane, Fireplace(s)
Cooling Ceiling Fan(s), Central Electric
Flooring Carpet, Tile, Wood
Fireplaces Type Outside
Fireplace Yes
Window Features Casement,Impact Resistant,Impact Resistant Windows,Shutters Electric,Shutters - Screens/Fabric,Window Coverings
Appliance Gas Cooktop, Dishwasher, Disposal, Double Oven, Dryer, Freezer, Microwave, Refrigerator/Icemaker, Self Cleaning Oven, Wall Oven, Washer, Wine Cooler
Laundry Inside, Sink
Exterior
Exterior Feature Gas Grill, Outdoor Grill, Outdoor Kitchen
Garage Spaces 2.0
Pool Community Lap Pool, In Ground, Concrete, Electric Heat, Pool Bath, Screen Enclosure
Community Features Golf Equity, Basketball, Bocce Court, Business Center, Clubhouse, Park, Pool, Dog Park, Fitness Center Attended, Full Service Spa, Golf, Internet Access, Library, Pickleball, Playground, Private Membership, Putting Green, Restaurant, Sidewalks, Street Lights, Tennis Court(s), Gated, Golf Course, Tennis
Utilities Available Underground Utilities, Propane, Cable Available, Natural Gas Available
Waterfront Yes
Waterfront Description Lake Front
View Y/N Yes
View Golf Course, Landscaped Area
Roof Type Tile
Street Surface Paved
Porch Screened Lanai/Porch, Deck
Garage Yes
Private Pool Yes
Building
Lot Description Across From Waterfront, Cul-De-Sac, On Golf Course, Irregular Lot, Oversize
Story 1
Sewer Central
Water Central
Level or Stories 1 Story/Ranch
Structure Type Concrete Block,Stucco
New Construction No
Schools
Elementary Schools Poinciana Elementary
Middle Schools Gulf View Middle
High Schools Naples High
Others
HOA Fee Include Cable TV,Golf Course,Internet,Irrigation Water,Manager,Reserve,Security,Sewer,Street Lights,Trash,Water
Tax ID 47790017557
Ownership Single Family
Security Features Security System,Smoke Detector(s),Smoke Detectors
Acceptable Financing Buyer Finance/Cash
Listing Terms Buyer Finance/Cash
Read Less Info
Want to know what your home might be worth? Contact us for a FREE valuation!

Our team is ready to help you sell your home for the highest possible price ASAP
Bought with John R Wood Properties
GET MORE INFORMATION

Group Founder / Realtor® | License ID: 3102687






