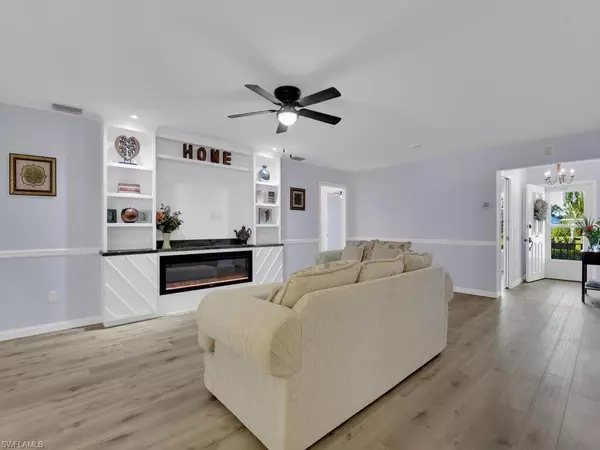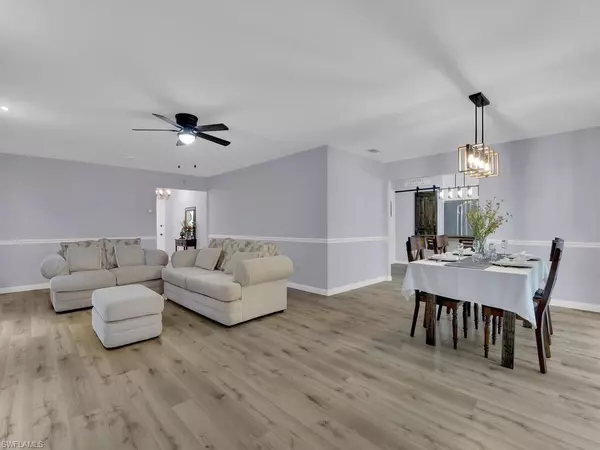$360,000
$375,000
4.0%For more information regarding the value of a property, please contact us for a free consultation.
3 Beds
2 Baths
1,929 SqFt
SOLD DATE : 10/09/2023
Key Details
Sold Price $360,000
Property Type Single Family Home
Sub Type Villa Attached
Listing Status Sold
Purchase Type For Sale
Square Footage 1,929 sqft
Price per Sqft $186
Subdivision Brandywine
MLS Listing ID 223067133
Sold Date 10/09/23
Bedrooms 3
Full Baths 2
HOA Fees $758/mo
HOA Y/N Yes
Originating Board Florida Gulf Coast
Year Built 1986
Annual Tax Amount $1,252
Tax Year 2022
Lot Size 9,740 Sqft
Acres 0.2236
Property Description
COMPLETELY RENOVATED HOME! End unit condominium in gated 55+ golf community that is ideal for seasonal or annual SWFL living. You will love the low maintenance living while enjoying a home that has been entirely remodeled with luxury features throughout- stunning kitchen design (w/ shiplap wall, floating shelves, designer cabinets, barn-style sliding door on pantry), high-end hardware, freshly painted interior w/ premium grade paint, designer light fixtures & fans, electric fireplace in main living area, luxury vinyl flooring, all new appliances (except the washer), new hot water heater, electric screen door on the garage, & electric storm shutters on all windows, Situated in a highly desired S Fort Myers location, Brandywine consists of 351 attached villas & condominiums and features community pools, spa, library, shuffleboard, community room w/ a stage, clubhouse w/ kitchen, tennis courts and renovated fitness center. Myerlee Golf Course has memberships available as well open to the public. Located close to the beaches of Sanibel & Fort Myers, only 5 miles from the biking/nature trails & more at Lakes Park, plus short drive to lots of shopping/dining options.
Location
State FL
County Lee
Area Fm10 - Fort Myers Area
Direction Winkler Rd To Brandywine Gate Straight On S. Brandywine Circle, Right on Brandywine Circle, 4th Street On Right Arcola 5th Home.
Rooms
Dining Room Breakfast Bar, Dining - Living
Kitchen Kitchen Island, Walk-In Pantry
Interior
Interior Features Split Bedrooms, Great Room, Den - Study, Guest Bath, Guest Room, Wired for Data, Entrance Foyer, Pantry, Walk-In Closet(s)
Heating Central Electric, Fireplace(s)
Cooling Ceiling Fan(s), Central Electric
Flooring Tile, Wood
Fireplace Yes
Window Features Single Hung,Shutters Electric,Window Coverings
Appliance Cooktop, Dishwasher, Disposal, Dryer, Microwave, Range, Refrigerator, Self Cleaning Oven, Washer
Laundry Common Area, Inside, Sink
Exterior
Exterior Feature Awning(s), Sprinkler Auto
Garage Spaces 2.0
Community Features Golf Public, Billiards, Clubhouse, Pool, Community Room, Community Spa/Hot tub, Fitness Center, Internet Access, Pickleball, Sidewalks, Street Lights, Tennis Court(s), Gated, Golf Course
Utilities Available Cable Not Available
Waterfront Description None
View Y/N Yes
View Landscaped Area
Roof Type Shingle
Street Surface Paved
Garage Yes
Private Pool No
Building
Lot Description Zero Lot Line
Faces Winkler Rd To Brandywine Gate Straight On S. Brandywine Circle, Right on Brandywine Circle, 4th Street On Right Arcola 5th Home.
Story 1
Sewer Central
Water Central
Level or Stories 1 Story/Ranch
Structure Type Concrete Block,Stucco
New Construction No
Schools
Elementary Schools School Choice
Middle Schools School Choice
High Schools School Choice
Others
HOA Fee Include Cable TV,Insurance,Maintenance Grounds,Legal/Accounting,Manager,Pest Control Exterior,Reserve,Street Lights,Street Maintenance,Trash
Senior Community Yes
Tax ID 28-45-24-23-00000.2030
Ownership Condo
Security Features Smoke Detector(s),Smoke Detectors
Acceptable Financing Buyer Finance/Cash
Listing Terms Buyer Finance/Cash
Read Less Info
Want to know what your home might be worth? Contact us for a FREE valuation!

Our team is ready to help you sell your home for the highest possible price ASAP
Bought with Robert Slack LLC
GET MORE INFORMATION
Group Founder / Realtor® | License ID: 3102687






