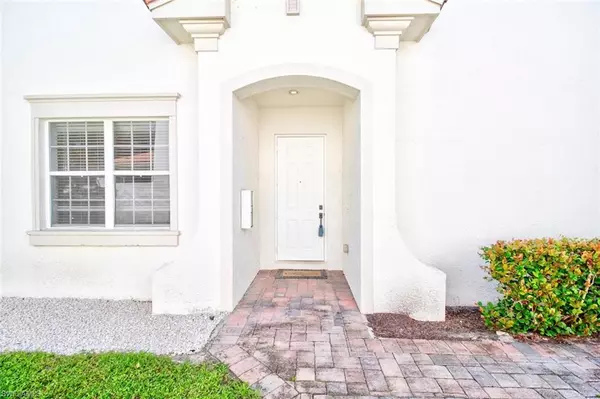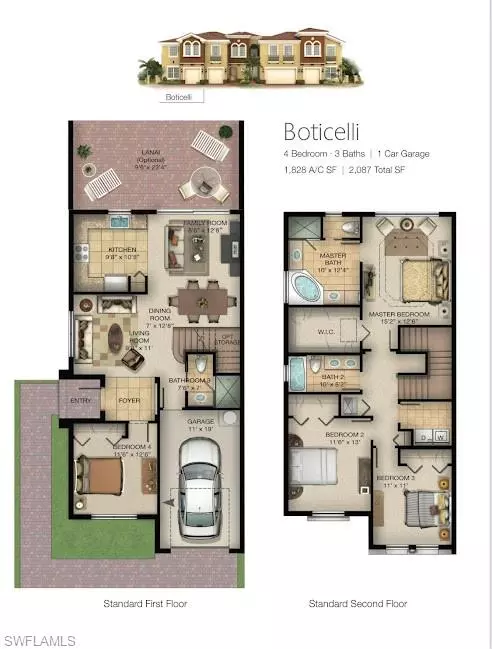$367,000
$398,000
7.8%For more information regarding the value of a property, please contact us for a free consultation.
4 Beds
3 Baths
1,828 SqFt
SOLD DATE : 12/28/2023
Key Details
Sold Price $367,000
Property Type Townhouse
Sub Type Townhouse
Listing Status Sold
Purchase Type For Sale
Square Footage 1,828 sqft
Price per Sqft $200
Subdivision Falls Of Portofino
MLS Listing ID 223063749
Sold Date 12/28/23
Bedrooms 4
Full Baths 3
Condo Fees $169/mo
HOA Y/N Yes
Originating Board Florida Gulf Coast
Year Built 2007
Annual Tax Amount $2,502
Tax Year 2023
Property Description
Amazing affordable opportunity to own a 4 bedroom, 3 bath, 1 car garage and 2 car driveway townhouse, located in a prime location. Rated A Schools!! Just off the famous Vanderbilt Beach Road and Pristine Drive!!!!This home is an end unit that offers plenty of natural light. Features new Stainless steel appliances, brand new washer and dryer, tile & vinyl/wood flooring, covered Lanai, tray ceilings and a walk-in closet in the master suite, Epoxy painted garage floor and brandnew artificial grass landscaped backyard. One bedroom and one full bath are conveniently located on the bottom floor. Laundry room on the second floor. Freshly painted inside in neutral colors. This 2 story townhouse has all the space you could possibly need, a short walking distance from the renovated clubhouse. The development amenities include a clubhouse, pool, and fitness center. Close to shopping centers, dining and a short drive to Naples' gorgeous Beaches. Pet friendly community. Cash sale only.
Location
State FL
County Collier
Area Na22 - S/O Immokalee 1, 2, 32, 95, 96, 97
Direction When entering the gate take to the right.
Rooms
Primary Bedroom Level Master BR Upstairs
Master Bedroom Master BR Upstairs
Dining Room Dining - Family
Interior
Interior Features Split Bedrooms, Entrance Foyer, Pantry, Vaulted Ceiling(s), Walk-In Closet(s)
Heating Central Electric
Cooling Central Electric
Flooring Tile, Vinyl
Window Features Sliding,Shutters - Manual
Appliance Dishwasher, Disposal, Dryer, Microwave, Range, Refrigerator
Laundry Inside
Exterior
Garage Spaces 1.0
Community Features Clubhouse, Pool, Fitness Center, Internet Access, Condo/Hotel, Gated
Utilities Available Cable Available
Waterfront Description None
View Y/N Yes
View Landscaped Area
Roof Type Tile
Porch Patio
Garage Yes
Private Pool No
Building
Lot Description Corner Lot
Faces When entering the gate take to the right.
Story 2
Sewer Central
Water Central
Level or Stories Two, 2 Story
Structure Type Concrete Block,Brick,Stucco
New Construction No
Schools
Elementary Schools Vineyards Elementary School
Middle Schools Oakridge Middle School
High Schools Gulf Coast High School
Others
HOA Fee Include Cable TV,Maintenance Grounds,Manager,Rec Facilities
Tax ID 32425007287
Ownership Condo
Security Features Smoke Detector(s),Smoke Detectors
Acceptable Financing Buyer Pays Title, Cash
Listing Terms Buyer Pays Title, Cash
Read Less Info
Want to know what your home might be worth? Contact us for a FREE valuation!

Our team is ready to help you sell your home for the highest possible price ASAP
Bought with LoKation
GET MORE INFORMATION
Group Founder / Realtor® | License ID: 3102687






