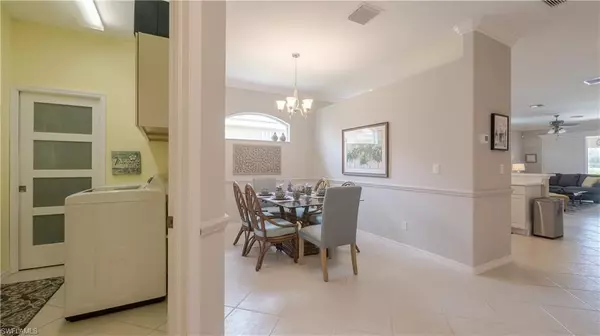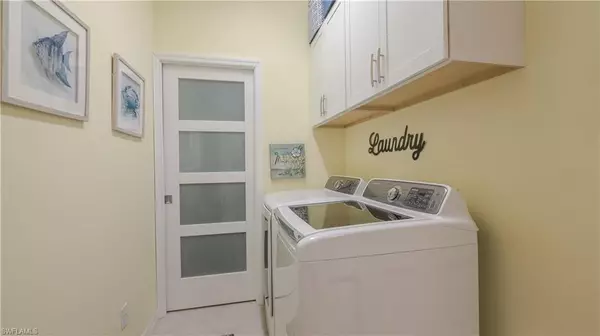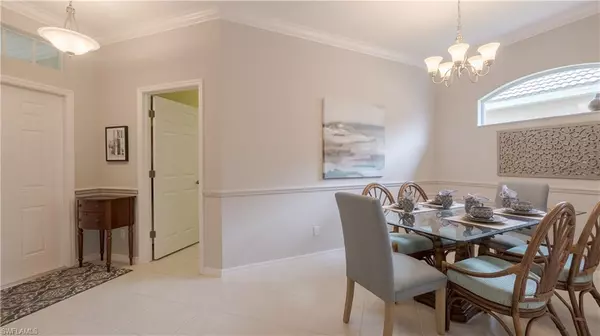$451,000
$494,500
8.8%For more information regarding the value of a property, please contact us for a free consultation.
2 Beds
2 Baths
1,597 SqFt
SOLD DATE : 09/29/2023
Key Details
Sold Price $451,000
Property Type Single Family Home
Sub Type Single Family Residence
Listing Status Sold
Purchase Type For Sale
Square Footage 1,597 sqft
Price per Sqft $282
Subdivision Langshire
MLS Listing ID 223059054
Sold Date 09/29/23
Bedrooms 2
Full Baths 2
HOA Fees $200/qua
HOA Y/N Yes
Originating Board Florida Gulf Coast
Year Built 2004
Annual Tax Amount $3,956
Tax Year 2022
Lot Size 6,403 Sqft
Acres 0.147
Property Description
Single Family "Patio Home" with golf course view and FULL GOLF MEMBERSIP in Legends Golf & Country Club.
This well cared for Yorktown floor plan offers 2 bedrooms, study, 2 car garage and an awesome golf course view. New A/C, New washer, dryer, water heater and fresh paint are just a few of the notable features. Golf members at Legends enjoy Championship golf with no cart fees, greens fees and if you own your own cart, no trail fees. In addition there are 3 restaurants, a resort style pool with hot tub and waterfall, tennis, pickleball, bocce ball and lots of planned activities. Legends has No C.D.D. and No City TAXES.
Location
State FL
County Lee
Area Fm11 - Fort Myers Area
Zoning RPD
Rooms
Primary Bedroom Level Master BR Ground
Master Bedroom Master BR Ground
Dining Room Breakfast Bar, Dining - Living
Kitchen Pantry
Interior
Interior Features Split Bedrooms, Great Room, Den - Study, Wired for Data, Entrance Foyer, Pantry, Volume Ceiling, Walk-In Closet(s)
Heating Central Electric
Cooling Central Electric
Flooring Carpet, Tile
Window Features Single Hung,Shutters Electric,Shutters - Manual,Window Coverings
Appliance Dishwasher, Disposal, Dryer, Microwave, Range, Refrigerator, Washer
Exterior
Exterior Feature Screened Balcony, Room for Pool
Garage Spaces 2.0
Pool Community Lap Pool
Community Features Golf Bundled, Bike And Jog Path, Bocce Court, Clubhouse, Pool, Community Spa/Hot tub, Extra Storage, Golf, Pickleball, Putting Green, Restaurant, Sidewalks, Street Lights, Tennis Court(s), Gated, Golf Course, Tennis
Utilities Available Cable Available
Waterfront Description None
View Y/N Yes
View Golf Course, Landscaped Area
Roof Type Tile
Street Surface Paved
Garage Yes
Private Pool No
Building
Lot Description On Golf Course
Story 1
Sewer Central
Water Central
Level or Stories 1 Story/Ranch
Structure Type Concrete Block,Stucco
New Construction No
Others
HOA Fee Include Cable TV,Fidelity Bond,Golf Course,Internet,Irrigation Water,Maintenance Grounds,Legal/Accounting,Manager,Pest Control Exterior,Rec Facilities,Security,Street Maintenance
Tax ID 28-45-25-18-00000.0160
Ownership Single Family
Security Features Smoke Detector(s),Smoke Detectors
Acceptable Financing Buyer Finance/Cash
Listing Terms Buyer Finance/Cash
Read Less Info
Want to know what your home might be worth? Contact us for a FREE valuation!

Our team is ready to help you sell your home for the highest possible price ASAP
Bought with Treeline Realty Corp
GET MORE INFORMATION
Group Founder / Realtor® | License ID: 3102687






