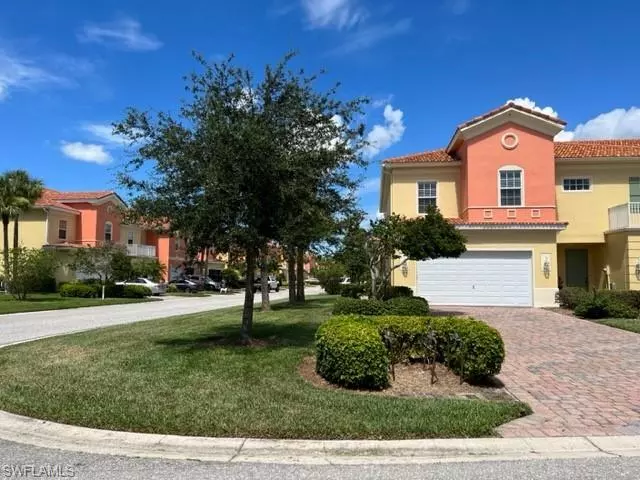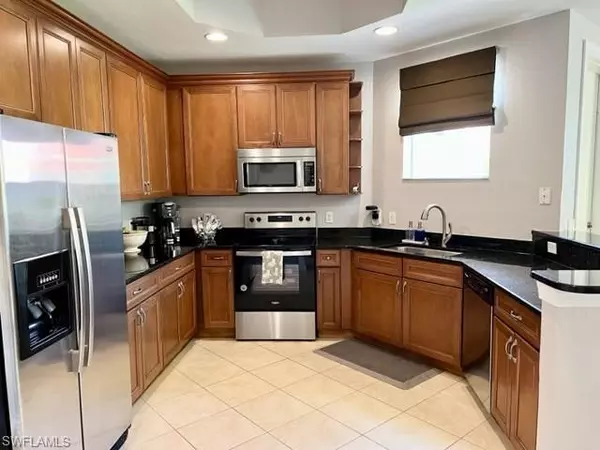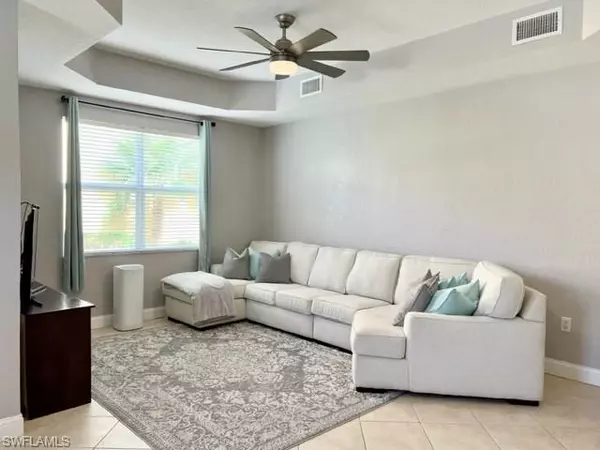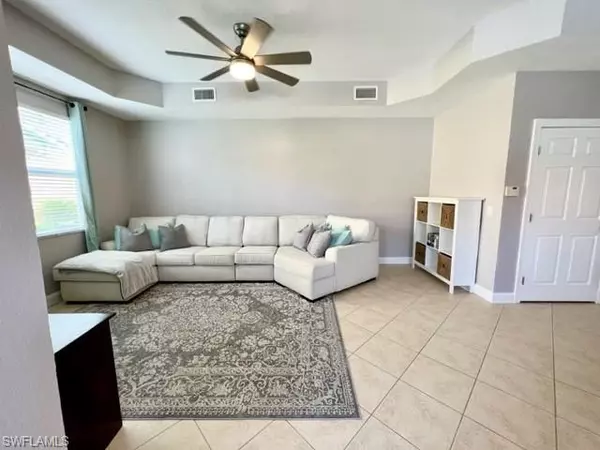$350,200
$359,900
2.7%For more information regarding the value of a property, please contact us for a free consultation.
3 Beds
3 Baths
1,928 SqFt
SOLD DATE : 09/01/2023
Key Details
Sold Price $350,200
Property Type Townhouse
Sub Type Townhouse
Listing Status Sold
Purchase Type For Sale
Square Footage 1,928 sqft
Price per Sqft $181
Subdivision Sail Harbour
MLS Listing ID 223052693
Sold Date 09/01/23
Bedrooms 3
Full Baths 2
Half Baths 1
HOA Fees $300/qua
HOA Y/N Yes
Originating Board Florida Gulf Coast
Year Built 2006
Annual Tax Amount $4,634
Tax Year 2022
Lot Size 2,962 Sqft
Acres 0.068
Property Description
Welcome to this prime end unit located in the beautiful Sail Harbour community. Feel safe and right at home in this gated and well maintained community. This unit has one of the longest driveways and a two-car garage allowing for ample parking. The primary bedroom provides the perfect space for all your needs. The walk in closet and dual sink ensuite complement the space. The second and third bedrooms are located on the second floor with an additional full bath and laundry room. The kitchen includes all stainless steel appliances and a half bath. The 42” cabinets allow for plenty of kitchen storage in addition to the walk in pantry. The open dining and living area complete the downstairs. The two-car garage is well maintained with an epoxy floor and plenty of built in storage shelving. Community includes access to the pool, all outdoor maintenance and upkeep, as well as lawn care and landscaping.
Location
State FL
County Lee
Area Fm13 - Fort Myers Area
Zoning CPD
Direction Enter thru the front gate. Turn right at the first stop onto Via Solera Circle. Drive just beyond the first street that goes left and home will be the next driveway on the left side. Front door will be on the south side of the home. Follow sidewalk.
Rooms
Primary Bedroom Level Master BR Upstairs
Master Bedroom Master BR Upstairs
Dining Room Breakfast Bar, Dining - Family
Kitchen Walk-In Pantry
Interior
Interior Features Family Room, Guest Bath, Guest Room, Bar, Built-In Cabinets, Wired for Data, Pantry, Tray Ceiling(s), Walk-In Closet(s)
Heating Central Electric
Cooling Ceiling Fan(s), Central Electric, Exhaust Fan
Flooring Laminate, Tile, Wood
Window Features Single Hung,Impact Resistant Windows,Shutters - Manual,Window Coverings
Appliance Dishwasher, Disposal, Dryer, Microwave, Refrigerator/Freezer, Refrigerator/Icemaker, Self Cleaning Oven
Laundry Inside
Exterior
Garage Spaces 2.0
Community Features Pool, Internet Access, Street Lights, Gated
Utilities Available Underground Utilities, Cable Available
Waterfront Description None
View Y/N Yes
View Landscaped Area
Roof Type Tile
Porch Screened Lanai/Porch, Patio
Garage Yes
Private Pool No
Building
Lot Description Corner Lot
Faces Enter thru the front gate. Turn right at the first stop onto Via Solera Circle. Drive just beyond the first street that goes left and home will be the next driveway on the left side. Front door will be on the south side of the home. Follow sidewalk.
Story 2
Sewer Assessment Paid
Water Central
Level or Stories Two, 2 Story
Structure Type Concrete Block,Stucco
New Construction No
Others
HOA Fee Include Cable TV,Internet,Irrigation Water,Maintenance Grounds,Pest Control Exterior,Pest Control Interior,Reserve,Security,Sewer,Street Lights,Trash,Water
Tax ID 33-45-24-17-00048.0010
Ownership Condo
Security Features Security System,Smoke Detectors
Acceptable Financing Buyer Finance/Cash
Listing Terms Buyer Finance/Cash
Read Less Info
Want to know what your home might be worth? Contact us for a FREE valuation!

Our team is ready to help you sell your home for the highest possible price ASAP
Bought with EXIT Select Realty
GET MORE INFORMATION
Group Founder / Realtor® | License ID: 3102687






