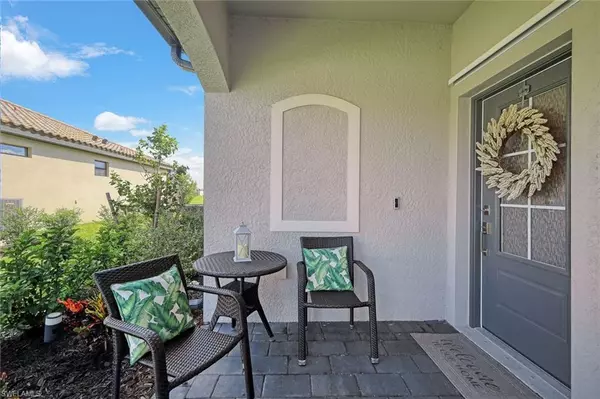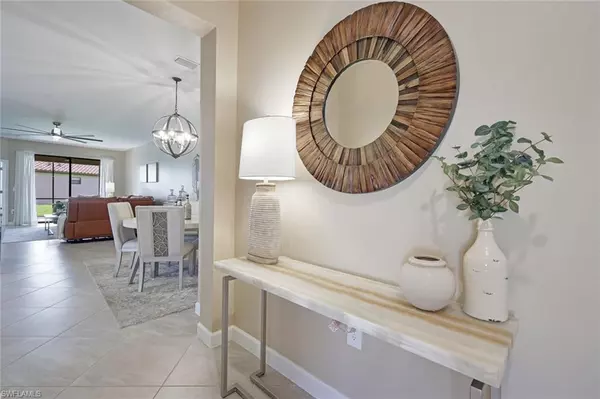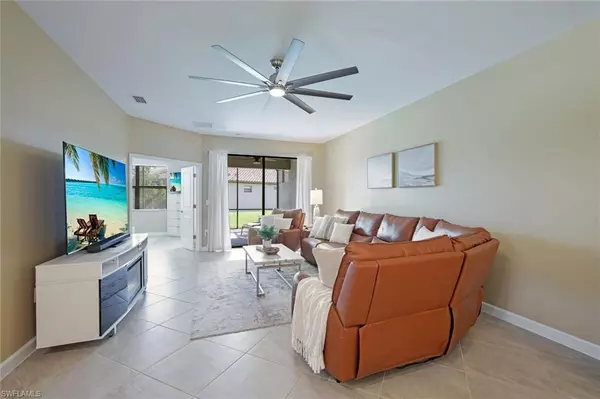$424,500
$424,500
For more information regarding the value of a property, please contact us for a free consultation.
2 Beds
2 Baths
1,564 SqFt
SOLD DATE : 08/11/2023
Key Details
Sold Price $424,500
Property Type Single Family Home
Sub Type Villa Attached
Listing Status Sold
Purchase Type For Sale
Square Footage 1,564 sqft
Price per Sqft $271
Subdivision Timber Creek
MLS Listing ID 223052506
Sold Date 08/11/23
Bedrooms 2
Full Baths 2
HOA Y/N Yes
Originating Board Florida Gulf Coast
Year Built 2022
Annual Tax Amount $2,100
Tax Year 2022
Lot Size 4,748 Sqft
Acres 0.109
Property Description
One of the hottest selling homes in Timber Creek, Lennar's Orchid Villa model! Villas are currently sold out and amenities are weeks from opening!! This is the best priced Villa for resale and opportunity to get in before developer price increases post amenities!! Meticulously maintained and ready to move in now! Whether seasonal or year-round living, life in Timber Creek is truly resort style at its finest with the most robust amenities in gated development today! Clubhouse features an indoor / outdoor restaurant bar & grill, coffee café, fitness center, HIIT Room, saunas and locker rooms, full court indoor basketball court w/ indoor pickleball, social hall arcade and more! Outside tons of other fun filled entertainment including tennis, pickleball, bocce, sand volleyball, putting green, event field, sunset terrace & community firepit, a Hammock Cove, along with parking for your golf cart! Come see today!
Location
State FL
County Lee
Area Ga01 - Gateway
Zoning RPD
Rooms
Dining Room Breakfast Bar, Dining - Living
Kitchen Pantry
Interior
Interior Features Split Bedrooms, Den - Study, Family Room, Guest Bath, Guest Room, Coffered Ceiling(s), Pantry, Walk-In Closet(s)
Heating Central Electric
Cooling Ceiling Fan(s), Central Electric
Flooring Tile
Window Features Double Hung,Shutters - Manual
Appliance Cooktop, Dishwasher, Disposal, Dryer, Microwave, Range, Refrigerator/Freezer, Self Cleaning Oven, Washer
Laundry Inside
Exterior
Garage Spaces 2.0
Pool Community Lap Pool
Community Features Basketball, Bike Storage, Bocce Court, Clubhouse, Park, Pool, Community Room, Community Spa/Hot tub, Fitness Center, Fitness Center Attended, Guest Room, Hobby Room, Internet Access, Pickleball, Playground, Putting Green, Restaurant, Sauna, Sidewalks, Street Lights, Tennis Court(s), Volleyball, Gated
Utilities Available Underground Utilities, Cable Not Available
Waterfront Description None
View Y/N Yes
View Landscaped Area
Roof Type Tile
Street Surface Paved
Porch Open Porch/Lanai, Screened Lanai/Porch, Patio
Garage Yes
Private Pool No
Building
Lot Description Regular
Sewer Assessment Paid
Water Assessment Paid
Structure Type Concrete Block,Stucco
New Construction No
Schools
Elementary Schools Gateway Elementary
High Schools Gateway High School
Others
HOA Fee Include Insurance,Internet,Irrigation Water,Maintenance Grounds,Legal/Accounting,Manager,Sewer,Street Lights,Trash
Tax ID 09-45-26-L4-28002.0280
Ownership Single Family
Security Features Smoke Detector(s),Smoke Detectors
Acceptable Financing Buyer Finance/Cash
Listing Terms Buyer Finance/Cash
Read Less Info
Want to know what your home might be worth? Contact us for a FREE valuation!

Our team is ready to help you sell your home for the highest possible price ASAP
Bought with Michael Saunders & Company
GET MORE INFORMATION
Group Founder / Realtor® | License ID: 3102687






