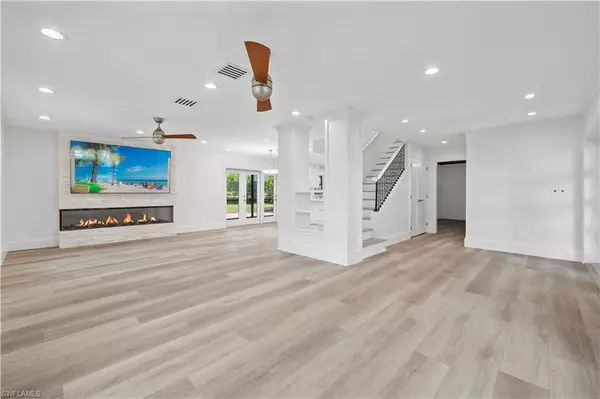$1,000,000
$1,099,000
9.0%For more information regarding the value of a property, please contact us for a free consultation.
4 Beds
3 Baths
2,877 SqFt
SOLD DATE : 09/29/2023
Key Details
Sold Price $1,000,000
Property Type Single Family Home
Sub Type Single Family Residence
Listing Status Sold
Purchase Type For Sale
Square Footage 2,877 sqft
Price per Sqft $347
Subdivision Sunset Cove
MLS Listing ID 223036287
Sold Date 09/29/23
Bedrooms 4
Full Baths 2
Half Baths 1
Originating Board Florida Gulf Coast
Year Built 1970
Annual Tax Amount $2,988
Tax Year 2021
Lot Size 0.344 Acres
Acres 0.344
Property Description
Beautifully set on one of the most desirable streets in Fort Myers, beyond the lush landscaping and brick paver driveway, this newly remodeled home has it all. Everything on the ground level has been completely redone including new luxury vinyl flooring, recessed LED lighting, soft-close shaker cabinetry, Calacatta quartz countertops, all new appliances, gas cooktop, temperature-controlled wine cellar, two new air conditioning units, tankless water heater and more. The bedrooms feature large windows, walk-in closets, and 10-foot ceilings. Step outside to enjoy the large zoysia grass backyard, screened lanai, fire pit and expansive patio. A 500-gallon propane tank powers the tankless water heater, cooktop and whole-home generator. Schedule your appointment to see this beautiful family home today!
Location
State FL
County Lee
Area Fm05 - Fort Myers Area
Zoning RS-1
Rooms
Primary Bedroom Level Master BR Upstairs
Master Bedroom Master BR Upstairs
Dining Room Breakfast Bar, Dining - Family
Kitchen Kitchen Island, Walk-In Pantry
Interior
Interior Features Den - Study, Bar, Built-In Cabinets, Wired for Data, Vaulted Ceiling(s), Walk-In Closet(s)
Heating Central Electric, Fireplace(s)
Cooling Ceiling Fan(s), Central Electric
Flooring Marble, Tile, Vinyl
Fireplace Yes
Window Features Impact Resistant,Single Hung,Impact Resistant Windows
Appliance Gas Cooktop, Dishwasher, Disposal, Microwave, Refrigerator, Tankless Water Heater, Washer, Wine Cooler
Laundry Inside, Sink
Exterior
Exterior Feature Room for Pool, Sprinkler Auto
Garage Spaces 2.0
Fence Fenced
Community Features None, Non-Gated
Utilities Available Propane, Cable Available, Natural Gas Available
Waterfront Description None
View Y/N Yes
View Landscaped Area
Roof Type Metal
Porch Screened Lanai/Porch, Patio
Garage Yes
Private Pool No
Building
Lot Description Oversize
Story 2
Sewer Central
Water Central, Filter
Level or Stories Two, 2 Story
Structure Type Concrete Block,Wood Frame,Brick,Stucco
New Construction No
Others
HOA Fee Include None
Tax ID 09-45-24-14-00000.1010
Ownership Single Family
Security Features Security System,Smoke Detector(s),Smoke Detectors
Acceptable Financing Buyer Finance/Cash
Listing Terms Buyer Finance/Cash
Read Less Info
Want to know what your home might be worth? Contact us for a FREE valuation!

Our team is ready to help you sell your home for the highest possible price ASAP
Bought with John R. Wood Properties
GET MORE INFORMATION
Group Founder / Realtor® | License ID: 3102687






