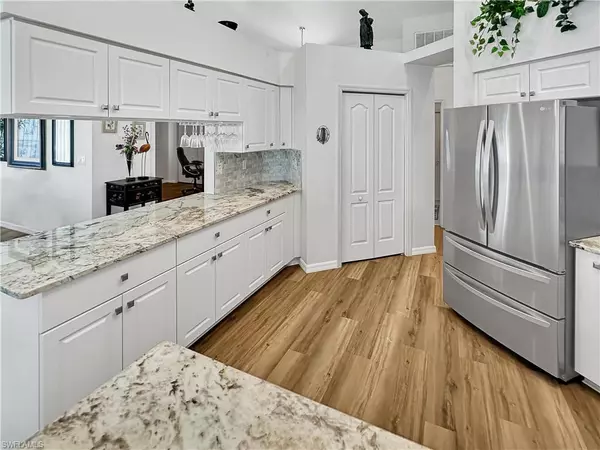$600,000
$625,000
4.0%For more information regarding the value of a property, please contact us for a free consultation.
3 Beds
2 Baths
2,052 SqFt
SOLD DATE : 07/28/2023
Key Details
Sold Price $600,000
Property Type Single Family Home
Sub Type Single Family Residence
Listing Status Sold
Purchase Type For Sale
Square Footage 2,052 sqft
Price per Sqft $292
Subdivision Villages At Country Creek
MLS Listing ID 223036015
Sold Date 07/28/23
Bedrooms 3
Full Baths 2
HOA Fees $11/ann
HOA Y/N Yes
Originating Board Florida Gulf Coast
Year Built 1997
Annual Tax Amount $5,245
Tax Year 2022
Lot Size 10,846 Sqft
Acres 0.249
Property Description
Welcome to your dream home in the heart of a prestigious golf community! This 2052 sq ft home boasts 3 spacious bedrooms and 2 luxurious baths, making it the perfect retreat for you and your family. As you enter the home, you'll be greeted by a warm and inviting living area with plenty of natural light and stunning views of the surrounding landscape. The gourmet kitchen is perfect for entertaining, with modern appliances, ample counter space, and sleek cabinetry. The comfortable bedrooms offer ample storage and plenty of room to relax after a long day of golfing. Step outside onto the large lanai and enjoy a swim in your private backyard pool and enjoy the serene natural beauty that surrounds you. With its beautiful landscaping, top-notch amenities, and excellent location, this home truly has it all. Don't miss out on the opportunity to make this amazing property your own!
Location
State FL
County Lee
Area Es02 - Estero
Zoning RPD
Direction Hwy 41 to Corkscrew L, to Country Creek Blvd L, Halfhitch L, River Ford R, House on R.
Rooms
Dining Room Dining - Living
Interior
Interior Features Split Bedrooms, Great Room, Built-In Cabinets, Wired for Data, Cathedral Ceiling(s), Entrance Foyer
Heating Central Electric
Cooling Central Electric
Flooring Tile, Vinyl
Window Features Single Hung,Shutters
Appliance Dishwasher, Disposal, Microwave, Range, Refrigerator, Washer
Laundry Inside
Exterior
Exterior Feature None
Garage Spaces 2.0
Pool In Ground, Equipment Stays, Electric Heat
Community Features Golf Bundled, Bocce Court, Clubhouse, Pool, Community Spa/Hot tub, Fitness Center, Golf, Putting Green, Restaurant, Street Lights, Tennis Court(s), Golf Course, Non-Gated
Utilities Available Cable Available
Waterfront Description None
View Y/N Yes
View Preserve
Roof Type Shingle
Porch Screened Lanai/Porch
Garage Yes
Private Pool Yes
Building
Lot Description Cul-De-Sac, Regular
Faces Hwy 41 to Corkscrew L, to Country Creek Blvd L, Halfhitch L, River Ford R, House on R.
Story 1
Sewer Central
Water Central
Level or Stories 1 Story/Ranch
Structure Type Concrete Block,Stucco
New Construction No
Others
HOA Fee Include Cable TV,Golf Course,Internet,Irrigation Water,Rec Facilities,Reserve,Street Lights,Street Maintenance
Tax ID 27-46-25-E3-080F5.0070
Ownership Single Family
Acceptable Financing Buyer Finance/Cash, Seller Pays Title
Listing Terms Buyer Finance/Cash, Seller Pays Title
Read Less Info
Want to know what your home might be worth? Contact us for a FREE valuation!

Our team is ready to help you sell your home for the highest possible price ASAP
Bought with Premiere Plus Realty Company
GET MORE INFORMATION
Group Founder / Realtor® | License ID: 3102687






