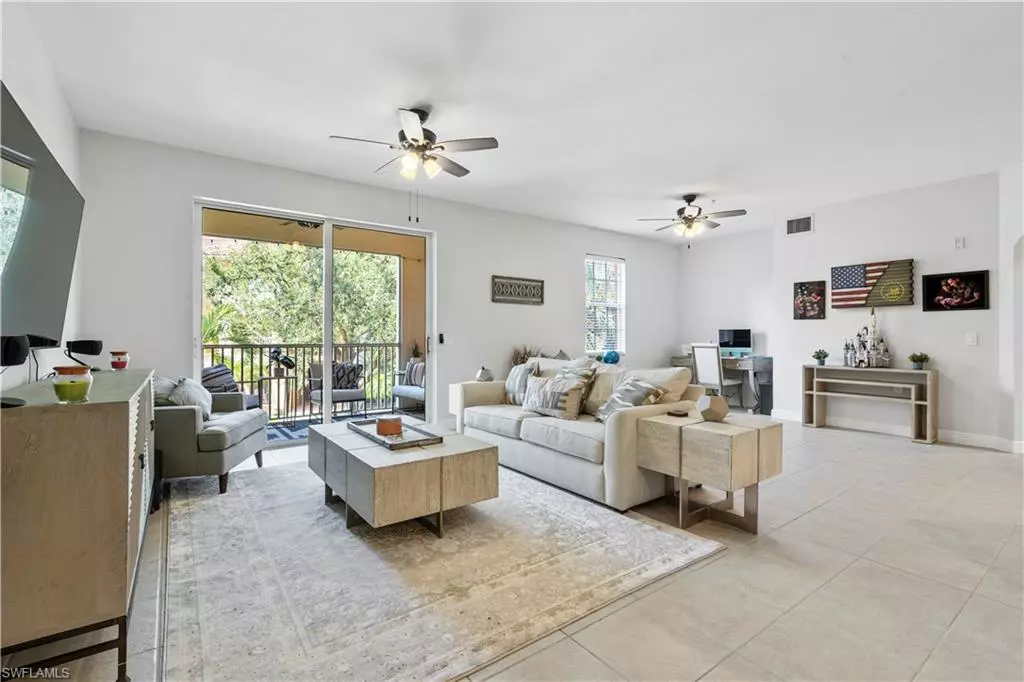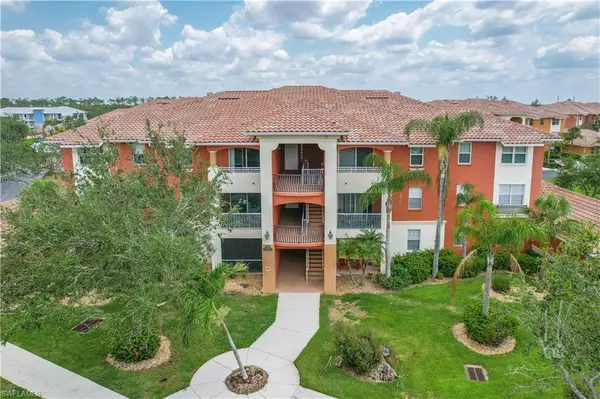$269,500
$279,900
3.7%For more information regarding the value of a property, please contact us for a free consultation.
2 Beds
2 Baths
1,469 SqFt
SOLD DATE : 08/18/2023
Key Details
Sold Price $269,500
Property Type Condo
Sub Type Low Rise (1-3)
Listing Status Sold
Purchase Type For Sale
Square Footage 1,469 sqft
Price per Sqft $183
Subdivision Isles Of Porto Vista
MLS Listing ID 223034462
Sold Date 08/18/23
Bedrooms 2
Full Baths 2
HOA Fees $335/mo
HOA Y/N Yes
Originating Board Florida Gulf Coast
Year Built 2006
Annual Tax Amount $2,538
Tax Year 2022
Lot Size 8,603 Sqft
Acres 0.1975
Property Description
This beautiful Barcelona floor plan is the largest plan offered in Isles of Porta Vista! Close to the pool and clubhouse, this 2-bedroom 2 bath unit with private entryway has been generously updated. The open concept design is perfect for entertaining with its large owner's suite with tray ceiling, walk in closet, ensuite bath offering a walk-in shower and dual sink vanity, spacious guest bedroom with custom closet, large gathering space, separate dining area and office nook. Enjoy the Florida weather on the screened in lanai overlooking the lush landscaping. Community pool with newly added cabanas, clubhouse area, fitness room, play area, dog park, pickle-ball and MORE! Upgrades include: NEW paint throughout, NEW A/C , new GE stainless Appliances, NEW Maytag washer and Dryer, NEW carpet, NEW Bluetooth fans, and more! Sellers paid special assessment of $3,500 to the association due 2024. RARE one car garage with overhead storage included with unit. This building even has an ELEVATOR for easy access!
Location
State FL
County Lee
Area Cc32 - Cape Coral Unit 84-88
Rooms
Dining Room Breakfast Bar, Dining - Family
Interior
Interior Features Common Elevator, Great Room, Wired for Data, Entrance Foyer, Tray Ceiling(s), Walk-In Closet(s)
Heating Central Electric
Cooling Central Electric
Flooring Carpet, Tile
Window Features Single Hung,Shutters - Manual
Appliance Dishwasher, Dryer, Microwave, Range, Refrigerator, Washer
Exterior
Exterior Feature Courtyard, Water Display
Garage Spaces 1.0
Community Features BBQ - Picnic, Cabana, Clubhouse, Pool, Community Room, Dog Park, Fitness Center, Pickleball, Sidewalks, Street Lights, Condo/Hotel, Gated
Utilities Available Underground Utilities, Cable Available
Waterfront Description None
View Y/N Yes
View Landscaped Area
Roof Type Tile
Garage Yes
Private Pool No
Building
Lot Description Regular
Building Description Concrete Block,Stucco, Elevator
Sewer Central
Water Central
Structure Type Concrete Block,Stucco
New Construction No
Others
HOA Fee Include Pest Control Exterior,Reserve,Sewer,Street Lights,Trash
Tax ID 21-43-24-C2-01405.0201
Ownership Condo
Acceptable Financing Buyer Finance/Cash
Listing Terms Buyer Finance/Cash
Read Less Info
Want to know what your home might be worth? Contact us for a FREE valuation!

Our team is ready to help you sell your home for the highest possible price ASAP
Bought with MVP Realty Associates LLC
GET MORE INFORMATION
Group Founder / Realtor® | License ID: 3102687






