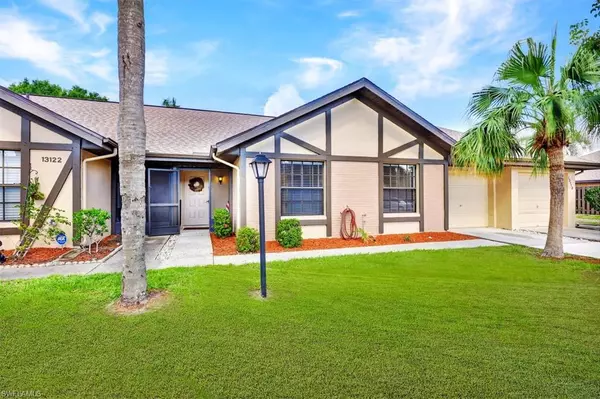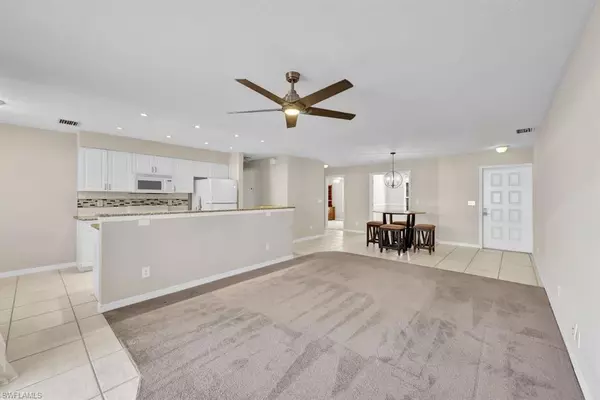$305,000
$309,000
1.3%For more information regarding the value of a property, please contact us for a free consultation.
3 Beds
2 Baths
1,305 SqFt
SOLD DATE : 06/08/2023
Key Details
Sold Price $305,000
Property Type Single Family Home
Sub Type Villa Attached
Listing Status Sold
Purchase Type For Sale
Square Footage 1,305 sqft
Price per Sqft $233
Subdivision Compass Pointe
MLS Listing ID 223034476
Sold Date 06/08/23
Bedrooms 3
Full Baths 2
HOA Y/N Yes
Originating Board Florida Gulf Coast
Year Built 1983
Annual Tax Amount $2,142
Tax Year 2022
Lot Size 1,742 Sqft
Acres 0.04
Property Description
Beautiful 3 bed/2 bath home located in Compass Pointe in the highly sought after 33919 zip code. This home features carpet and tile throughout as well as granite countertops in the kitchen and bathrooms. This home also has a one-car garage with plenty of storage because the laundry is inside! The attic has been equipped with 3/4" plywood and is spacious enough to stand up in! You'll love the large, private, fenced-in patio. NEW ROOF installed in 2022, R38 insulation, NEW A/C 2020. NOT IN A FLOOD ZONE. No structural damage or water damage from the hurricane. LOW HOA, LOW TAXES and a community pool. Landscaping and lawn are included in the HOA. mSellers are open to all financing since the property is classified as a single-family home. Come enjoy this low maintenance, well-maintained home in the heart of Fort Myers--the perfect place to live, play and entertain!
Location
State FL
County Lee
Area Fm10 - Fort Myers Area
Zoning RM-2
Rooms
Primary Bedroom Level Master BR Ground
Master Bedroom Master BR Ground
Dining Room Eat-in Kitchen
Interior
Interior Features Split Bedrooms, Walk-In Closet(s)
Heating Central Electric
Cooling Central Electric
Flooring Carpet, Tile
Window Features Single Hung
Appliance Dishwasher, Dryer, Microwave, Range, Refrigerator, Washer
Laundry Inside
Exterior
Garage Spaces 1.0
Fence Fenced
Community Features Pool, Non-Gated
Utilities Available Cable Available
Waterfront Description None
View Y/N No
Roof Type Shingle
Porch Open Porch/Lanai, Patio
Garage Yes
Private Pool No
Building
Lot Description Regular
Story 1
Sewer Central
Water Central
Level or Stories 1 Story/Ranch
Structure Type Concrete Block,Stucco
New Construction No
Others
HOA Fee Include Maintenance Grounds
Tax ID 21-45-24-42-00000.5130
Ownership Single Family
Acceptable Financing FHA, VA Loan
Listing Terms FHA, VA Loan
Read Less Info
Want to know what your home might be worth? Contact us for a FREE valuation!

Our team is ready to help you sell your home for the highest possible price ASAP
Bought with EXIT Select Realty
GET MORE INFORMATION
Group Founder / Realtor® | License ID: 3102687






