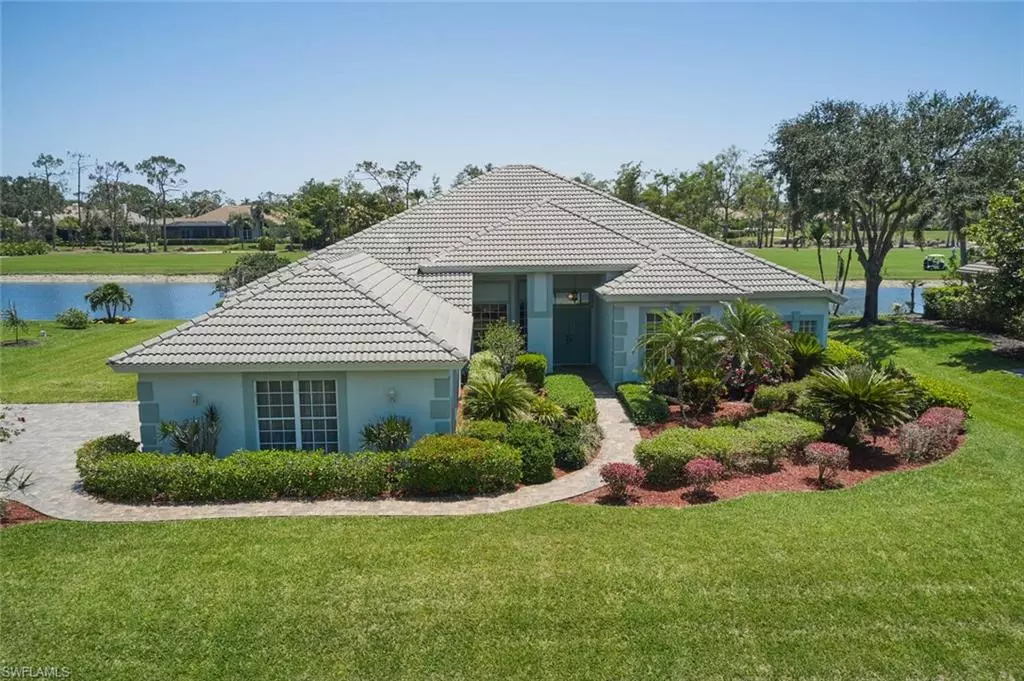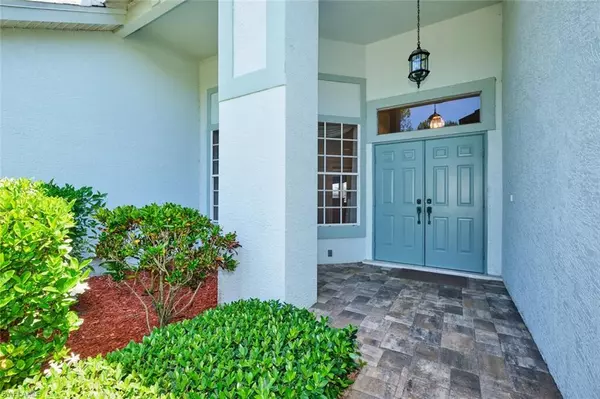$660,000
$675,000
2.2%For more information regarding the value of a property, please contact us for a free consultation.
3 Beds
4 Baths
2,831 SqFt
SOLD DATE : 10/02/2023
Key Details
Sold Price $660,000
Property Type Single Family Home
Sub Type Single Family Residence
Listing Status Sold
Purchase Type For Sale
Square Footage 2,831 sqft
Price per Sqft $233
Subdivision Fiddlesticks Country Club
MLS Listing ID 223034407
Sold Date 10/02/23
Bedrooms 3
Full Baths 3
Half Baths 1
HOA Fees $1,695/mo
HOA Y/N Yes
Originating Board Florida Gulf Coast
Year Built 1996
Annual Tax Amount $5,779
Tax Year 2022
Lot Size 0.372 Acres
Acres 0.372
Property Sub-Type Single Family Residence
Property Description
Looking for a charming Fiddlesticks home with lots of entertaining space? Then this is the home for you!! This split bedroom floor plan has over 2800 sq.ft. under air with 3 bedrooms + den, 3.5 baths, 3 car garage, high ceilings throughout, pool & spa, paver drive & walkway, lush landscaping and a great golf course view. Upon entering, take in the views through the 10' sliders from the formal living & dining area. You will love the large open kitchen with newer granite tops, SS appliances, planning desk, pantry, & breakfast bar. The kitchen encompasses a breakfast nook and opens to the great room and is light, bright & open. Relax outside under the screened lanai area overlooking the large heated pool & spa. There is plenty of space for grilling and serving your specialty from the undercover built-in buffet. Other updates include newer water heater-2019, AC replaced 2018, brand NEW carpet in all bedrooms, brand new washer, + home comes totally furnished. Fiddlesticks has 36 holes of championship golf, driving range, resort-style pool & spa with cabana, clubhouse w/fine dining, lighted tennis courts, dog park, pickleball & bocce. Own your own golf cart. Equity fee due at closing.
Location
State FL
County Lee
Area Fm11 - Fort Myers Area
Zoning PUD
Direction Fiddlesticks Blvd. to the back of the development.
Rooms
Primary Bedroom Level Master BR Ground
Master Bedroom Master BR Ground
Dining Room Breakfast Bar, Dining - Family, Formal
Kitchen Built-In Desk, Kitchen Island, Pantry
Interior
Interior Features Split Bedrooms, Den - Study, Family Room, Guest Bath, Guest Room, Wired for Data, Entrance Foyer, Pantry, Volume Ceiling, Walk-In Closet(s)
Heating Central Electric
Cooling Ceiling Fan(s), Central Electric
Flooring Carpet, Tile
Window Features Single Hung,Window Coverings
Appliance Dishwasher, Disposal, Dryer, Microwave, Range, Refrigerator/Freezer, Washer
Laundry Inside, Sink
Exterior
Exterior Feature Sprinkler Auto
Garage Spaces 3.0
Pool In Ground, Concrete, Equipment Stays, Pool Bath, Screen Enclosure
Community Features Golf Equity, Bocce Court, Cabana, Clubhouse, Pool, Community Spa/Hot tub, Dog Park, Fitness Center Attended, Golf, Internet Access, Pickleball, Playground, Private Membership, Putting Green, Restaurant, Sauna, Sidewalks, Street Lights, Tennis Court(s), Gated, Golf Course, Tennis
Utilities Available Underground Utilities, Cable Available
Waterfront Description Lake Front
View Y/N Yes
View Golf Course
Roof Type Tile
Street Surface Paved
Porch Screened Lanai/Porch
Garage Yes
Private Pool Yes
Building
Lot Description On Golf Course, Oversize
Faces Fiddlesticks Blvd. to the back of the development.
Story 1
Sewer Private Sewer
Water Central
Level or Stories 1 Story/Ranch
Structure Type Concrete Block,Stucco
New Construction No
Schools
Elementary Schools School Choice
Middle Schools School Choice
High Schools School Choice
Others
HOA Fee Include Golf Course,Legal/Accounting,Manager,Rec Facilities,Reserve,Security,Sewer,Street Lights,Street Maintenance
Tax ID 33-45-25-04-00000.1870
Ownership Single Family
Security Features Smoke Detector(s),Smoke Detectors
Acceptable Financing Buyer Finance/Cash
Listing Terms Buyer Finance/Cash
Read Less Info
Want to know what your home might be worth? Contact us for a FREE valuation!

Our team is ready to help you sell your home for the highest possible price ASAP
Bought with McWilliams Buckley & Associate
GET MORE INFORMATION
Group Founder / Realtor® | License ID: 3102687






