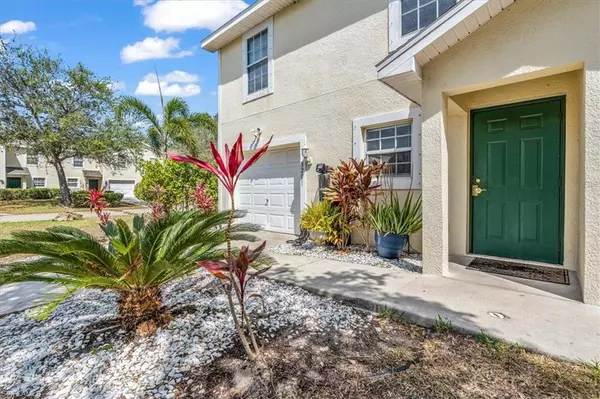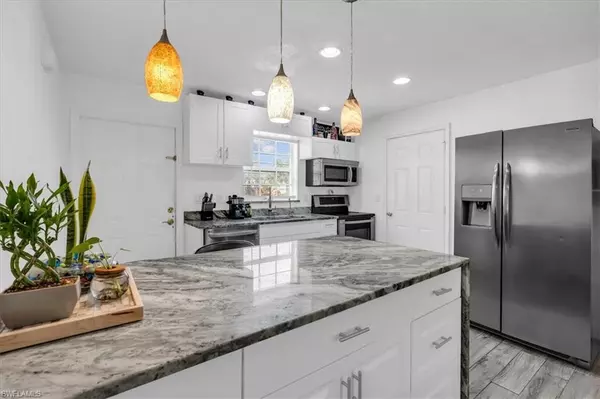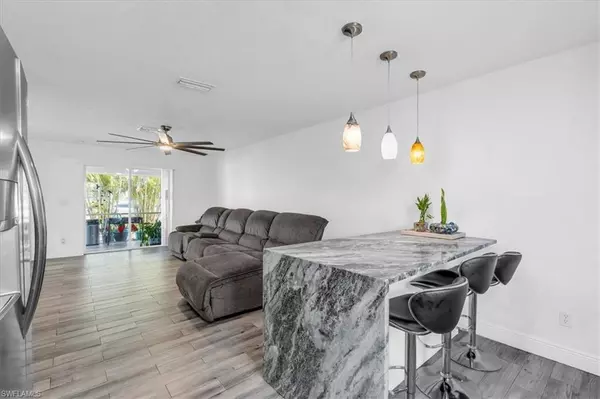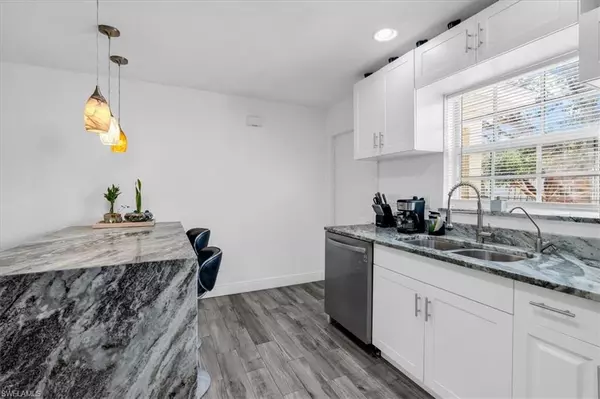$299,000
$310,000
3.5%For more information regarding the value of a property, please contact us for a free consultation.
3 Beds
3 Baths
1,259 SqFt
SOLD DATE : 05/22/2023
Key Details
Sold Price $299,000
Property Type Single Family Home
Sub Type Single Family Residence
Listing Status Sold
Purchase Type For Sale
Square Footage 1,259 sqft
Price per Sqft $237
Subdivision Oak Crest Villas
MLS Listing ID 223026718
Sold Date 05/22/23
Bedrooms 3
Full Baths 2
Half Baths 1
HOA Y/N Yes
Originating Board Florida Gulf Coast
Year Built 2005
Annual Tax Amount $1,396
Tax Year 59565
Lot Size 3,049 Sqft
Acres 0.07
Property Description
Welcome to 5201 Glenlivet Rd, a remodeled single-family home in Oak Crest Villas, located in Central Fort Myers, it features 3 bedrooms, 2 full baths upstairs with new toilets installed, a half bath downstairs that has been completely renovated, and a 1 car garage attached plus driveway that can fit up to 2 cars. The kitchen has been fully remodeled, offering you new granite countertops and cabinets with plenty of storage space for all of your cooking essentials. Both floors have been upgraded with tile throughout the entire house.
This property is not classified as a condo but a single-family residence, leaving the lending door wide open.
This beautiful home is ideally situated near many of Fort Myers top attractions, offering you a short drive to delicious restaurants, shopping areas, Page Field airport, and endless outdoor activities. Make your appointment today to see this stunning property at this amazing price for all the upgrades it has received!
Location
State FL
County Lee
Area Fm07 - Fort Myers Area
Rooms
Dining Room Dining - Living
Interior
Interior Features Bar, Closet Cabinets, Pantry
Heating Central Electric
Cooling Central Electric
Flooring Tile
Window Features Single Hung
Appliance Dishwasher, Dryer, Microwave, Refrigerator, Refrigerator/Freezer, Refrigerator/Icemaker, Washer
Laundry Inside
Exterior
Garage Spaces 1.0
Carport Spaces 1
Community Features Pool, Non-Gated
Utilities Available Natural Gas Connected, Cable Available
Waterfront Description None
View Y/N No
Roof Type Shingle
Porch Screened Lanai/Porch, Patio
Garage Yes
Private Pool No
Building
Lot Description Corner Lot
Story 2
Sewer Central
Water Central
Level or Stories Two, 2 Story
Structure Type Concrete Block,Wood Frame,Stucco
New Construction No
Schools
Elementary Schools Villas Elementary School
Others
HOA Fee Include Maintenance Grounds,Legal/Accounting,Master Assn. Fee Included,Street Maintenance,Trash
Tax ID 13-45-24-35-00000.0130
Ownership Single Family
Acceptable Financing Buyer Finance/Cash, FHA
Listing Terms Buyer Finance/Cash, FHA
Read Less Info
Want to know what your home might be worth? Contact us for a FREE valuation!

Our team is ready to help you sell your home for the highest possible price ASAP
Bought with Maxim LLC
GET MORE INFORMATION
Group Founder / Realtor® | License ID: 3102687






