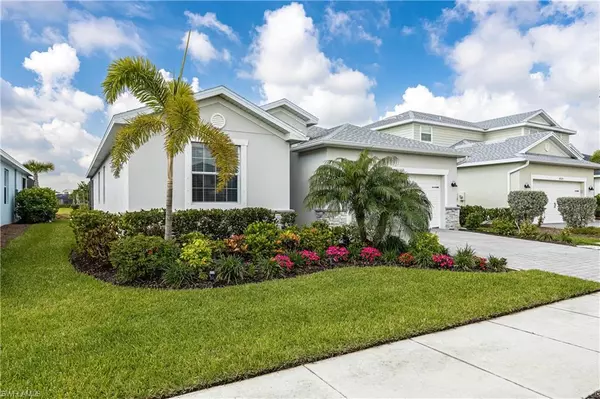$535,000
$540,000
0.9%For more information regarding the value of a property, please contact us for a free consultation.
4 Beds
3 Baths
2,028 SqFt
SOLD DATE : 07/13/2023
Key Details
Sold Price $535,000
Property Type Single Family Home
Sub Type Single Family Residence
Listing Status Sold
Purchase Type For Sale
Square Footage 2,028 sqft
Price per Sqft $263
Subdivision Trails Edge
MLS Listing ID 223024453
Sold Date 07/13/23
Bedrooms 4
Full Baths 3
HOA Y/N Yes
Originating Board Florida Gulf Coast
Year Built 2020
Annual Tax Amount $5,705
Tax Year 2022
Lot Size 7,840 Sqft
Acres 0.18
Property Description
Attention all serious homebuyers!!! This stunning Sylvester model that is move in ready, offers 4 bedrooms, 3 bathrooms with a screened in heated pool overlooking a lake. This perfect combination of modern technology and timeless hometown charm deliver a whole new way of living in Babcock Ranch (Trails Edge). As you walk into the spacious foyer, you are greeted with high ceilings and 24x12 inch plank tile in the main areas, with carpet in bedrooms and plenty of natural lighting. The grand island kitchen has granite countertops and a gas range for cooking. There is plenty of room for your family with the bedrooms and the split bathroom floor plan. Many upgrades to this 2020 home. Low HOA fees and you can enjoy all the amenities Babcock offers including fitness center, pickleball/tennis, fishing pier, dog park, walking/jogging trails, restaurants, shopping, pools and much more. There's always something to enjoy here. The sellers are MOTIVATED & READY TO SELL!!
Location
State FL
County Charlotte
Area Br01 - Babcock Ranch
Direction Take Bayshore or 31 to Babcock Ranch Rd. Turn onto Cypress Pkwy. Go around the roundabout to Treadway Dr. Then turn right on Corkwood Bend Trail. Then left on Sapling St. Home on left
Rooms
Dining Room Breakfast Bar, Dining - Family
Kitchen Kitchen Island, Pantry
Ensuite Laundry Inside
Interior
Interior Features Split Bedrooms, Family Room, Great Room, Guest Bath, Wired for Data, Entrance Foyer, Pantry, Volume Ceiling, Walk-In Closet(s)
Laundry Location Inside
Heating Central Electric
Cooling Central Electric
Flooring Carpet, Tile
Window Features Single Hung,Shutters - Manual,Window Coverings
Appliance Gas Cooktop, Dishwasher, Disposal, Dryer, Microwave, Refrigerator/Icemaker, Self Cleaning Oven, Tankless Water Heater, Washer
Laundry Inside
Exterior
Exterior Feature Sprinkler Auto
Garage Spaces 2.0
Pool In Ground, Gas Heat
Community Features Basketball, BBQ - Picnic, Bike And Jog Path, Clubhouse, Park, Community Room, Fishing, Internet Access, Pickleball, Playground, Restaurant, Shopping, Shuffleboard, Sidewalks, Street Lights, Tennis Court(s), Non-Gated
Utilities Available Natural Gas Connected, Cable Available, Natural Gas Available
Waterfront Yes
Waterfront Description Lake Front
View Y/N No
Roof Type Shingle
Street Surface Paved
Porch Screened Lanai/Porch
Parking Type 2+ Spaces, Electric Vehicle Charging, Garage Door Opener, Attached
Garage Yes
Private Pool Yes
Building
Lot Description Regular
Faces Take Bayshore or 31 to Babcock Ranch Rd. Turn onto Cypress Pkwy. Go around the roundabout to Treadway Dr. Then turn right on Corkwood Bend Trail. Then left on Sapling St. Home on left
Story 1
Sewer Central
Water Central
Level or Stories 1 Story/Ranch
Structure Type Concrete Block,Stucco
New Construction No
Others
HOA Fee Include Internet,Maintenance Grounds,Manager,Rec Facilities,Street Lights
Tax ID 422632222036
Ownership Single Family
Security Features Smoke Detector(s),Smoke Detectors
Acceptable Financing Buyer Finance/Cash
Listing Terms Buyer Finance/Cash
Read Less Info
Want to know what your home might be worth? Contact us for a FREE valuation!

Our team is ready to help you sell your home for the highest possible price ASAP
Bought with Premiere Plus Realty Company
GET MORE INFORMATION

Group Founder / Realtor® | License ID: 3102687






