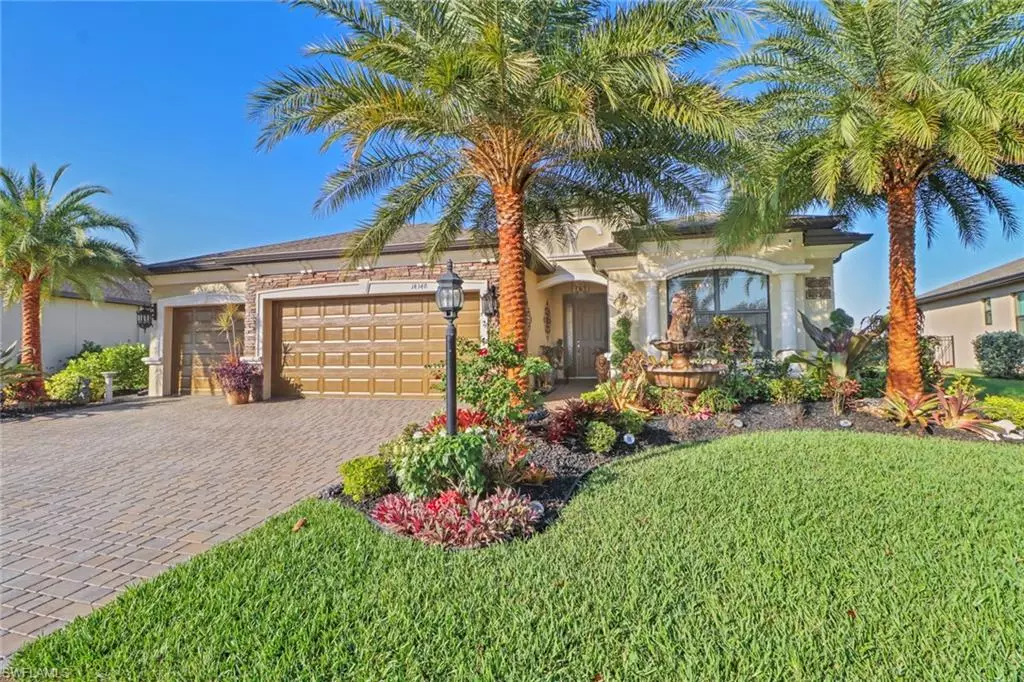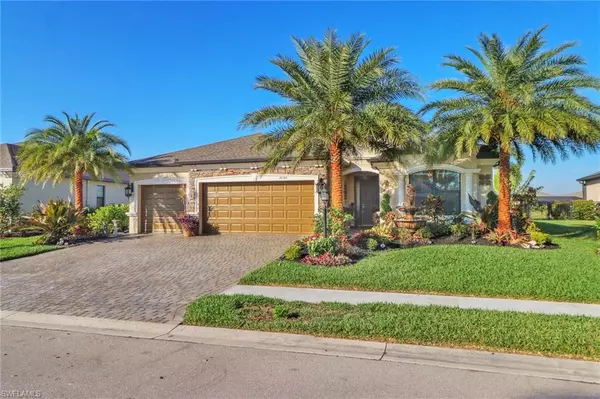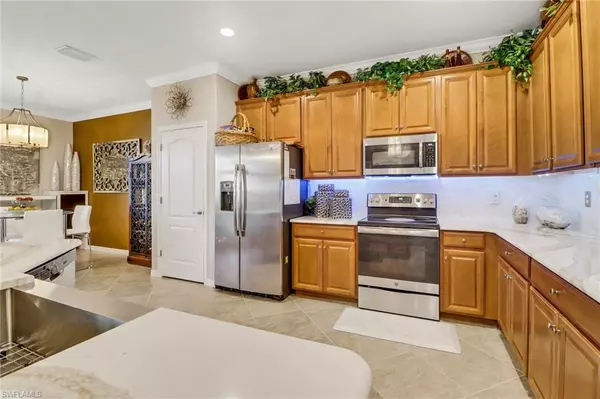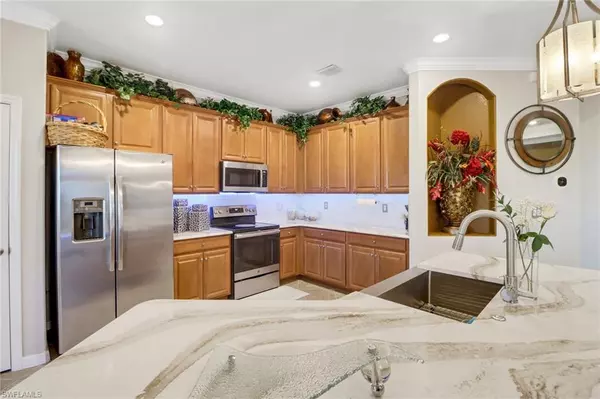$578,000
$587,000
1.5%For more information regarding the value of a property, please contact us for a free consultation.
4 Beds
2 Baths
2,251 SqFt
SOLD DATE : 05/02/2023
Key Details
Sold Price $578,000
Property Type Single Family Home
Sub Type Single Family Residence
Listing Status Sold
Purchase Type For Sale
Square Footage 2,251 sqft
Price per Sqft $256
Subdivision Portico
MLS Listing ID 223014728
Sold Date 05/02/23
Bedrooms 4
Full Baths 2
HOA Fees $81/qua
HOA Y/N Yes
Originating Board Florida Gulf Coast
Year Built 2018
Annual Tax Amount $4,094
Tax Year 2021
Lot Size 0.267 Acres
Acres 0.267
Property Description
This is the life with 2,244 square feet of roomy living space. This beautiful floor plan features 4 spacious bedrooms surrounding endless gathering venues, 2 full baths and an expansive kitchen with cozy nook. The fabulous central great room is sure to be the family's favorite hangout. The formal dining room perfect for festive dining. The spacious 3-car garage houses toys of all kinds. The captivating extended lanai is well designed to make you feel like you are sitting in true paradise. Luscious landscaping throughout the exterior of the home including 6 Sylvester Palms and much more. Upgrades include sealed driveway, custom light fixtures, chandeliers in most of the rooms, large custom over sized screened lanai, pavers 24"x16"x 8", lanai LED lights, Quartz counter tops, backsplash, kickboard around island, extra large kitchen sink, 24x24 diagonal tile, crown molding, guest bathroom seamless shower door extra tall, laundry room storage cabinets. Your dream home is right here and awaits you.
Location
State FL
County Lee
Area Fe04 - East Fort Myers Area
Zoning RPD
Rooms
Dining Room Breakfast Room, Eat-in Kitchen, Formal
Kitchen Kitchen Island, Pantry
Interior
Interior Features Split Bedrooms, Great Room, Wired for Data, Pantry, Walk-In Closet(s)
Heating Central Electric
Cooling Central Electric
Flooring Tile
Window Features Single Hung,Sliding,Shutters - Manual,Window Coverings
Appliance Dishwasher, Disposal, Dryer, Microwave, Range, Refrigerator, Refrigerator/Icemaker, Self Cleaning Oven, Washer
Laundry Inside, Sink
Exterior
Exterior Feature Courtyard, Sprinkler Auto
Garage Spaces 3.0
Pool Community Lap Pool
Community Features Basketball, BBQ - Picnic, Bike And Jog Path, Pool, Community Room, Fitness Center, Internet Access, Pickleball, Playground, Sidewalks, Street Lights, Tennis Court(s), Tennis
Utilities Available Underground Utilities, Cable Available
Waterfront Description Lake Front,Pond
View Y/N No
Roof Type Shingle
Street Surface Paved
Porch Screened Lanai/Porch, Patio
Garage Yes
Private Pool No
Building
Lot Description Regular
Story 1
Sewer Central
Water Central
Level or Stories 1 Story/Ranch
Structure Type Concrete Block,Stucco
New Construction No
Schools
Middle Schools School Choice
High Schools School Choice
Others
HOA Fee Include Insurance,Maintenance Grounds,Legal/Accounting,Manager,Rec Facilities,Reserve,Street Lights,Street Maintenance
Tax ID 33-43-26-01-00000.0530
Ownership Single Family
Security Features Smoke Detector(s),Smoke Detectors
Acceptable Financing Buyer Finance/Cash
Listing Terms Buyer Finance/Cash
Read Less Info
Want to know what your home might be worth? Contact us for a FREE valuation!

Our team is ready to help you sell your home for the highest possible price ASAP
Bought with Redfin Corporation
GET MORE INFORMATION
Group Founder / Realtor® | License ID: 3102687






