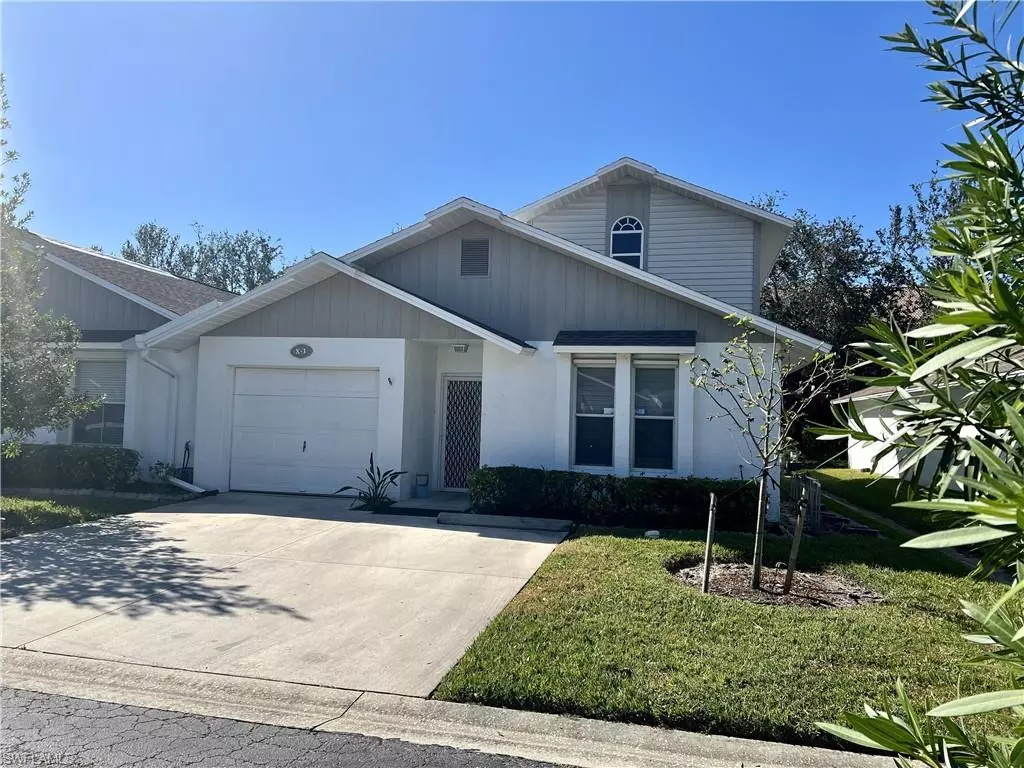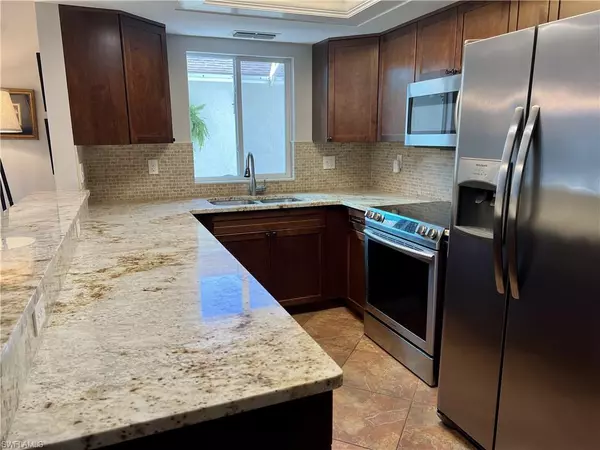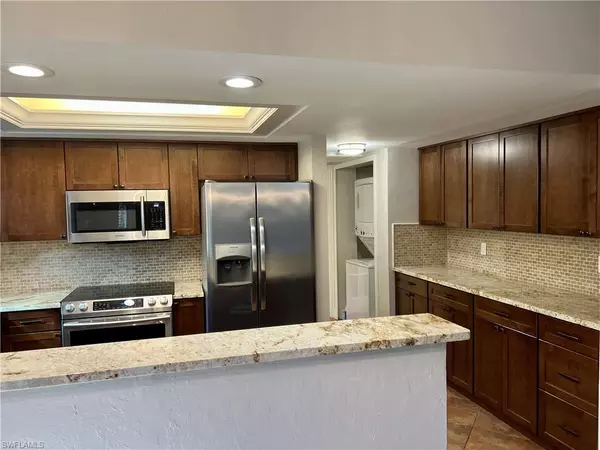$309,000
$315,000
1.9%For more information regarding the value of a property, please contact us for a free consultation.
3 Beds
2 Baths
1,512 SqFt
SOLD DATE : 03/31/2023
Key Details
Sold Price $309,000
Property Type Townhouse
Sub Type Townhouse
Listing Status Sold
Purchase Type For Sale
Square Footage 1,512 sqft
Price per Sqft $204
Subdivision Enclave
MLS Listing ID 223008808
Sold Date 03/31/23
Bedrooms 3
Full Baths 2
HOA Fees $350/mo
HOA Y/N Yes
Originating Board Florida Gulf Coast
Year Built 1993
Annual Tax Amount $1,875
Tax Year 2021
Lot Size 0.265 Acres
Acres 0.2655
Property Description
Well-kept 3BR, 2BA two-story townhome in The Enclave at Cypress Keep Condo, and centrally located off Cypress Lake Drive and McGregor Blvd! Upgrades include an office overlooking the courtyard with separate A/C, some hurricane impact doors and windows, new deck off the upstairs master bedroom that overlooks the courtyard, kitchen with newer cabinetry, granite countertops, and extra cabinets and counters in the kitchen hallway. Washer/Dryer, tankless hot water heater, tile/wood/luxury vinyl plank flooring, and custom wood/glass staircase. You won't find a better property in this location and price range! No water intrusion during the Hurricane. some shingles are missing, but HOA covers the roof and exterior maintenance. Community pool and clubhouse at the front of the community! CASH ONLY
Location
State FL
County Lee
Area Fm10 - Fort Myers Area
Rooms
Primary Bedroom Level Master BR Upstairs
Master Bedroom Master BR Upstairs
Dining Room Dining - Family
Interior
Interior Features Home Office, Wired for Data, Vaulted Ceiling(s), Walk-In Closet(s)
Heating Central Electric
Cooling Ceiling Fan(s), Central Electric, Wall Unit(s)
Flooring Laminate, Tile, Wood
Window Features Impact Resistant,Single Hung,Sliding,Impact Resistant Windows,Shutters - Manual
Appliance Electric Cooktop, Dishwasher, Dryer, Microwave, Refrigerator/Freezer, Refrigerator/Icemaker, Self Cleaning Oven, Tankless Water Heater, Washer
Laundry Washer/Dryer Hookup
Exterior
Exterior Feature Balcony, Courtyard, Sprinkler Auto
Garage Spaces 1.0
Community Features Clubhouse, Pool, Street Lights, Non-Gated
Utilities Available Cable Available
Waterfront Description None
View Y/N Yes
View Landscaped Area
Roof Type Shingle
Street Surface Paved
Porch Screened Lanai/Porch
Garage Yes
Private Pool No
Building
Lot Description Zero Lot Line
Story 2
Sewer Central
Water Central
Level or Stories Two, 2 Story
Structure Type Concrete Block,Wood Frame,Stucco,Wood Siding
New Construction No
Schools
Elementary Schools School Choice
Middle Schools School Choice
High Schools School Choice
Others
HOA Fee Include Insurance,Maintenance Grounds,Legal/Accounting,Pest Control Exterior,Reserve,Street Lights
Tax ID 21-45-24-45-00X00.0010
Ownership Condo
Security Features Smoke Detector(s),Smoke Detectors
Acceptable Financing Cash
Listing Terms Cash
Read Less Info
Want to know what your home might be worth? Contact us for a FREE valuation!

Our team is ready to help you sell your home for the highest possible price ASAP
Bought with Premiere Plus Realty Company
GET MORE INFORMATION
Group Founder / Realtor® | License ID: 3102687






