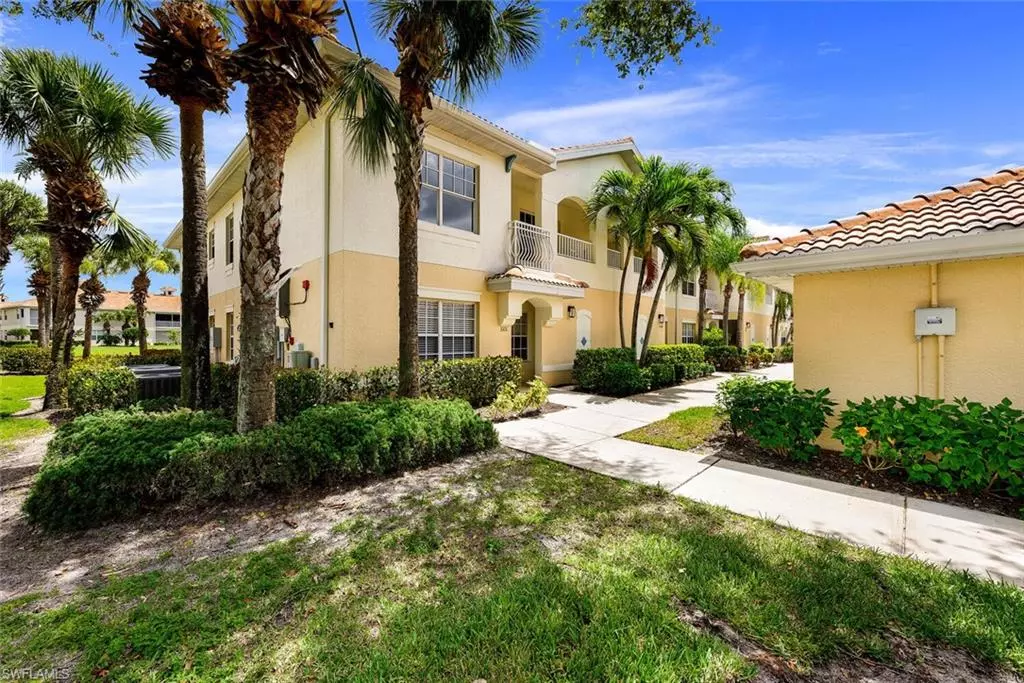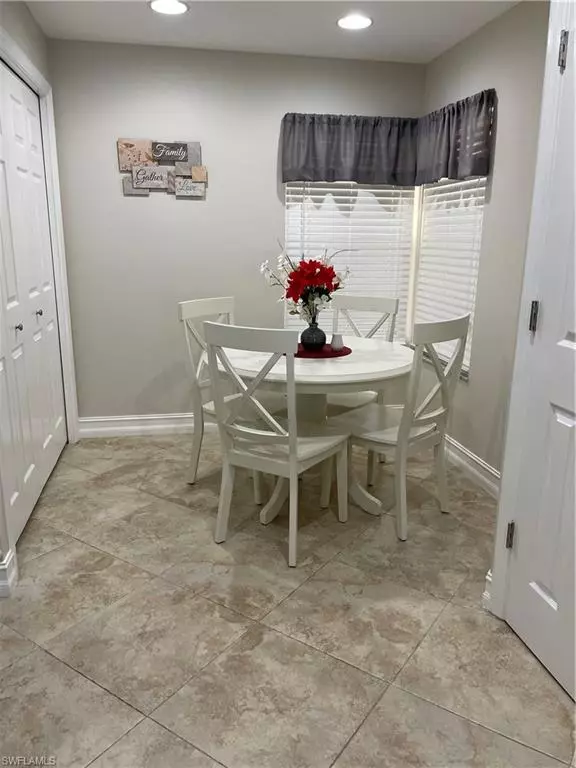$468,000
$480,000
2.5%For more information regarding the value of a property, please contact us for a free consultation.
3 Beds
2 Baths
1,383 SqFt
SOLD DATE : 03/15/2023
Key Details
Sold Price $468,000
Property Type Condo
Sub Type Low Rise (1-3)
Listing Status Sold
Purchase Type For Sale
Square Footage 1,383 sqft
Price per Sqft $338
Subdivision Treasure Bay
MLS Listing ID 223001983
Sold Date 03/15/23
Bedrooms 3
Full Baths 2
Condo Fees $882/qua
HOA Y/N Yes
Originating Board Naples
Year Built 2004
Annual Tax Amount $1,569
Tax Year 2022
Property Description
Welcome to paradise! You can have it all, location and premier community! Beautifully remodeled first floor 3 bedroom, 2 bathroom end unit garden home with lake and fountain view. 1383sf open floor plan with 20" diagonal tile, wood flooring in bedrooms, granite counters in kitchen and baths, tile backsplash, stainless appliances, ceiling fans, 6" baseboard trim, hurricane shutters. Master suite has huge walk in closet. Master bath has double vanity sinks. Fresh neutral paint. Newer AC and water heater. New roofs 2018. 1 car detached garage with loft and assigned space.Central North Naples location, near schools, shopping and i75. Just minutes to Naples white sandy beaches. Bridgewater bay club has first class amenities including tennis, bocce, basketball, pickle ball, play area, billiards, business center, community room, fitness center, sauna, heated resort style and lap pool and RV/boat storage. A perfect paradise condo for the full time or seasonal resident. Furniture negotiable.
Location
State FL
County Collier
Area Na14 -Vanderbilt Rd To Pine Ridge Rd
Rooms
Primary Bedroom Level Master BR Ground
Master Bedroom Master BR Ground
Dining Room Breakfast Room, Dining - Living, Eat-in Kitchen
Interior
Interior Features Split Bedrooms, Great Room, Guest Bath, Wired for Data, Entrance Foyer, Pantry, Volume Ceiling, Walk-In Closet(s)
Heating Central Electric
Cooling Ceiling Fan(s), Central Electric
Flooring Laminate, Tile
Window Features Double Hung,Impact Resistant Windows,Shutters - Manual
Appliance Electric Cooktop, Dishwasher, Disposal, Dryer, Microwave, Range, Refrigerator, Refrigerator/Freezer, Refrigerator/Icemaker, Self Cleaning Oven, Washer
Laundry Washer/Dryer Hookup, Inside
Exterior
Exterior Feature Sprinkler Auto, Water Display
Garage Spaces 1.0
Community Features Basketball, BBQ - Picnic, Bike And Jog Path, Billiards, Boat Storage, Bocce Court, Clubhouse, Pool, Community Room, Community Spa/Hot tub, Fitness Center, Hobby Room, Internet Access, Pickleball, Playground, Sauna, Shuffleboard, Sidewalks, Street Lights, Tennis Court(s), Volleyball, Gated
Utilities Available Underground Utilities, Cable Available
Waterfront Description None
View Y/N Yes
View Landscaped Area
Roof Type Tile
Handicap Access Wheel Chair Access
Porch Screened Lanai/Porch, Patio
Garage Yes
Private Pool No
Building
Lot Description See Remarks
Sewer Assessment Paid, Central
Water Assessment Paid, Central
Structure Type Concrete Block,Stucco
New Construction No
Schools
Elementary Schools Osceola Elementary School
Middle Schools Pine Ridge Middle School
High Schools Barron Collier High School
Others
HOA Fee Include Cable TV,Fidelity Bond,Insurance,Irrigation Water,Maintenance Grounds,Legal/Accounting,Manager,Master Assn. Fee Included,Pest Control Exterior,Pest Control Interior,Rec Facilities,Reserve,Sewer,Street Lights,Street Maintenance,Trash,Water
Tax ID 77450010505
Ownership Condo
Security Features Smoke Detector(s),Fire Sprinkler System,Smoke Detectors
Acceptable Financing Buyer Pays Title
Listing Terms Buyer Pays Title
Read Less Info
Want to know what your home might be worth? Contact us for a FREE valuation!

Our team is ready to help you sell your home for the highest possible price ASAP
Bought with EXP Realty LLC
GET MORE INFORMATION
Group Founder / Realtor® | License ID: 3102687






