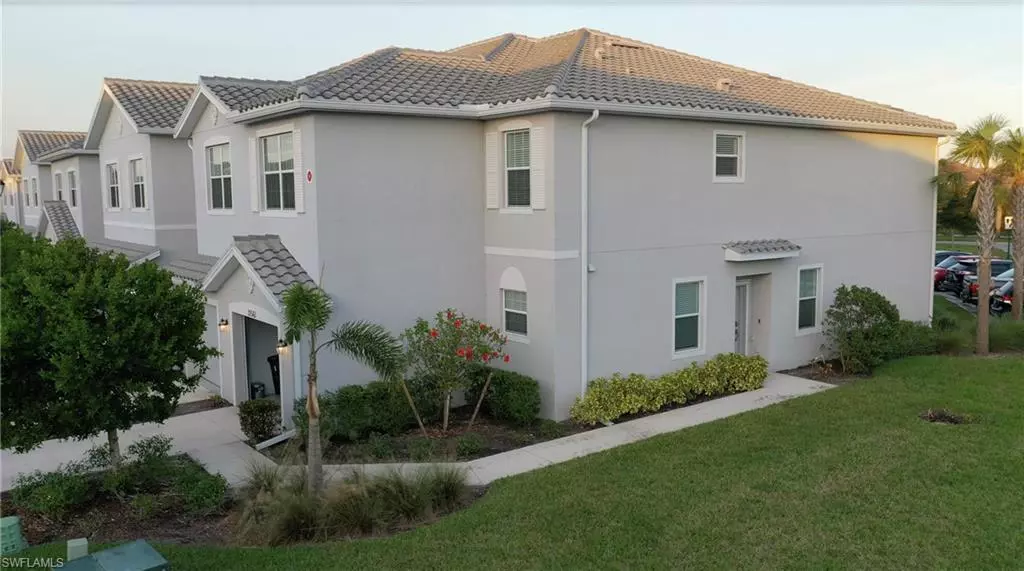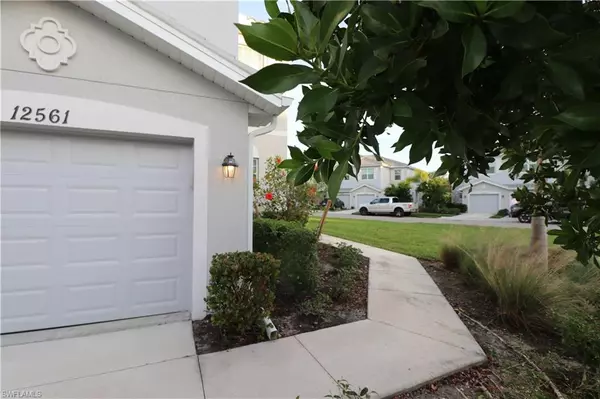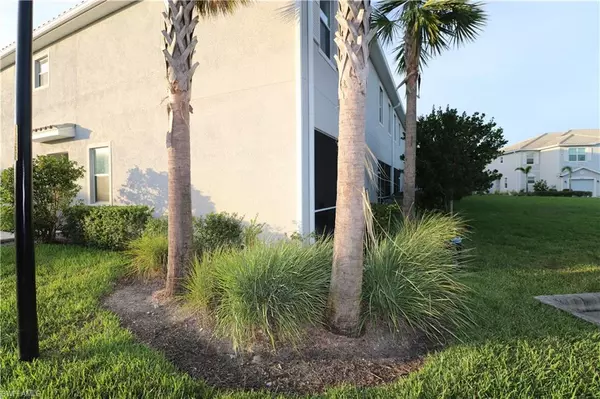$350,000
$358,500
2.4%For more information regarding the value of a property, please contact us for a free consultation.
3 Beds
3 Baths
1,934 SqFt
SOLD DATE : 03/02/2023
Key Details
Sold Price $350,000
Property Type Townhouse
Sub Type Townhouse
Listing Status Sold
Purchase Type For Sale
Square Footage 1,934 sqft
Price per Sqft $180
Subdivision Westhaven At Gateway
MLS Listing ID 223001562
Sold Date 03/02/23
Bedrooms 3
Full Baths 2
Half Baths 1
HOA Y/N Yes
Originating Board Florida Gulf Coast
Year Built 2020
Annual Tax Amount $3,103
Tax Year 2021
Lot Size 2,404 Sqft
Acres 0.0552
Property Description
EVERYONE wants the END UNIT!!! This almost brand new townhome is located in the Westhaven community which is part of GATEWAY GREENS!! ONLY THIS UNIT has the HUGE Grassy YARD! The kitchen has granite countertops, 42" wood cabinets and stainless steel appliances. Master suite and living area have crown molding. New LUXURY carpet upstairs. The kitchen has an incredible amount of cabinet space and there's a large pantry too. The master bedroom upstairs is spacious! The master bath has his and hers sinks, his and hers walk-in closets, a glass shower and a separate water closet. Both spare bedrooms are generous in size and have walk-in closets too. The guest bathroom provides a large counter top, shower/tub combo and plenty of storage space. Lots of sunlight from the extra windows you can only get from an END UNIT! For your convenience the laundry room is located upstairs. Close to the airport, Gateway offers over 15 miles of walking/biking trails and local hang out spots such as Saucy Meatball, Fort Myers Brewery, Skinny Dogz, Scoop Me Up Ice Cream, etc.
Location
State FL
County Lee
Area Ga01 - Gateway
Zoning PUD
Direction See Google Maps
Rooms
Primary Bedroom Level Master BR Upstairs
Master Bedroom Master BR Upstairs
Dining Room Breakfast Bar, Dining - Living
Kitchen Pantry
Interior
Interior Features Wired for Data, Entrance Foyer, Pantry, Vaulted Ceiling(s), Walk-In Closet(s)
Heating Central Electric
Cooling Ceiling Fan(s), Central Electric, Ridge Vent
Flooring Carpet, Tile
Window Features Double Hung,Shutters - Manual
Appliance Electric Cooktop, Dishwasher, Dryer, Microwave, Range, Refrigerator/Freezer, Self Cleaning Oven, Washer
Laundry Inside
Exterior
Exterior Feature Sprinkler Auto, Storage
Garage Spaces 1.0
Community Features Bike And Jog Path, Park, Pool, Community Room, Dog Park, Sidewalks, Street Lights, Gated
Utilities Available Underground Utilities, Cable Available
Waterfront Description None
View Y/N Yes
View Landscaped Area
Roof Type Tile
Street Surface Paved
Porch Screened Lanai/Porch
Garage Yes
Private Pool No
Building
Lot Description Corner Lot, See Remarks, Oversize
Faces See Google Maps
Story 2
Sewer Central
Water Central
Level or Stories Two, 2 Story
Structure Type Concrete Block,Stucco
New Construction No
Schools
Elementary Schools Lee County School Of Choice
Middle Schools Lee County School Of Choice
High Schools Lee County School Of Choice
Others
HOA Fee Include Legal/Accounting,Manager,Pest Control Exterior,Pest Control Interior,Rec Facilities,Repairs,Reserve,Security,Sewer,Street Lights,Street Maintenance,Trash
Tax ID 18-45-26-L4-42000.0580
Ownership Single Family
Security Features Smoke Detector(s),Smoke Detectors
Acceptable Financing Buyer Finance/Cash, FHA, VA Loan
Listing Terms Buyer Finance/Cash, FHA, VA Loan
Read Less Info
Want to know what your home might be worth? Contact us for a FREE valuation!

Our team is ready to help you sell your home for the highest possible price ASAP
Bought with Loffreno Real Estate, Inc.
GET MORE INFORMATION
Group Founder / Realtor® | License ID: 3102687






