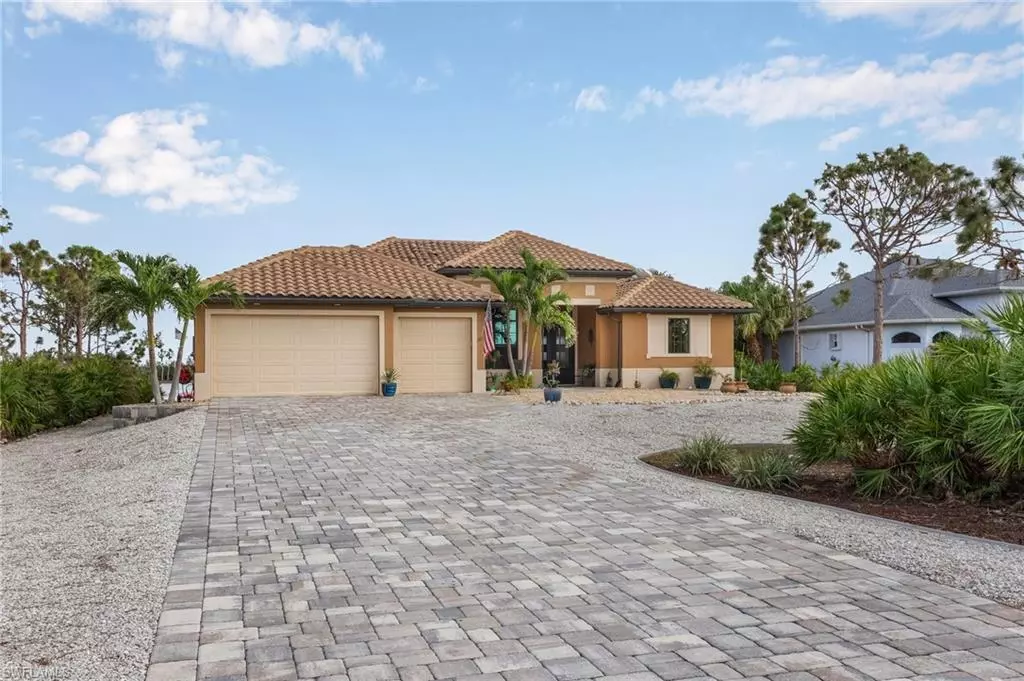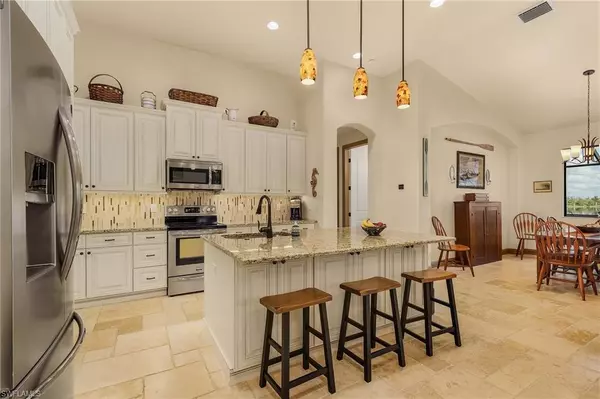$754,000
$789,900
4.5%For more information regarding the value of a property, please contact us for a free consultation.
3 Beds
2 Baths
1,995 SqFt
SOLD DATE : 03/01/2023
Key Details
Sold Price $754,000
Property Type Single Family Home
Sub Type Single Family Residence
Listing Status Sold
Purchase Type For Sale
Square Footage 1,995 sqft
Price per Sqft $377
Subdivision Island Acres
MLS Listing ID 222089209
Sold Date 03/01/23
Style Florida
Bedrooms 3
Full Baths 2
HOA Fees $99/ann
HOA Y/N Yes
Originating Board Florida Gulf Coast
Year Built 2016
Annual Tax Amount $5,242
Tax Year 2022
Lot Size 0.631 Acres
Acres 0.631
Property Description
This gated community, newer, beautiful, lakefront 3br/2ba heated pool home has a 3 car garage, with new auto garage door openers installed April, 2022. All windows & doors are hurricane impact, and the hurricane impact front glass doors were installed in Feb,. 2022. The A/C air handler and condensing unit were replaced in April 2022. There are Storm Smart electric screens on the lanai so you can leave your patio furniture out without fear of storms. The kitchen has pull out drawers in all base cabinets and the pantry, soft close drawers and doors. There is under cabinet lighting. There is a portable Generac generator, with an "auto transfer" switch wired in the garage for your convenience. There is also a handy garage sink. The tile roof did have minor damage (no leaking inside the home) after Hurricane Ian and will be replaced with a new Sandstone color 5v galvanized metal roof by Feb/March 2023. Agent has copy of contract. This home did not flood during hurricane.
Location
State FL
County Lee
Area Pi02 - Pine Island (South)
Zoning RPD
Rooms
Dining Room Dining - Living
Kitchen Kitchen Island
Interior
Interior Features Split Bedrooms, Den - Study, Great Room, Guest Bath, Guest Room, Bar, Wired for Data, Coffered Ceiling(s), Entrance Foyer, Walk-In Closet(s)
Heating Central Electric
Cooling Ceiling Fan(s), Central Electric
Flooring Tile
Window Features Impact Resistant,Single Hung,Impact Resistant Windows,Shutters - Screens/Fabric,Window Coverings
Appliance Dishwasher, Dryer, Microwave, Range, Refrigerator/Freezer, Washer, Wine Cooler
Laundry Washer/Dryer Hookup, Inside, Sink
Exterior
Garage Spaces 3.0
Pool Concrete, Electric Heat, Screen Enclosure
Community Features None, Gated
Utilities Available Cable Available
Waterfront Description Lake Front
View Y/N No
Roof Type Metal,Tile
Street Surface Paved
Porch Screened Lanai/Porch, Patio
Garage Yes
Private Pool Yes
Building
Lot Description Regular
Story 1
Sewer Septic Tank
Water Central
Architectural Style Florida
Level or Stories 1 Story/Ranch
Structure Type Concrete Block,Stucco
New Construction No
Others
HOA Fee Include Manager,Reserve,Security,Street Maintenance
Tax ID 33-44-22-01-00000.0110
Ownership Single Family
Security Features Smoke Detectors
Acceptable Financing Buyer Finance/Cash
Listing Terms Buyer Finance/Cash
Read Less Info
Want to know what your home might be worth? Contact us for a FREE valuation!

Our team is ready to help you sell your home for the highest possible price ASAP
Bought with John R. Wood Properties
GET MORE INFORMATION
Group Founder / Realtor® | License ID: 3102687






